View: Design Awards Display Testing
186 Building
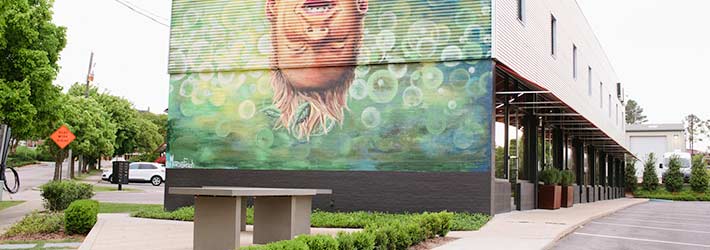
186 BUILDING | DESIGN INITIATIVE
______20 Midtown Phase II

20 Midtown Phase II | CCR Architecture & Interiors
______2100 Morris
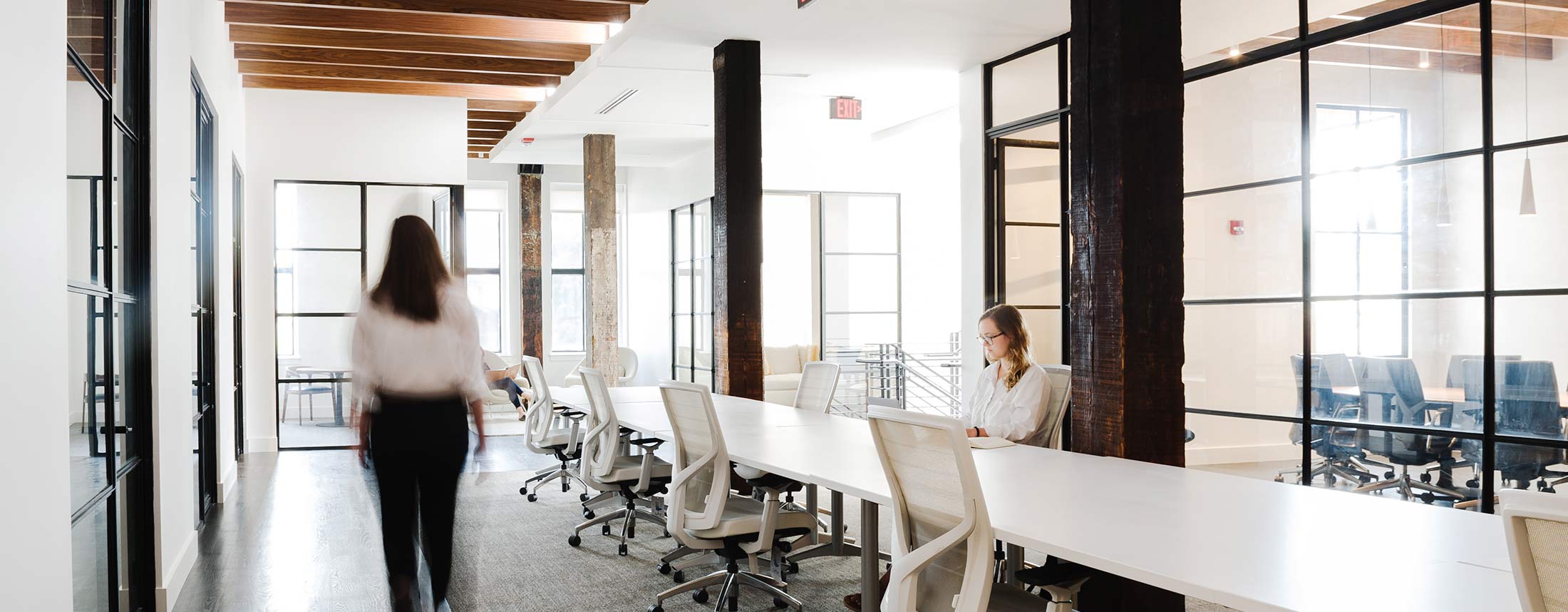
2100 Morris | Fifth Dimension Architecture & Interiors
______2200 Magnolia
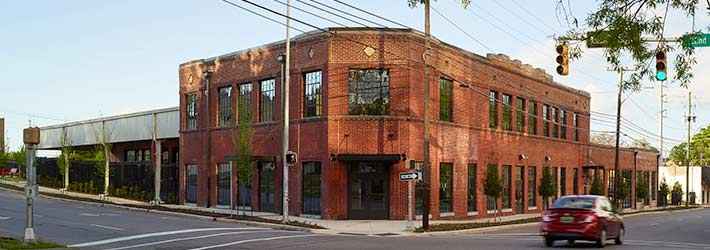
2200 Magnolia | Williams Blackstock Architects, PC
______2200 Magnolia

2200 Magnolia | Williams Blackstock Architects
______400 41ST STREET
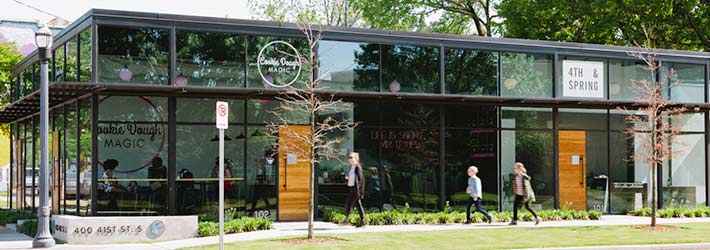
400 41ST STREET | DESIGN INITIATIVE
______Abingdon by the River Pool Amenity
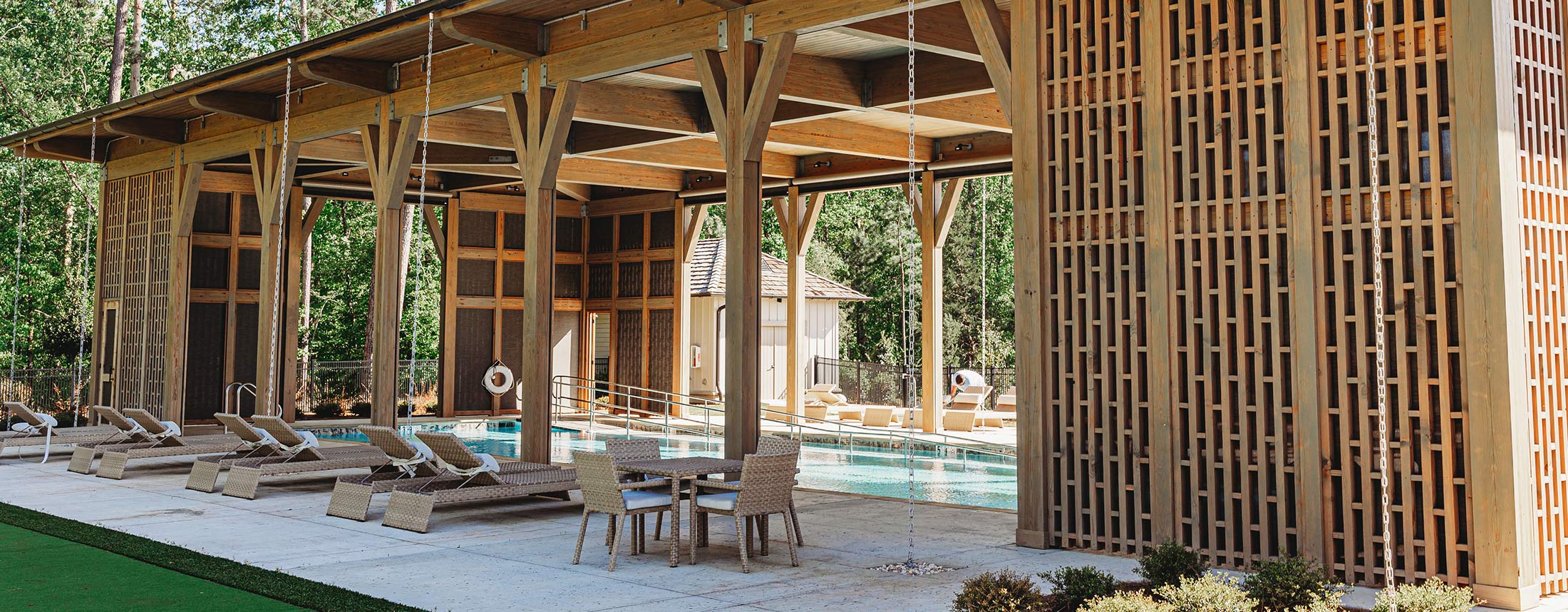
Abingdon by the River Pool Amenity | Nequette Architecture & Design
______Adios
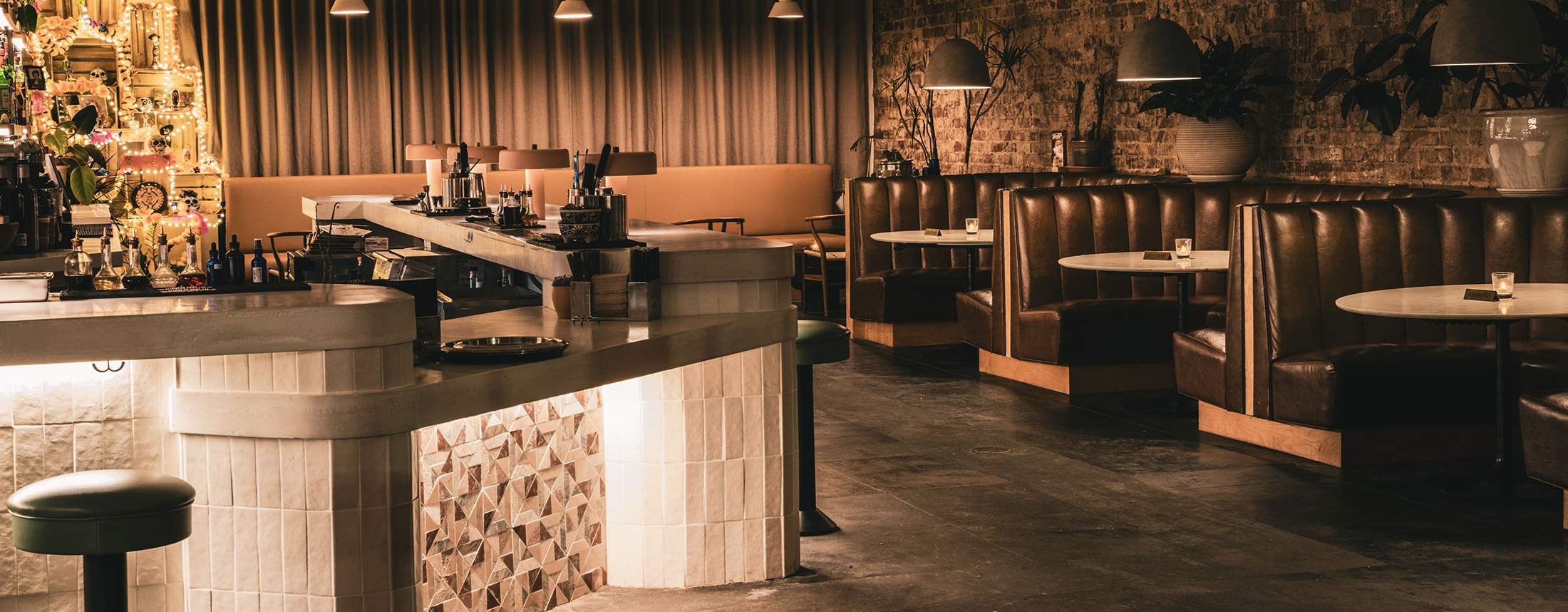
Adiós | Eric Wadsworth
______ADS Environmental
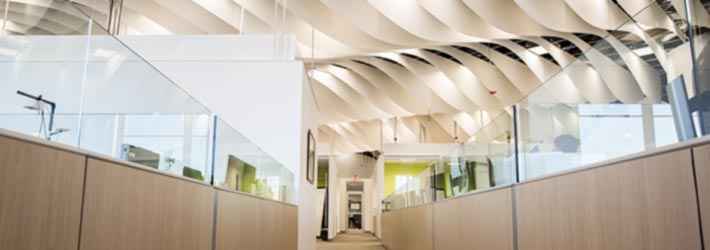
Appleseed Architecture
______Al Sabah Hospital
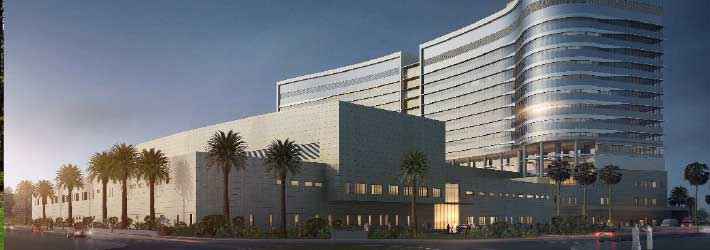
Al Sabah Hospital | TRO Jung Brannen, Inc.
______Alabama Pediatric Dentistry
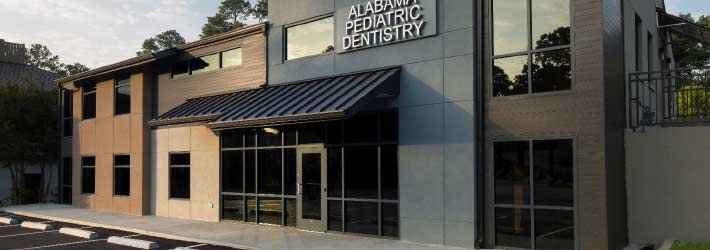
Birchfield Penuel & Associates LLC
______Allele Desk
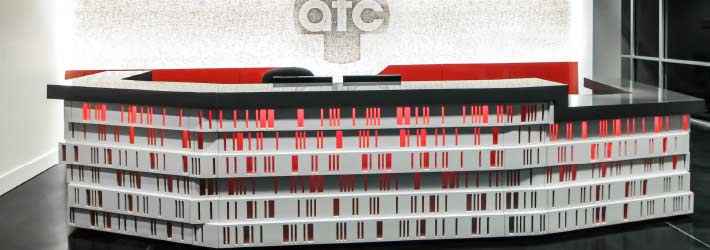
bDot Architecture
______Anniston Center for Nursing and Rehab
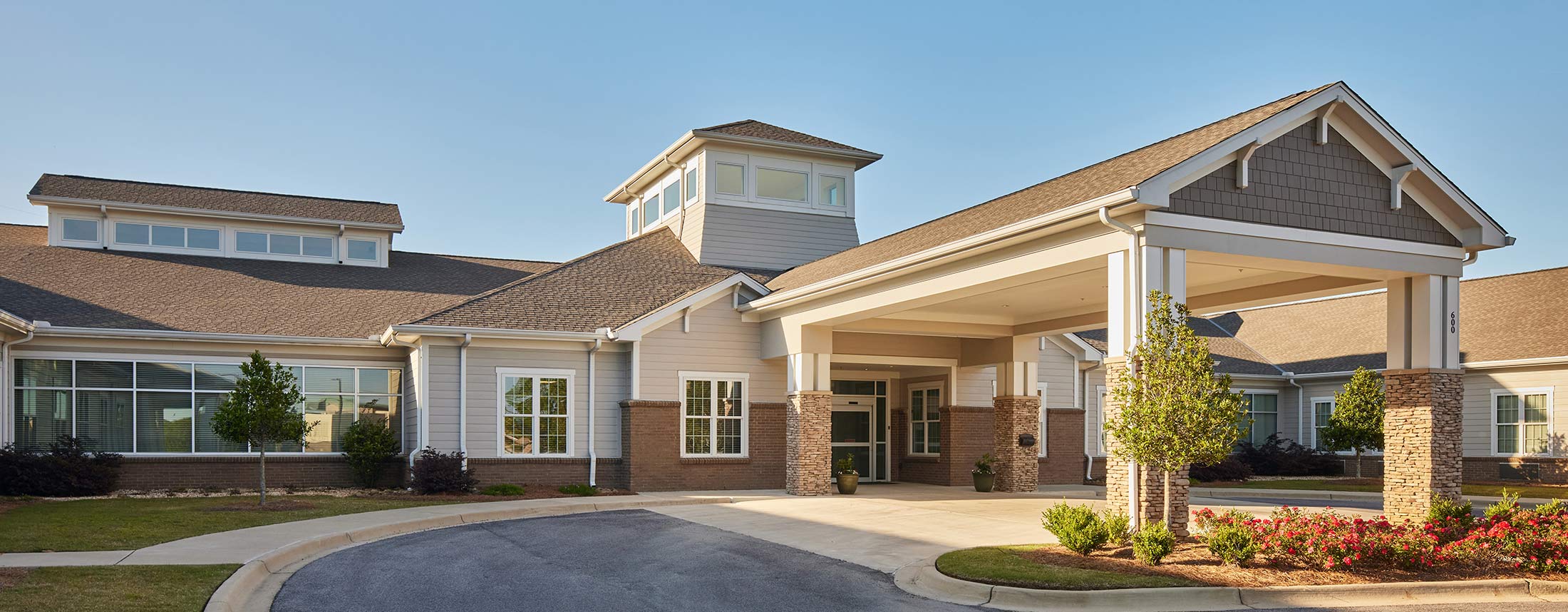
NHS Anniston Nursing & Rehab Center | Birchfield Penuel & Associates LLC
______Armour & Co.
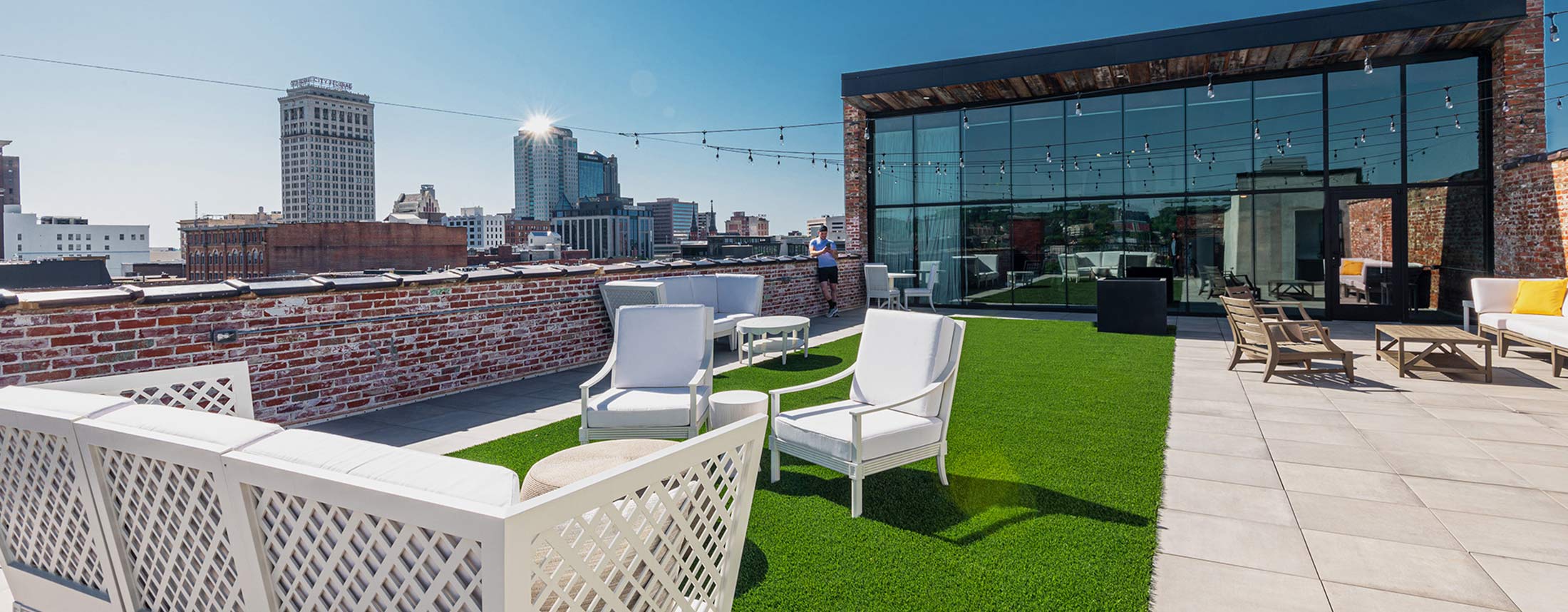
Armour & Co. | Christopher Architecture & Interiors
______Artisan Flats
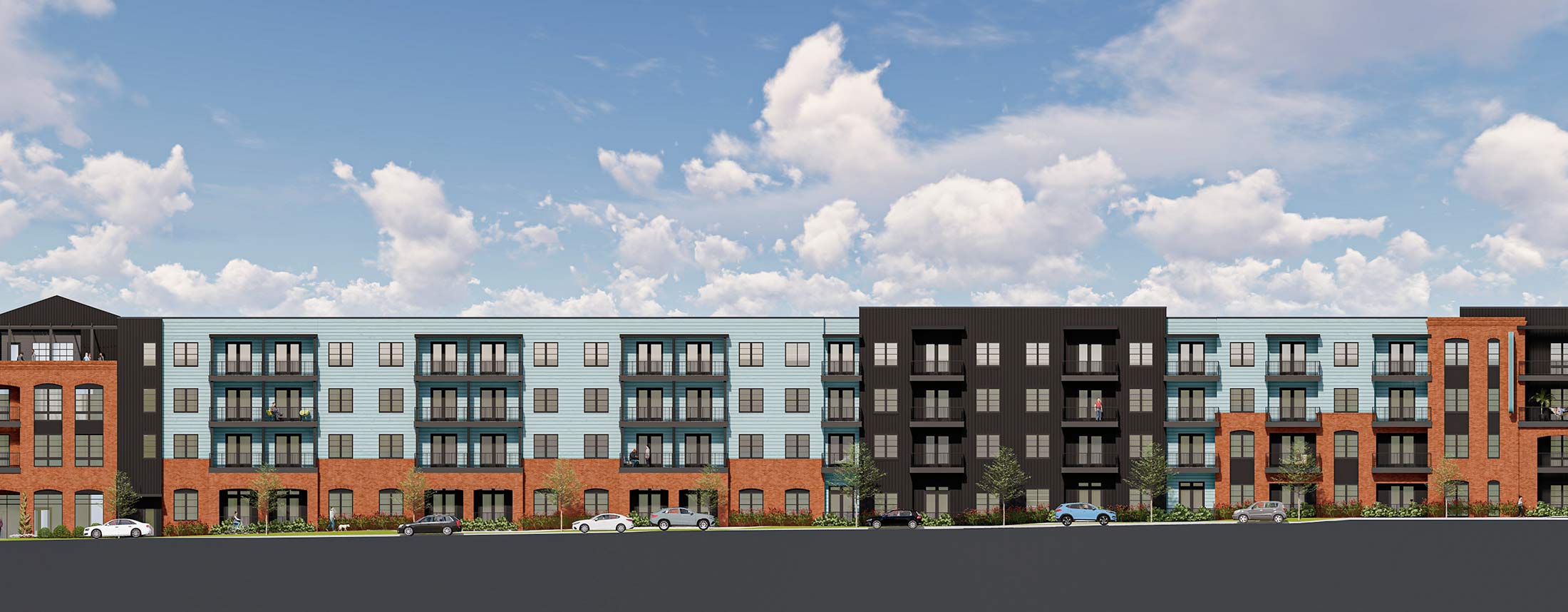
Artisan Flats | Fifth Dimension Architects
______Athenaeum
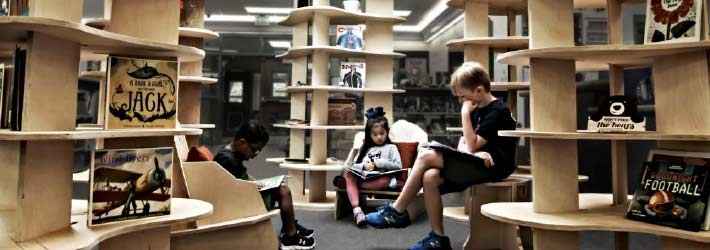
bDot Architecture
______Athens High School
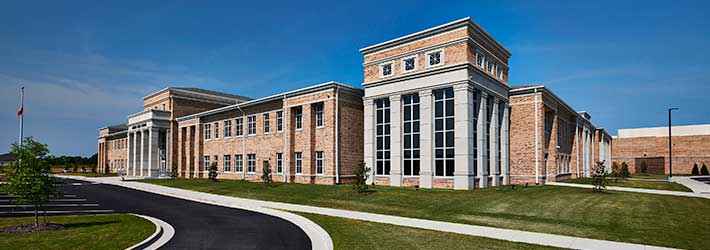
Athens High School | Goodwyn, Mills and Cawood, Inc.
______Athens Recreation Center

Athens Recreation Center | Goodwyn, Mills and Cawood, Inc.
______Athens Recreation Center

Athens Recreation Center | Goodwyn Mills Cawood
______atlasRFIDstore

Mike Gibson, Principle/Project Architect
______Auburn University Mell Classroom Building
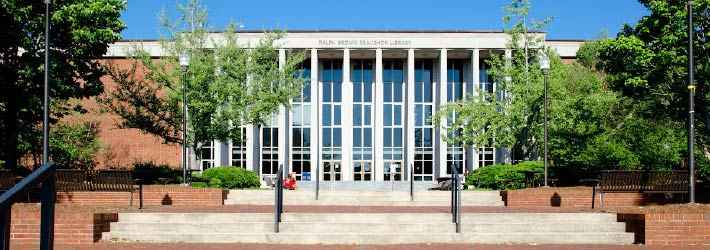
Williams Blackstock Architects
______Auburn University Mell Classroom Building
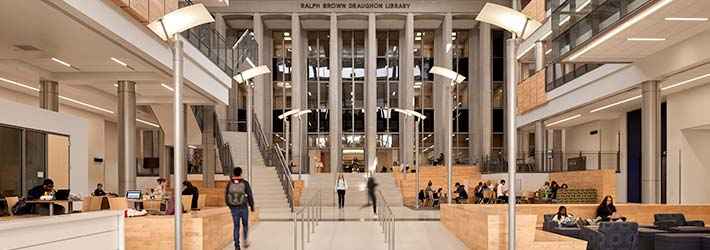
Auburn University Mell Classroom Building | Williams Blackstock Architects
______Auburn University, Horton-Hardgrave Hall
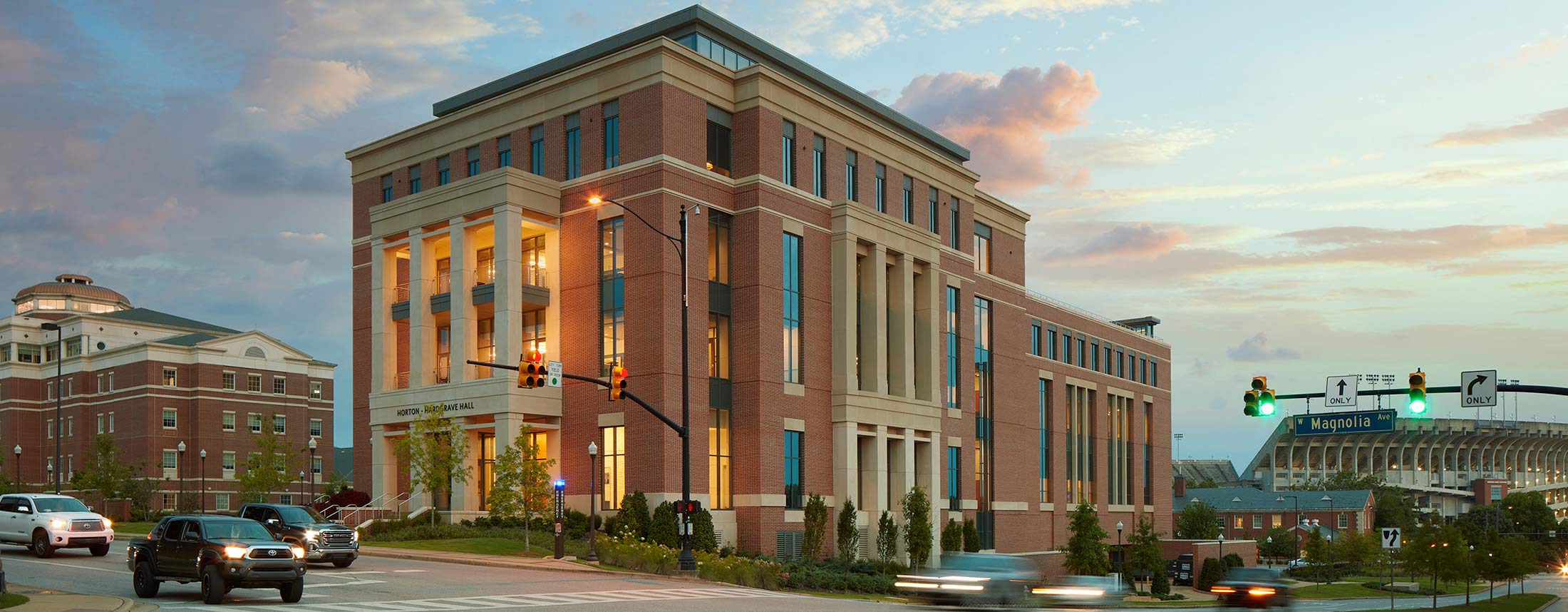
Auburn University, Horton-Hardgrave Hall | Williams Blackstock Architects
______AVX/J.H. Berry Building
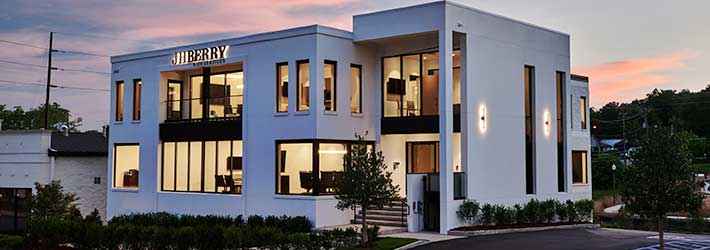
AVX/J.H. Berry Building | Black Design Architecture, LLC
______Bailey Harris Construction
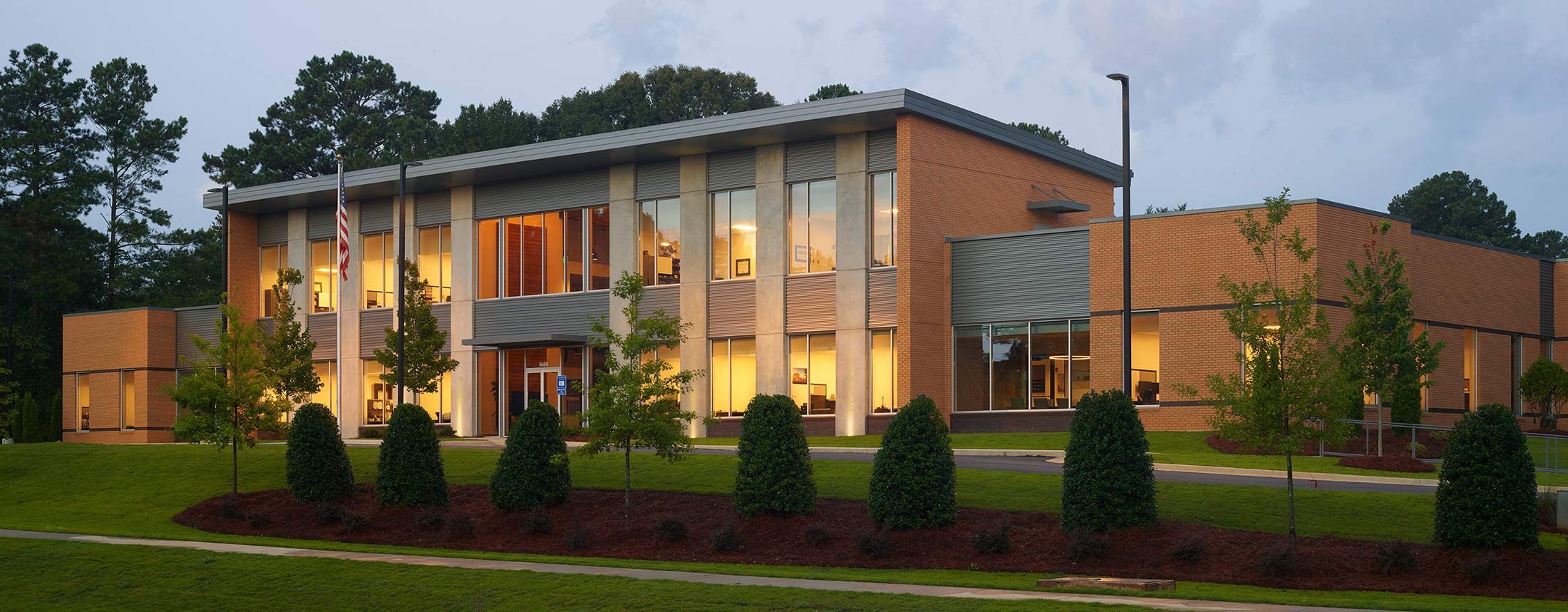
Bailey-Harris Construction | Williams Blackstock Architects
______Baptist Health OrthoNow
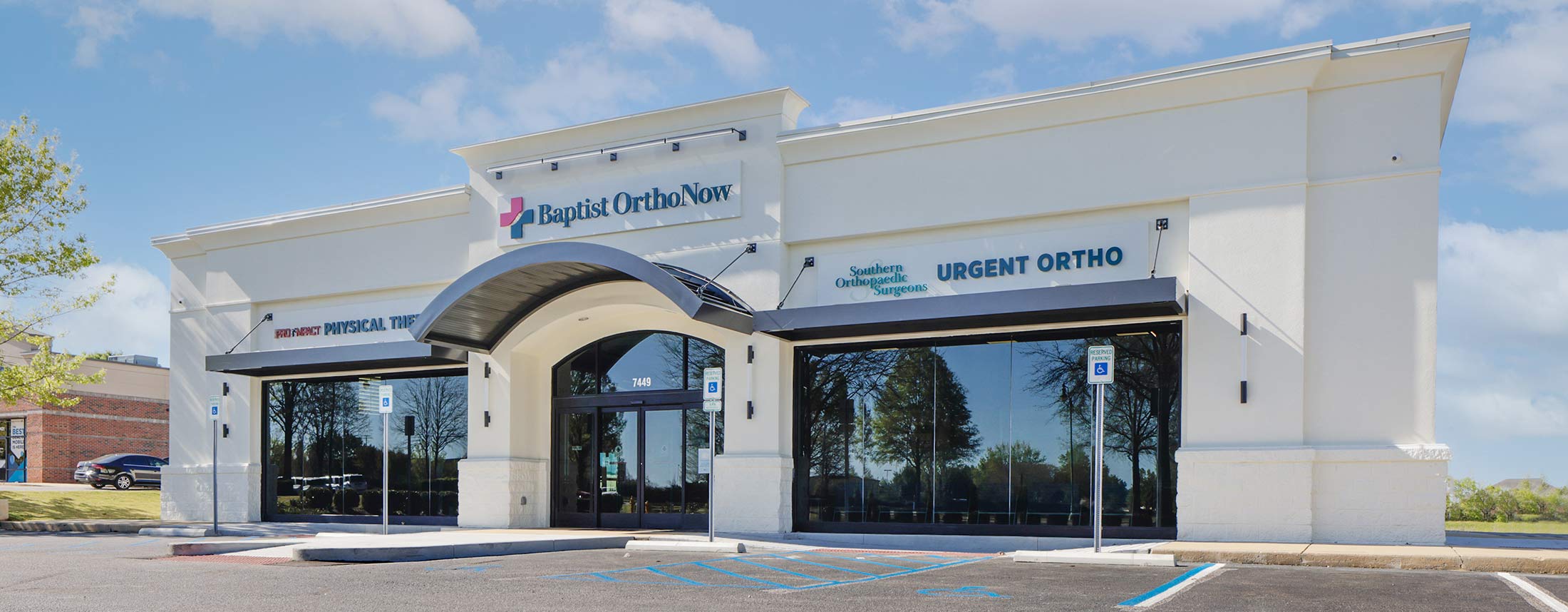
Baptist Health OrthoNow | Goodwyn Mills Cawood
______Barber Motorsports Museum Expansion
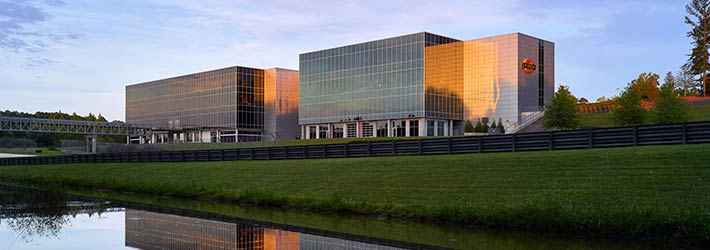
Williams Blackstock Architects
______Barber Motorsports Museum Expansion
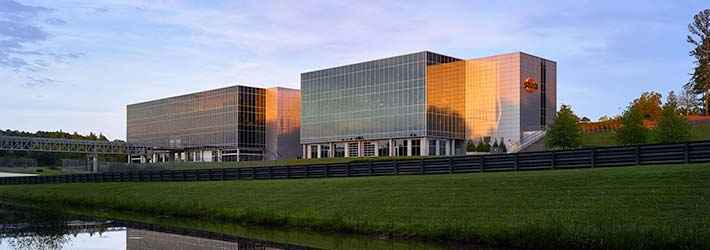
Barber Motorsports Museum Expansion | Williams Blackstock Architects
______Bay House
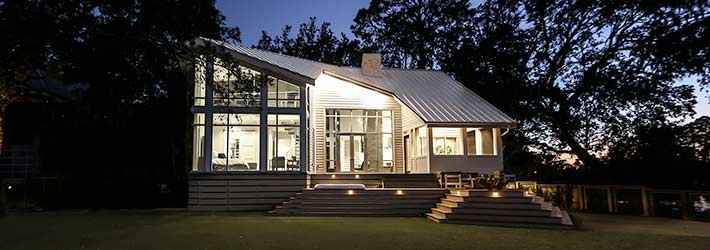
Bay House | bDot Architecture
______Bessemer Recreation Center and Park
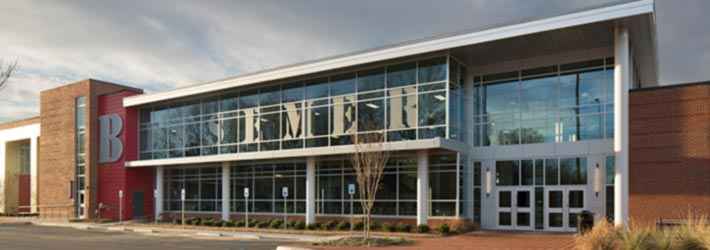
Charles Williams & Associates, Inc.
______Birmingham Animal Hospital & Resort
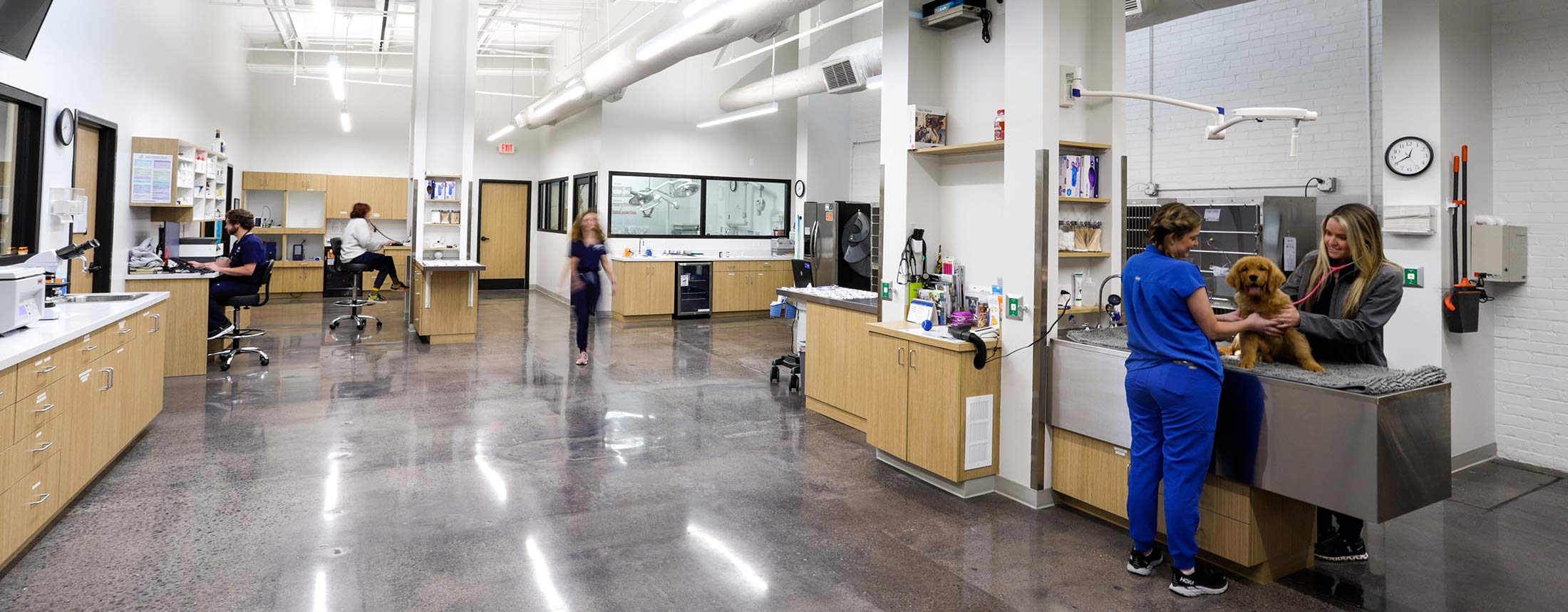
Birmingham Animal Hospital & Resort | Five South Architecture, LLC
______Birmingham Boulders
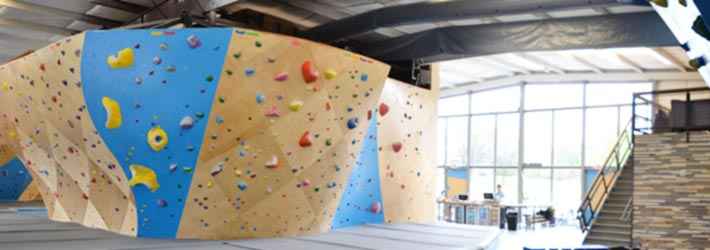
Design Initiative
______Birmingham Fire Station #4
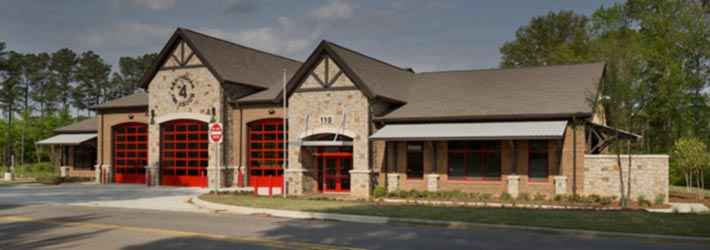
Charles Williams & Associates, Inc.
______Birmingham Fire Station No. 18
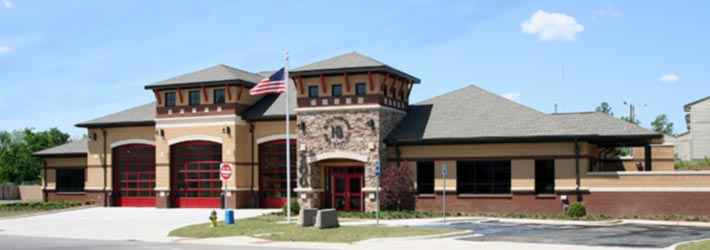
Dorsey Architects Inc.
______Birmingham Fire Station No. 18
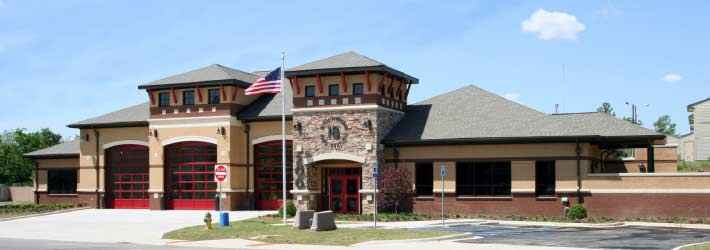
Dorsey Architects Inc.
______Birmingham Fire Station No. 18

Dorsey Architects Inc.
______Birmingham Intermodal Facility
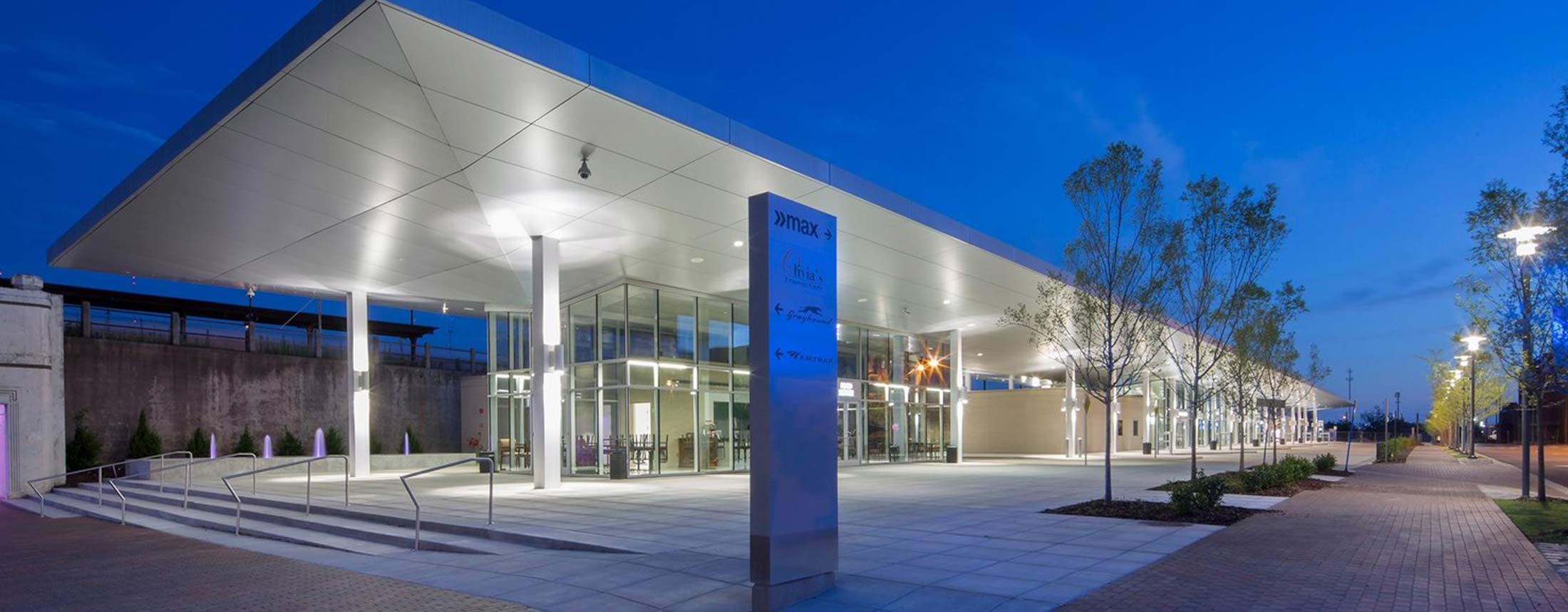
Birmingham Intermodal Facility | Studio 2H Design
______Birmingham Orthodontics Clinic & HQ
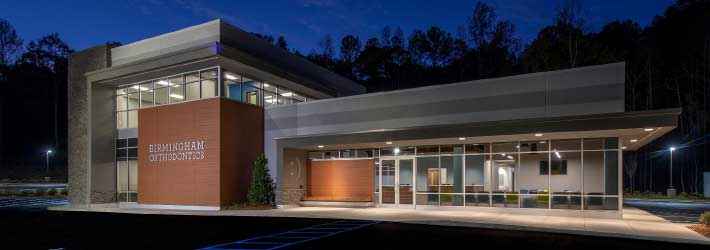
Birmingham Orthodontics Clinic & HQ | KPS Group, Inc.
______Birmingham Zoo
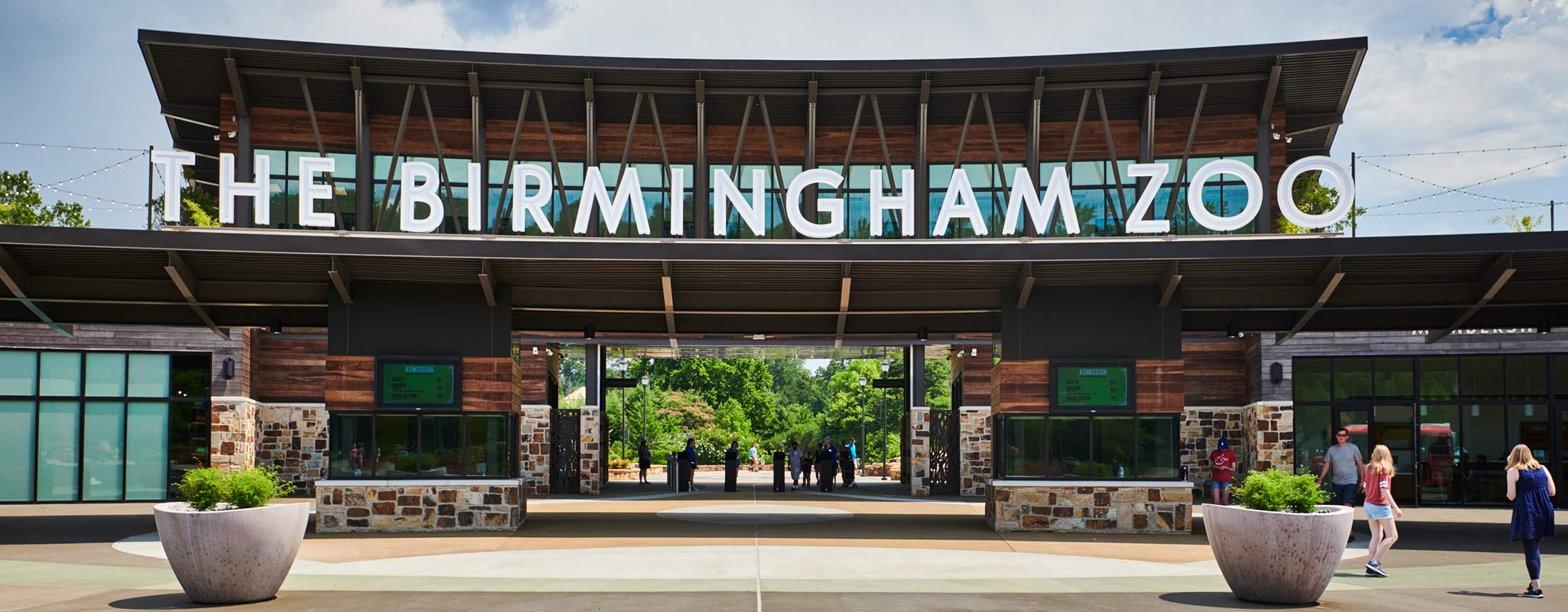
Birmingham Zoo | Goodwyn Mills Cawood
______Birmingham Zoo Arrival Experience
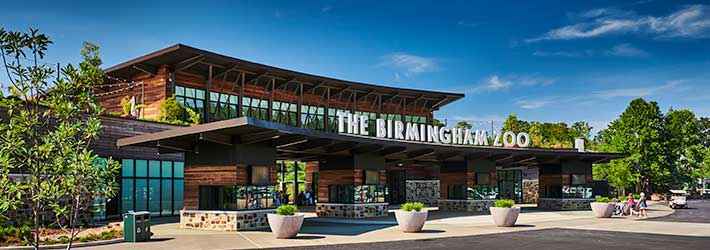
Birmingham Zoo Arrival Experience | Goodwyn, Mills and Cawood, Inc.
______Birmingham Zoo Arrival Experience

Birmingham Zoo Arrival Experience | Goodwyn, Mills and Cawood, Inc.
______Birmingham-Shuttlesworth International Airport Modernization & Expansion
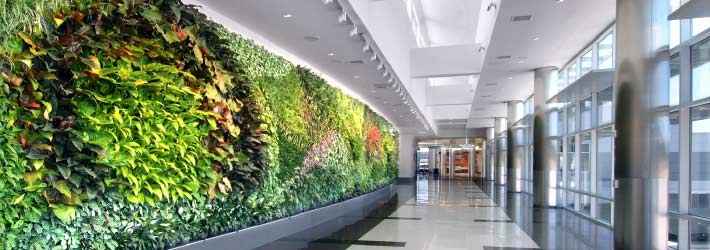
KPS Group, Inc.
______Birmingham-Shuttlesworth International AIrport Aircraft Rescue Fire Fighting Station
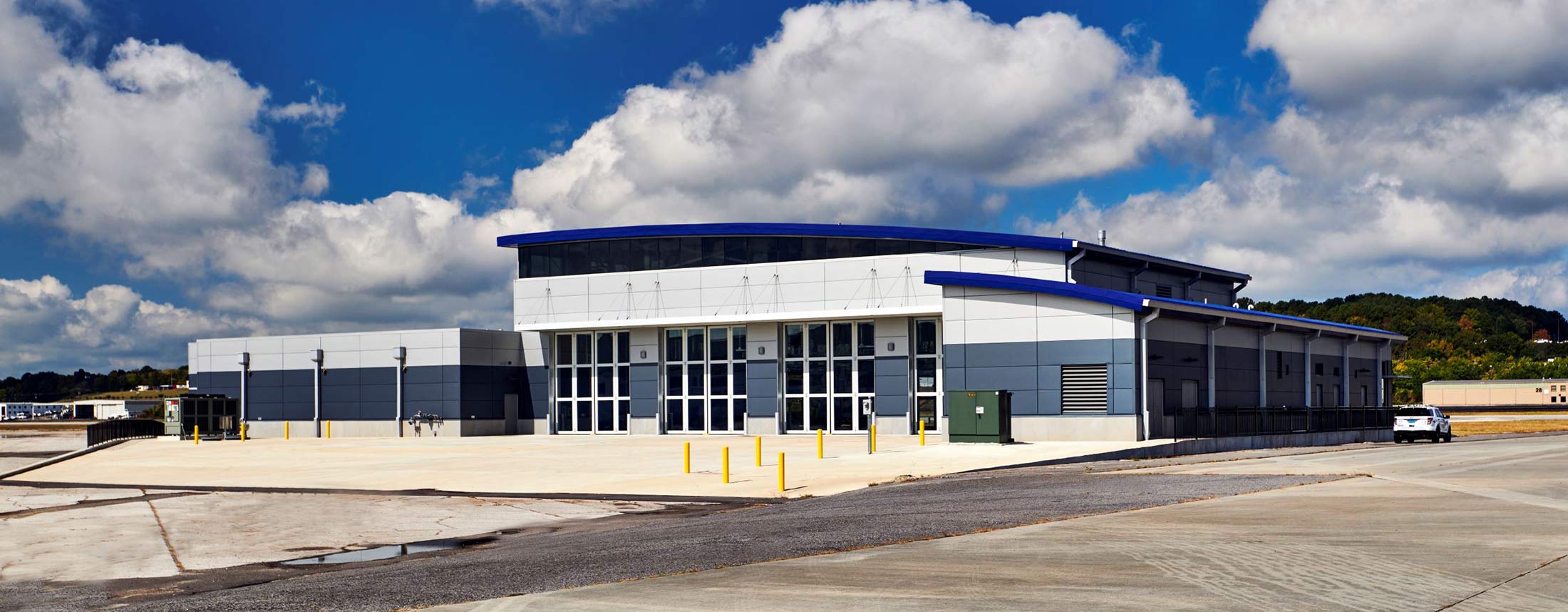
Birmingham-Shuttlesworth International Airport Aircraft Rescue Firefighting Station (ARFF) | Dorsey Architects Inc.
______Birmingham-Shuttlesworth International Airport Modernization & Expansion
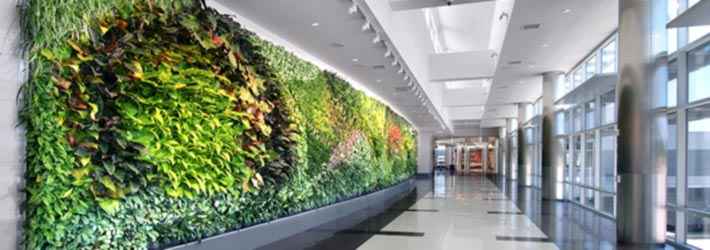
KPS Group, Inc.
______Birmingham-Shuttlesworth International Airport Modernization & Expansion

KPS Group, Inc.
______Biso Collective
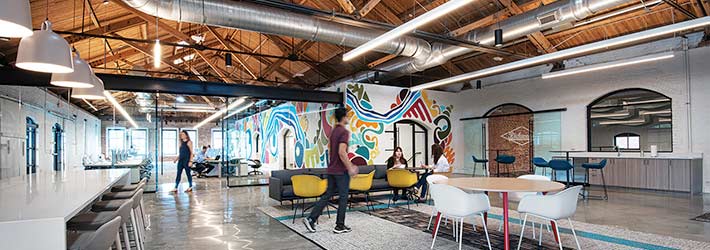
Biso Collective | CCR Architecture & Interiors
______Biso Collective

Biso Collective | CCR Architecture & Interiors
______Blackridge Clubhouse & Amenities
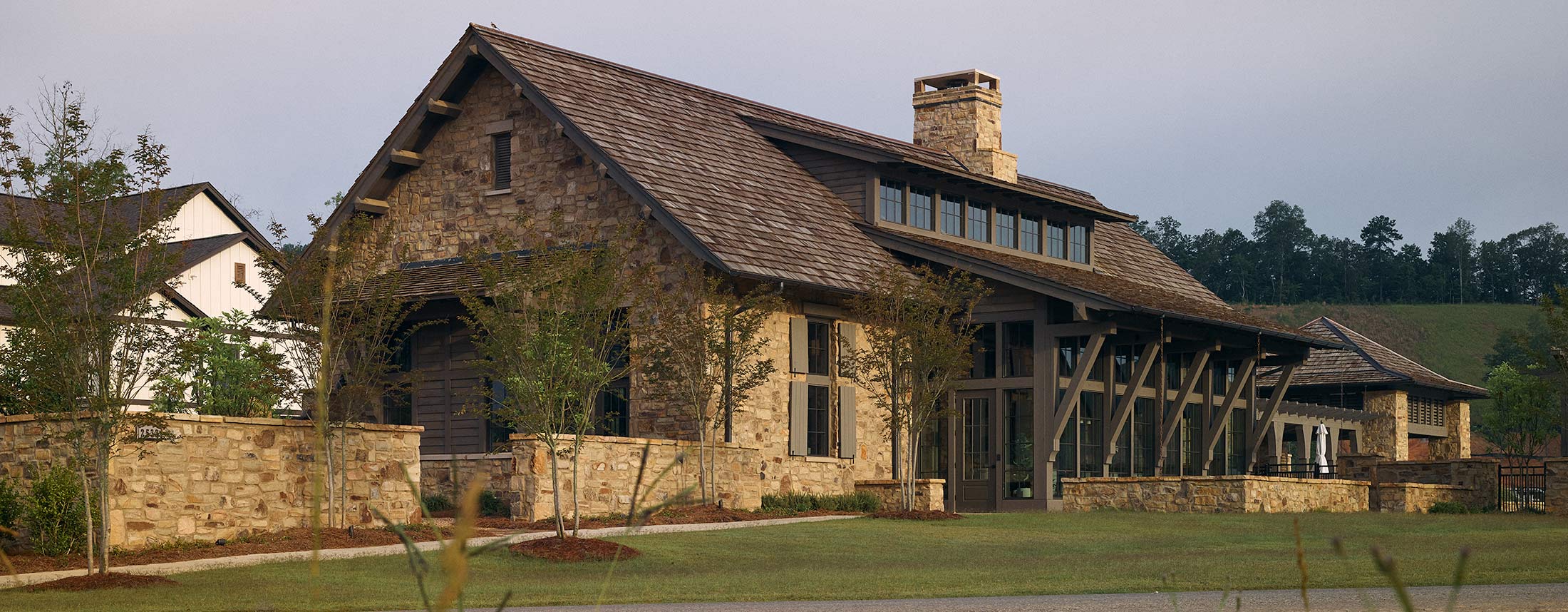
Blackridge Clubhouse & Amenities | Nequette Architecture & Design
______Blackstone Construction
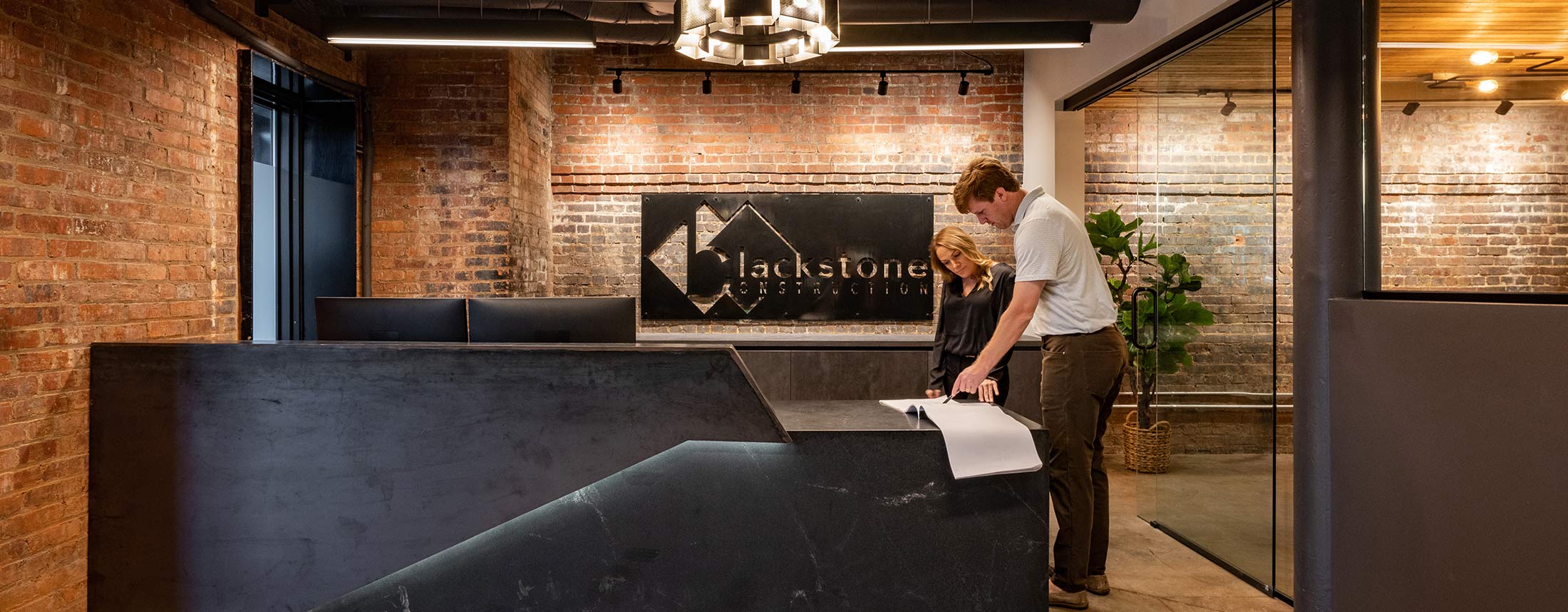
Blackstone Construction | Christopher Architecture & Interiors
______Boys and Girls Club – Polson
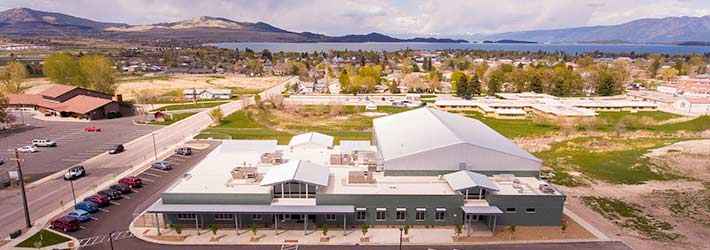
Boys and Girls Club – Polson | John Hudson, AIA, LEED B+C
______Brisa at St. Augustine
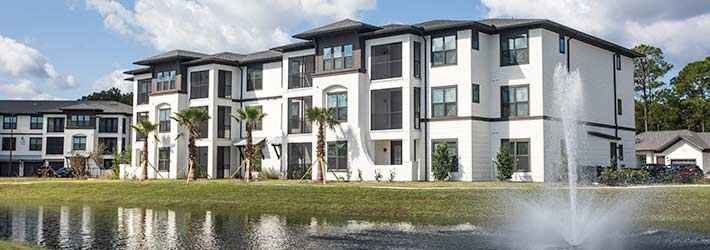
Brisa at St. Augustine | Fifth Dimension Architecture
______Brock’s Gap Brewing Company
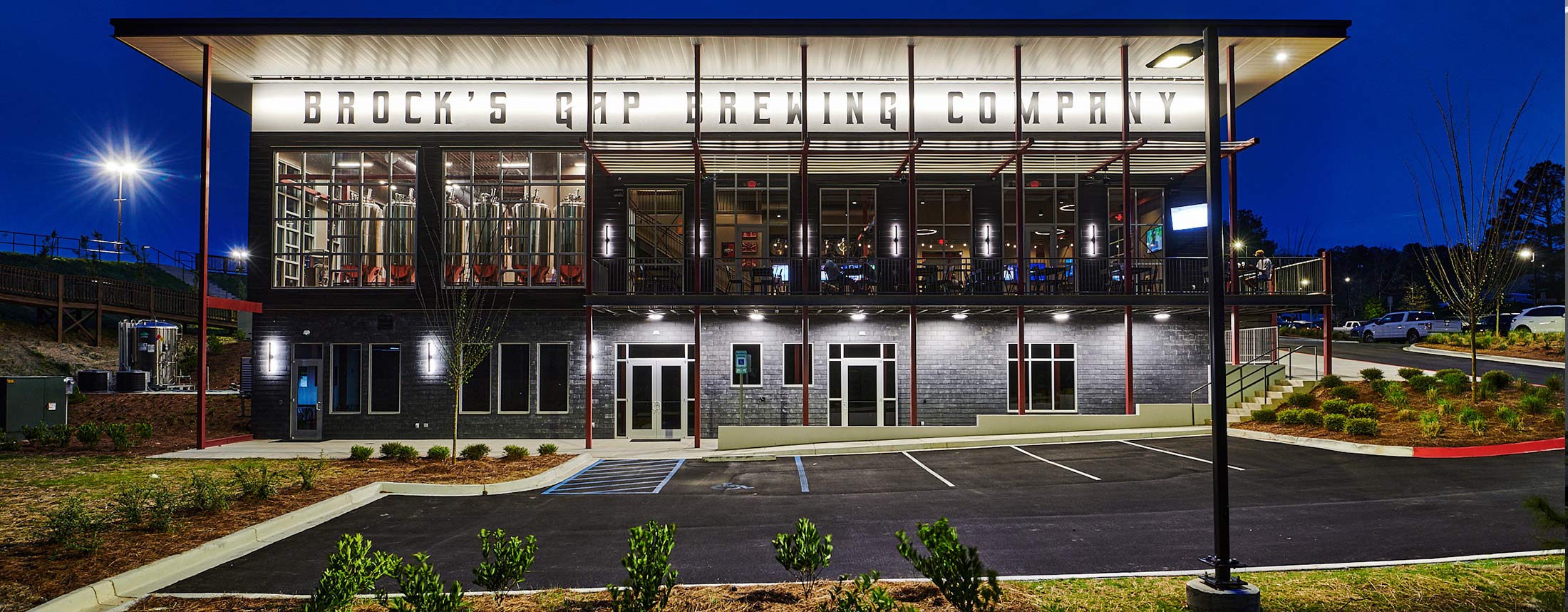
Brock’s Gap Brewing Company | Black Design Architecture, LLC.
______Building C and Campus Renovations for United Way of Central Alabama
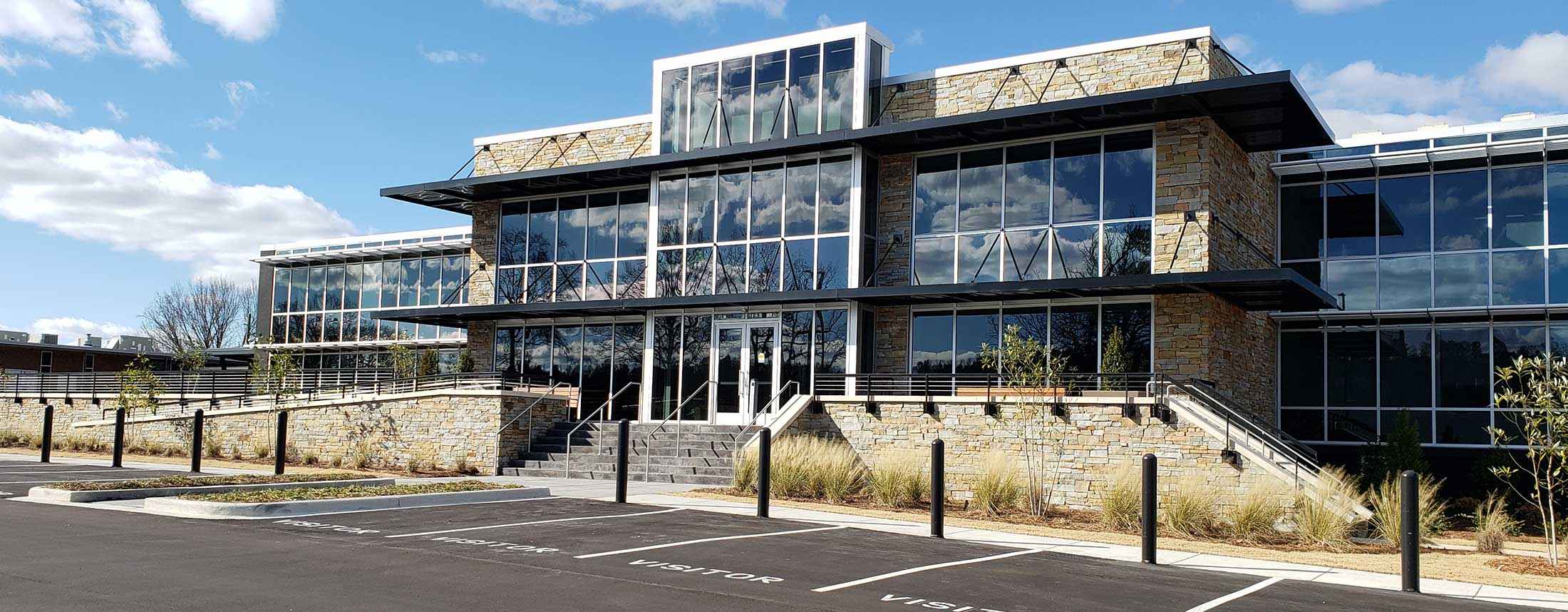
Building C and Campus Renovations for United Way of Central Alabama | Studio 2H Design, LLC | People’s Choice Award
______Burr & Forman
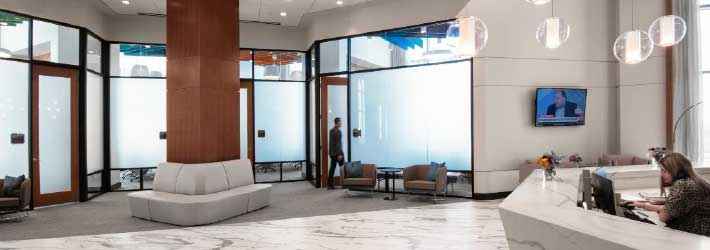
Burr & Forman | CCR Architecture & Interiors
______Cahaba River House
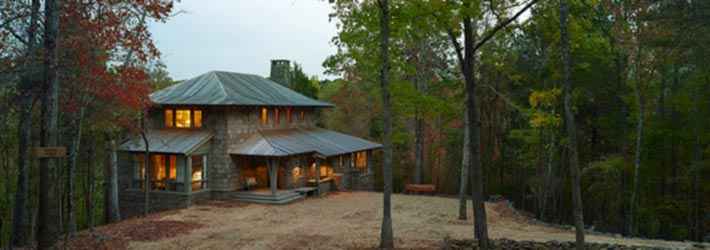
Nequette Architecture & Design
______Cahaba River House
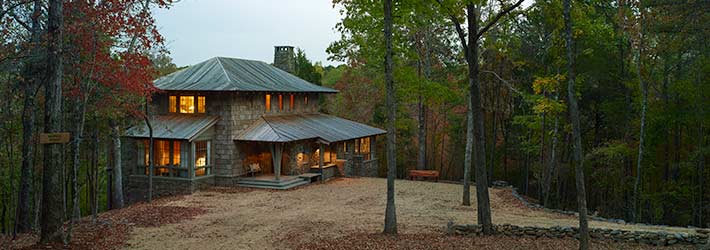
Cahaba River House | Nequette Architecture & Design
______Camp Coleman
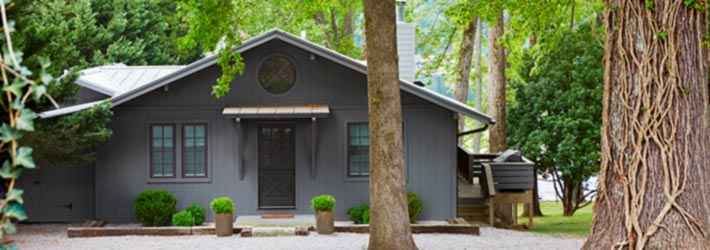
Studio C Architecture & Interiors
______Carrigan’s Public House
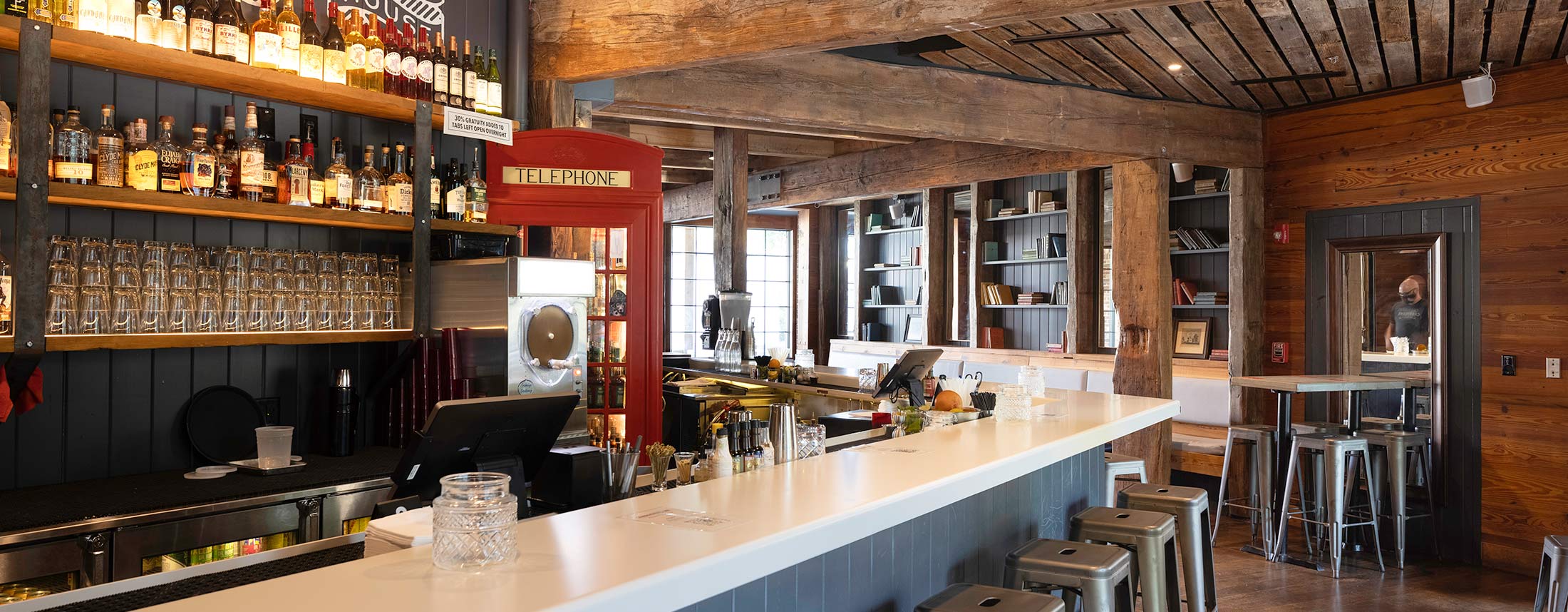
Carrigan’s Public House | Barrett Architecture Studio
______Carrigan’s Public House, Mountain Brook Village location

Carrigan’s Public House, Mountain Brook Village location | Barrett Architecture Studio
______Central Steel
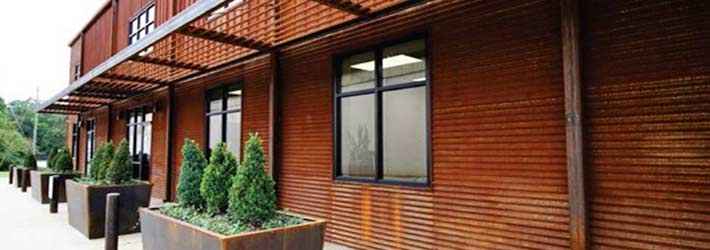
Central Steel | Birchfield Penuel & Associates LLC
______Central Steel

Central Steel | Birchfield Penuel & Associates LLC
______Central Steel
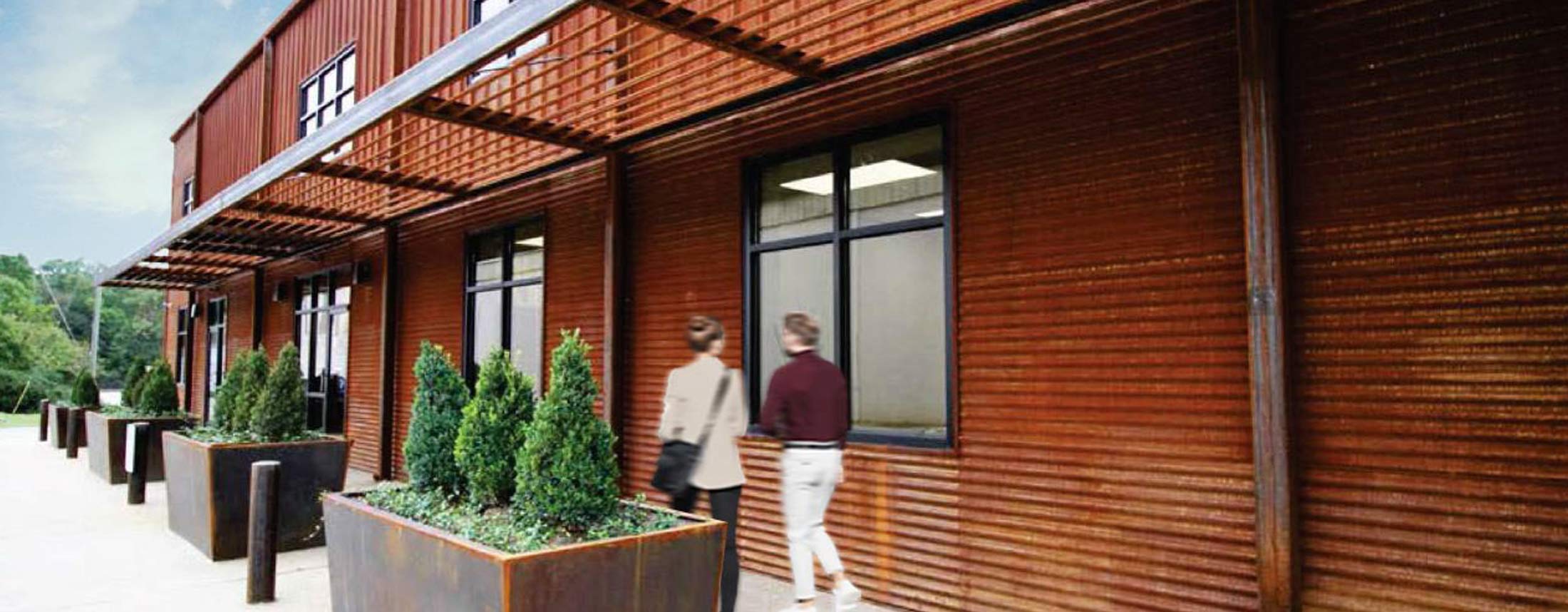
Central Steel | Birchfield Penuel & Associates LLC
______Children’s Harbor Administrative Offices
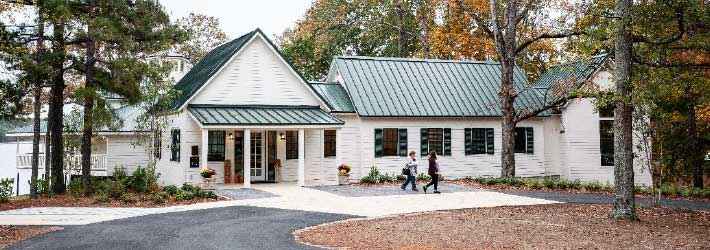
Children’s Harbor Administrative Offices | ArchitectureWorks LLP
______Christ Fellowship Church
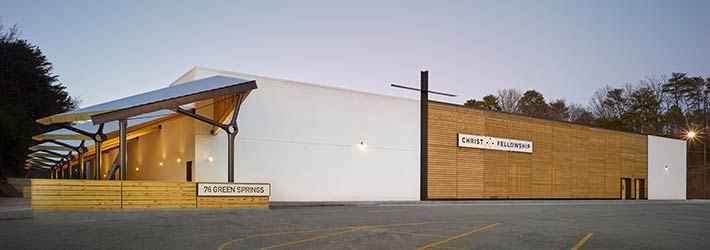
Creature, LLC
______Christ Health Center – Live Oaks Clinic
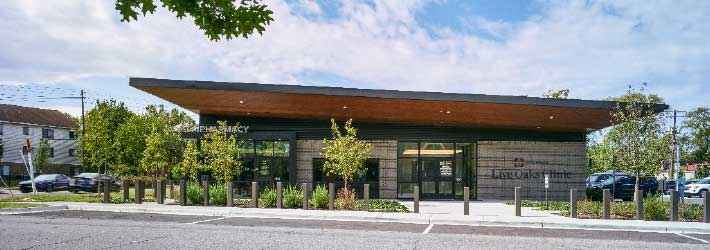
Christ Health Center – Live Oaks Clinic | Birchfield Penuel & Associates
______Christ Health Center – Live Oaks Clinic

Christ Health Center – Live Oaks Clinic | Birchfield Penuel & Associates
______Christ Health Center – Live Oaks Clinic
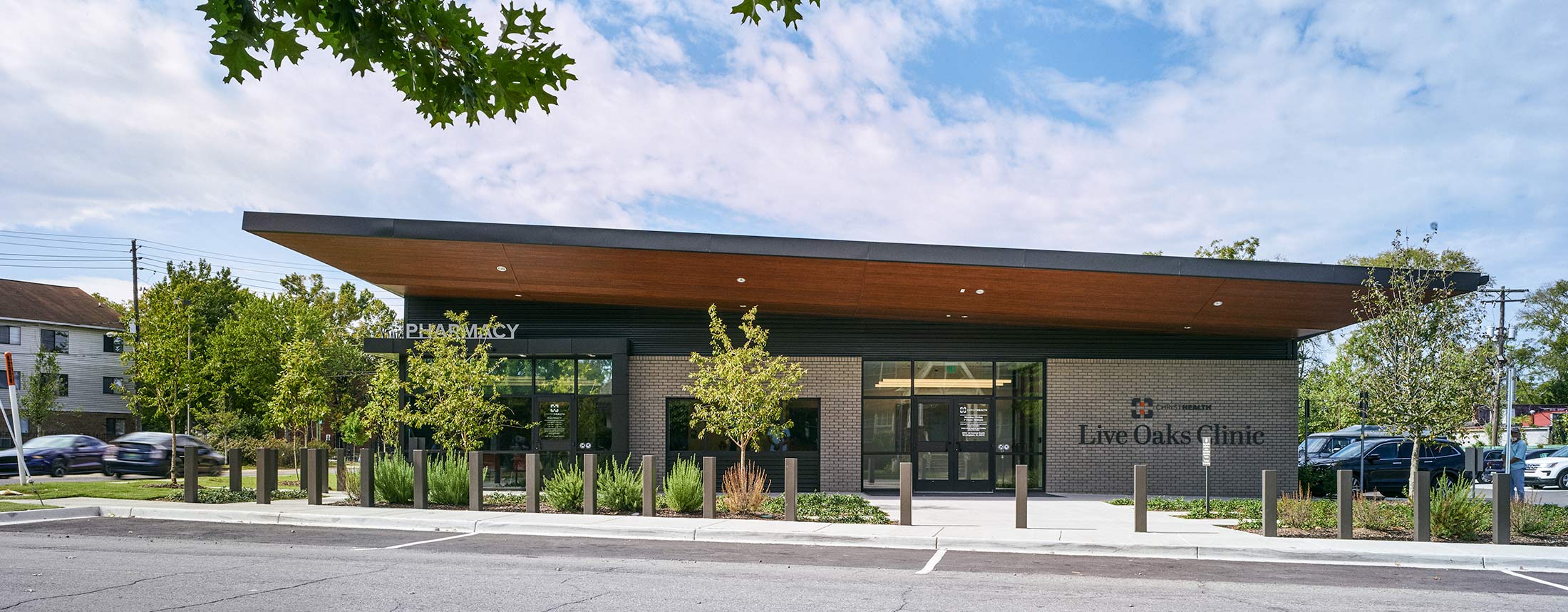
Christ Health Center – Live Oaks Clinic | Birchfield Penuel & Associates
______Christ The King Angelical Church

Christ The King Angelical Church | Barrett Architecture Studio
______City Harbor
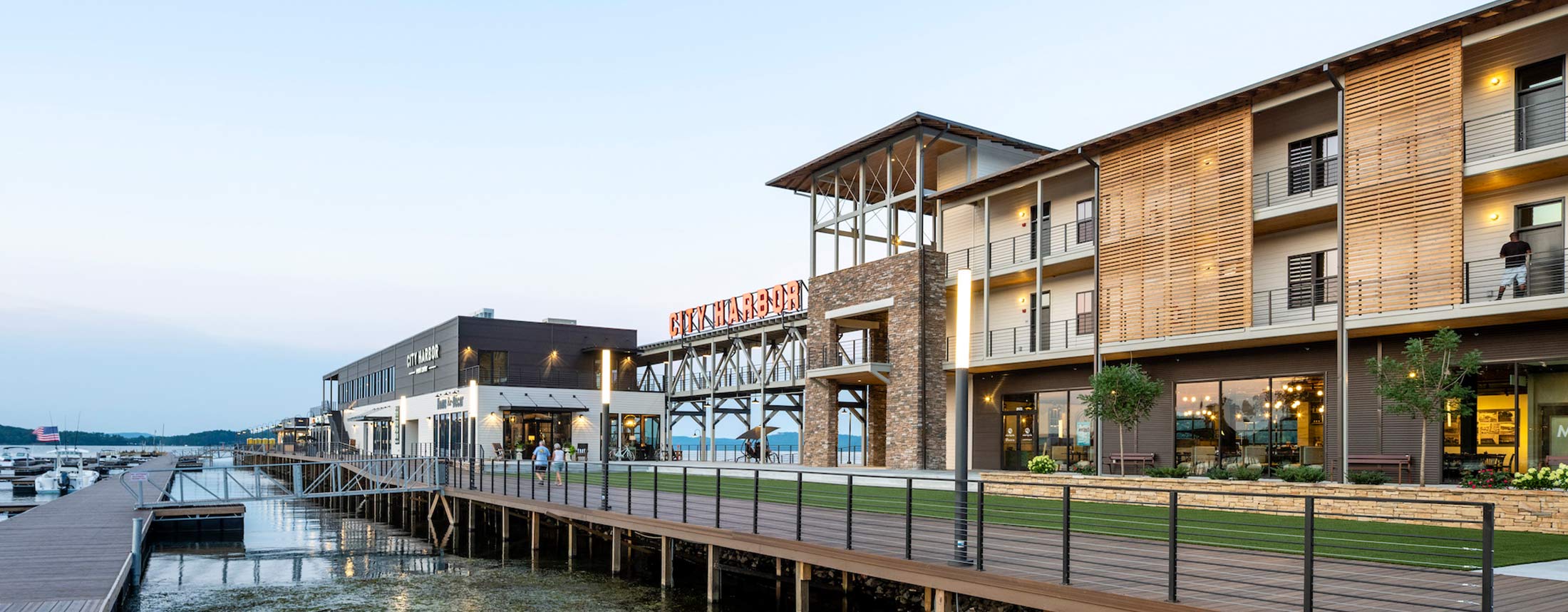
City Harbor | Chambless King Architects
______City of Hoover Fire Department
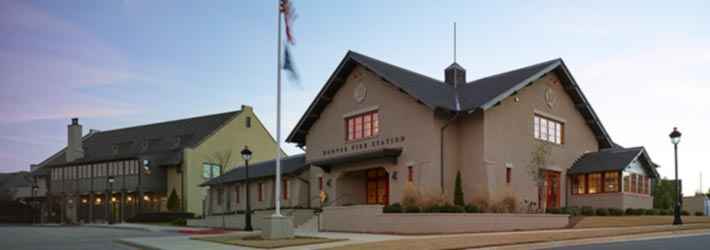
Nequette Architecture & Design
______Cohn Plastic Surgery
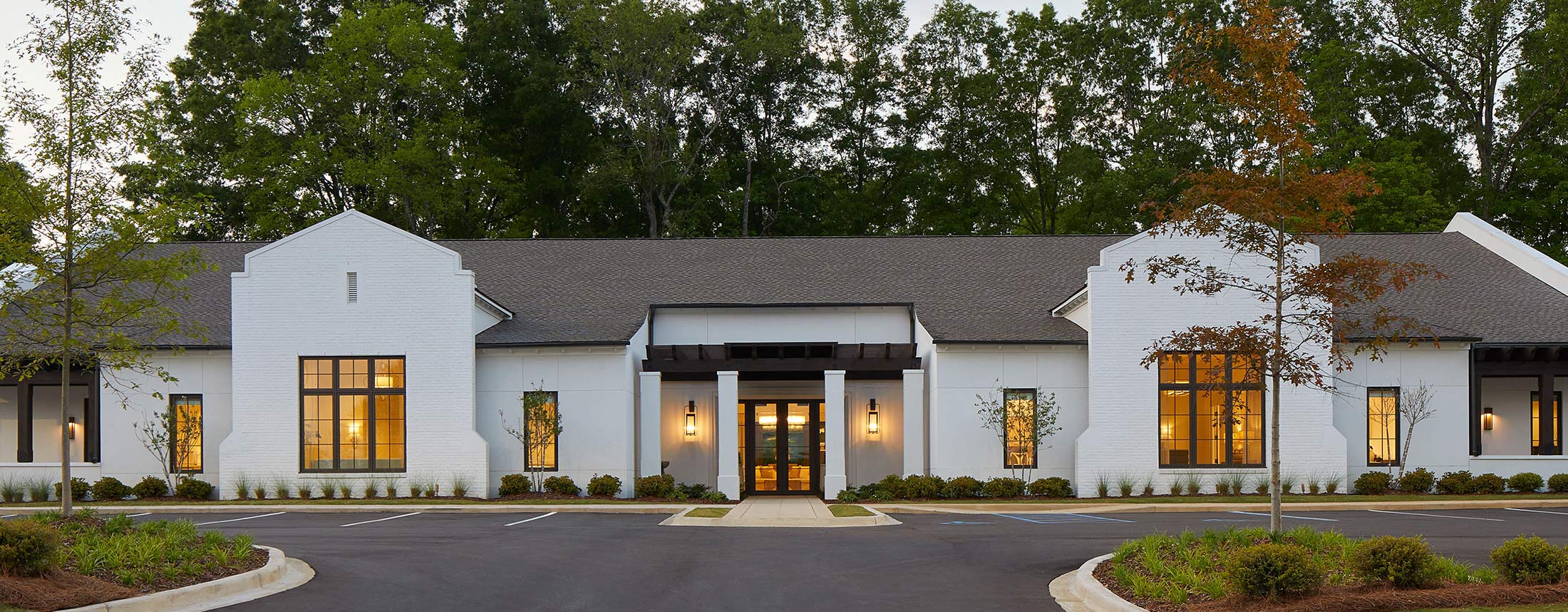
Cohn Plastic Surgery | Williams Blackstock Architects
______Covenant Presbyterian Church
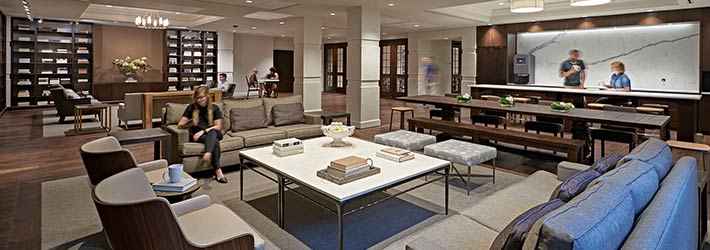
Williams Blackstock Architects
______Covenant Presbyterian Church
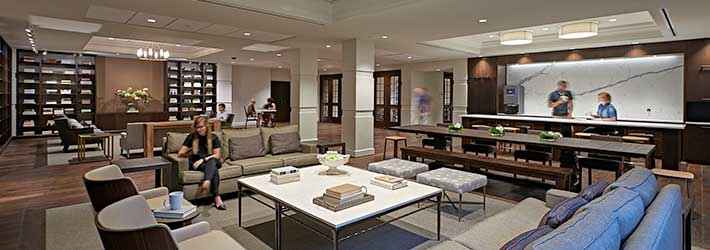
Covenant Presbyterian Church | Williams Blackstock Architects
______Dagny
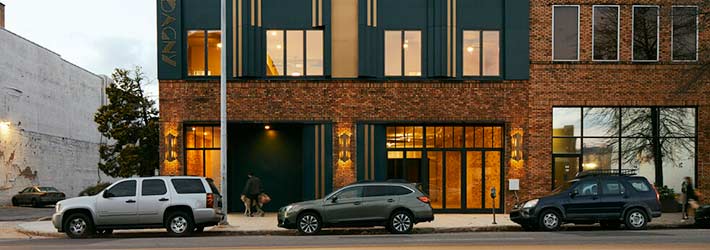
Dagny | Creature
______Dexter Avenue Mixed Use
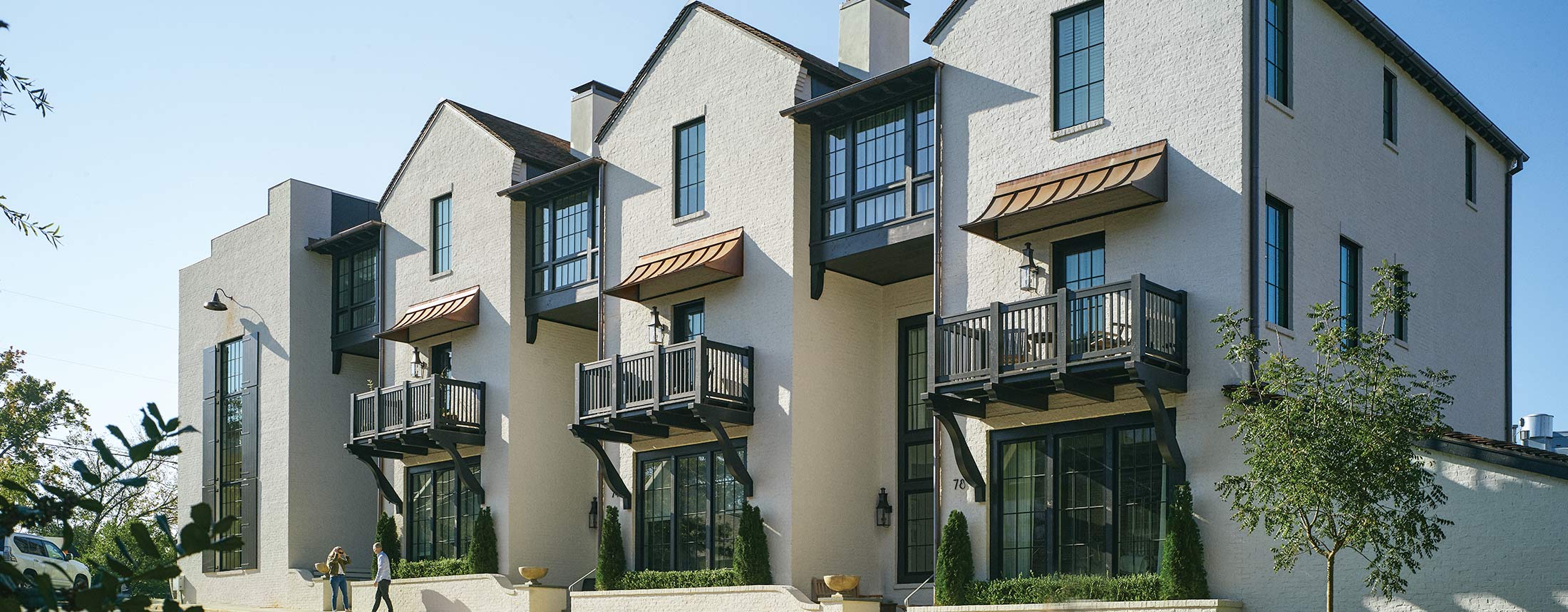
Dexter Avenue Mixed Use | Nequette Architecture & Design
______Dexter Avenue Townhomes

Dexter Avenue Townhomes | Nequette Architecture & Design
______Direct Communications
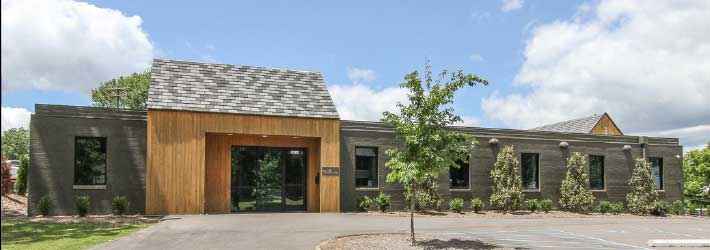
Direct Communications | Barrett Architecture Studio
______East Alabama Medical Center
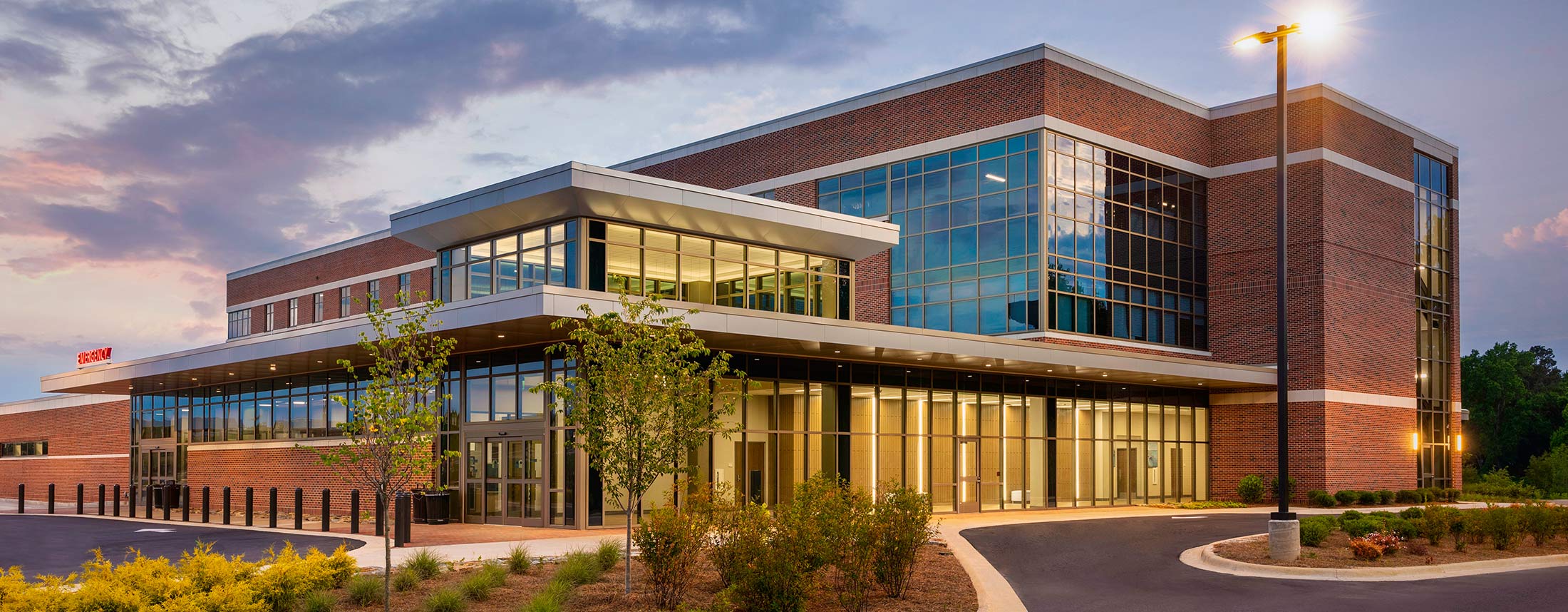
East Alabama Health Auburn Medical Pavilion | Goodwyn Mills Cawood
______Eastline Mixed Use 3, Culdesac, Tempe
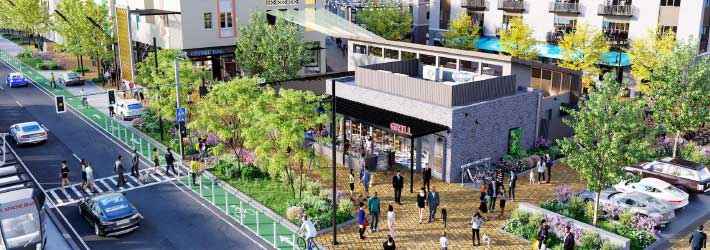
Eastline Mixed Use 3, Culdesac, Tempe | Blackmon Rogers Architects LLC
______Elements on 30th: Phase II
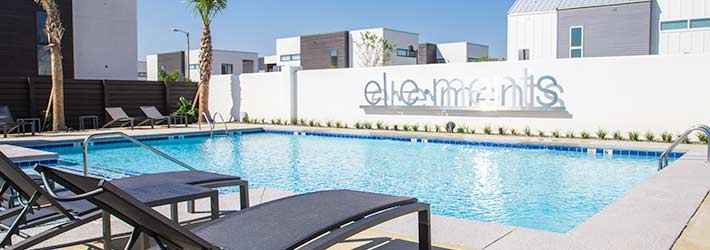
Elements on 30th: Phase II | Fifth Dimension Architecture
______Encompass Health Lakeshore Rehabilitation Hospital-Bed Addition
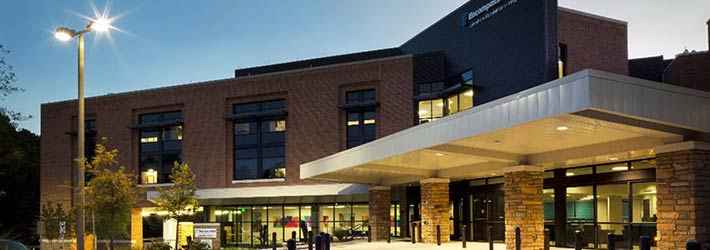
Gresham Smith
______Enoch Callaway Cancer Center Renovation/Expansion
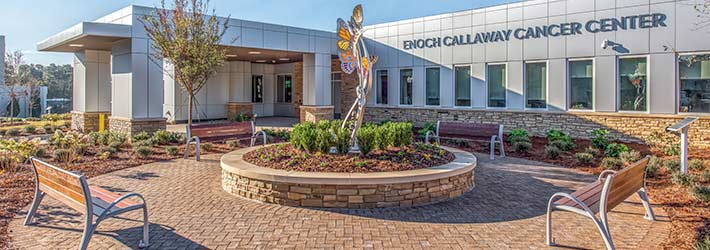
Enoch Callaway Cancer Center Renovation/Expansion | TRO Jung|Brannen
______Enoch Callaway Cancer Center Renovation/Expansion
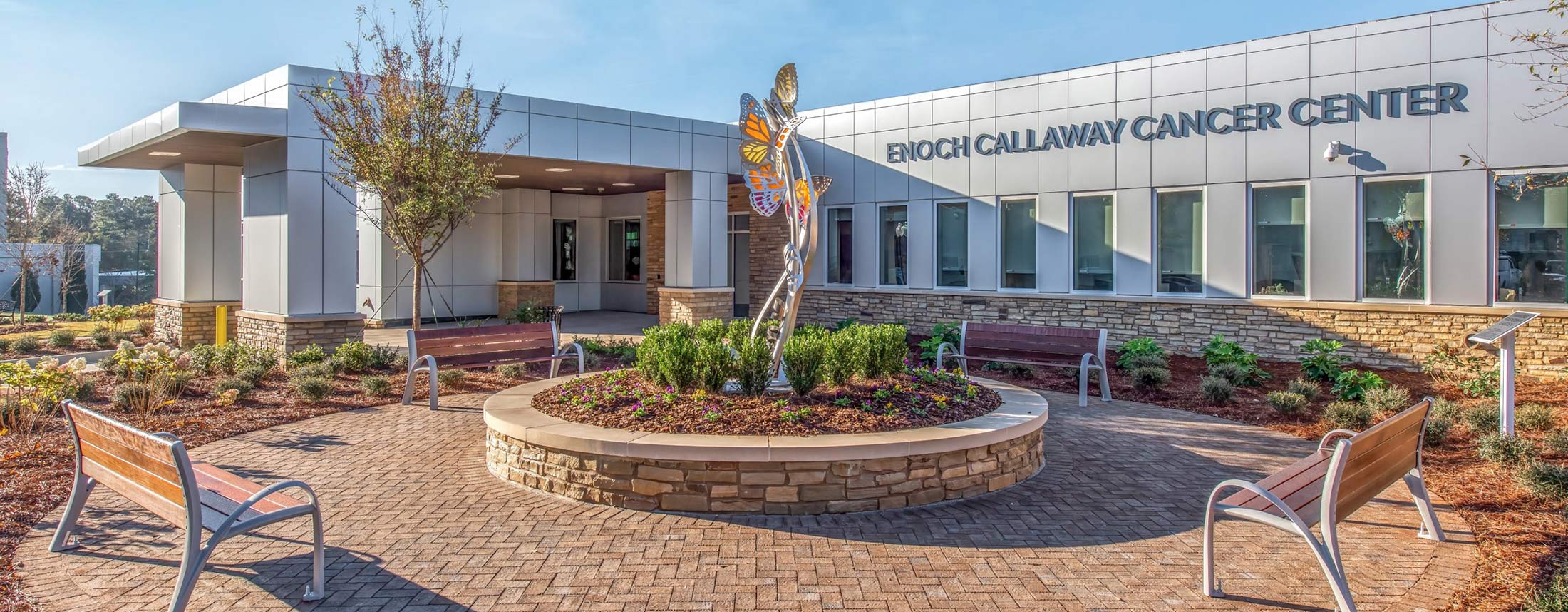
Enoch Callaway Cancer Center Renovation/Expansion | TRO Jung|Brannen
______Ervin
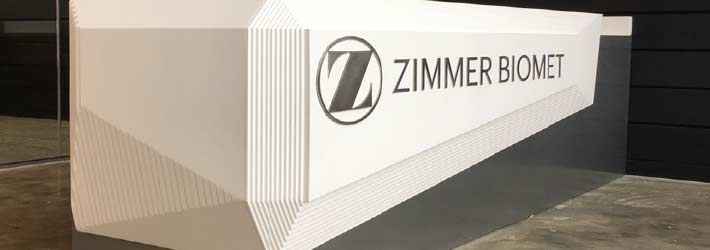
Appleseed Architecture
______Fabrick
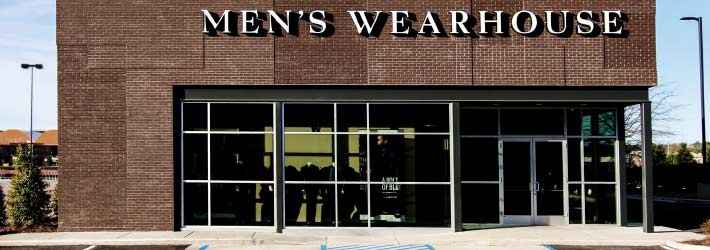
bDot Architecture
______Fero
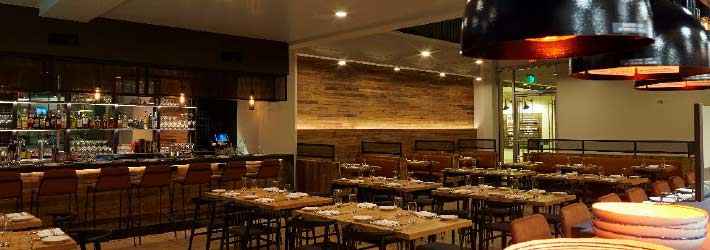
Appleseed Architecture
______Fifth Dimension Architecture and Interiors Office
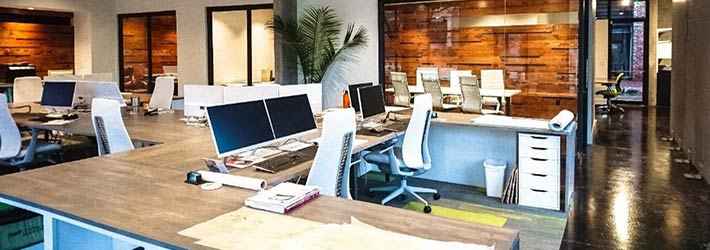
Fifth Dimension Architecture & Interiors, llc
______Fifth Dimension Architecture and Interiors Office
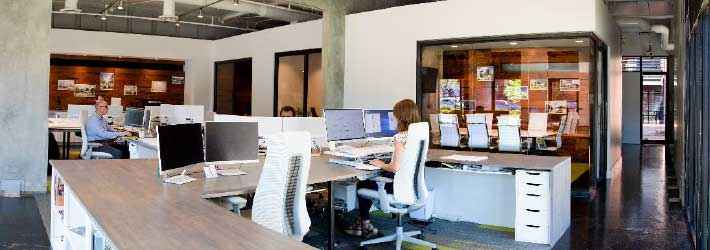
Fifth Dimension Architecture and Interiors Office | Fifth Dimension Architecture & Interiors, llc
______Fifth Third Bank – Montgomery, Ohio
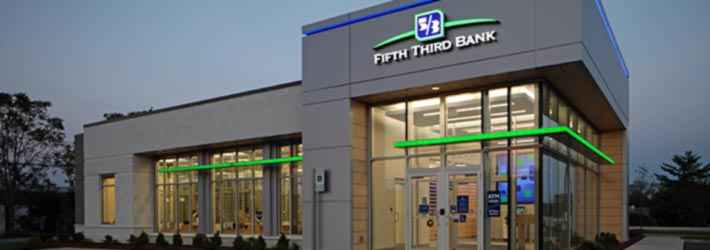
BDG Architects
______Founders Station
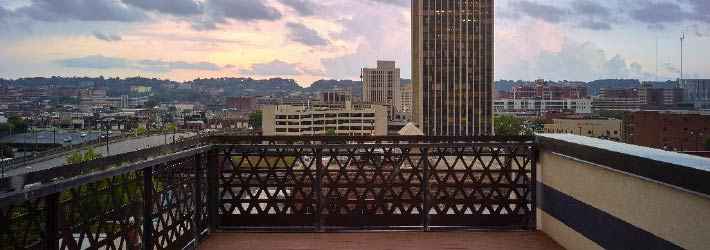
Creature, LLC
______Graham & Company
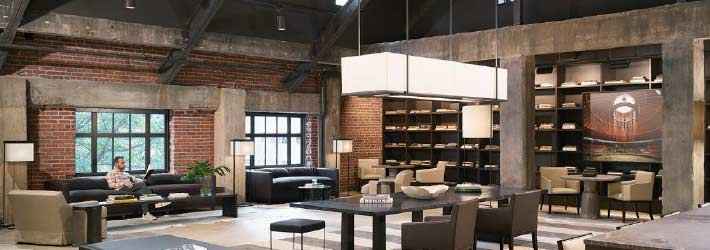
Williams Blackstock Architects
______Gran Avenue Residence
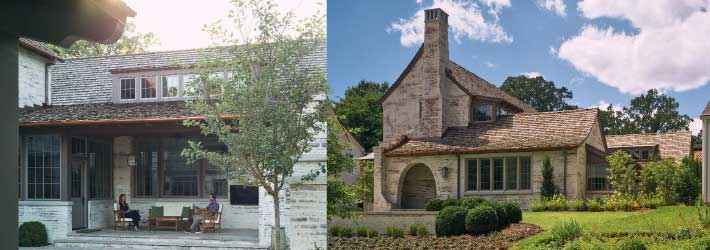
Gran Avenue Residence | Nequette Architecture & Design
______Grand Estate
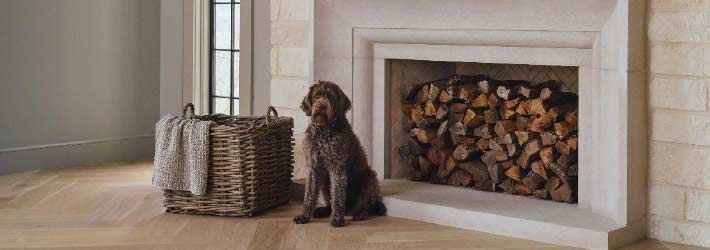
Grand Estate | Christopher Architecture & Interiors
______Grogan Jewelers
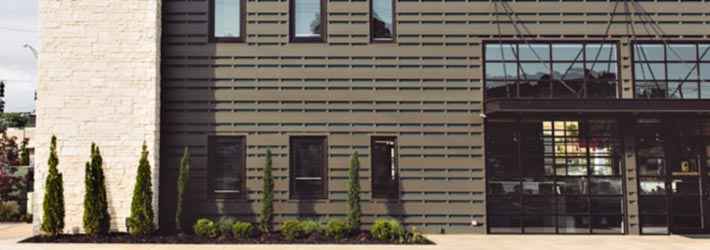
Studio C Architecture & Interiors
______Gulf Front Oasis
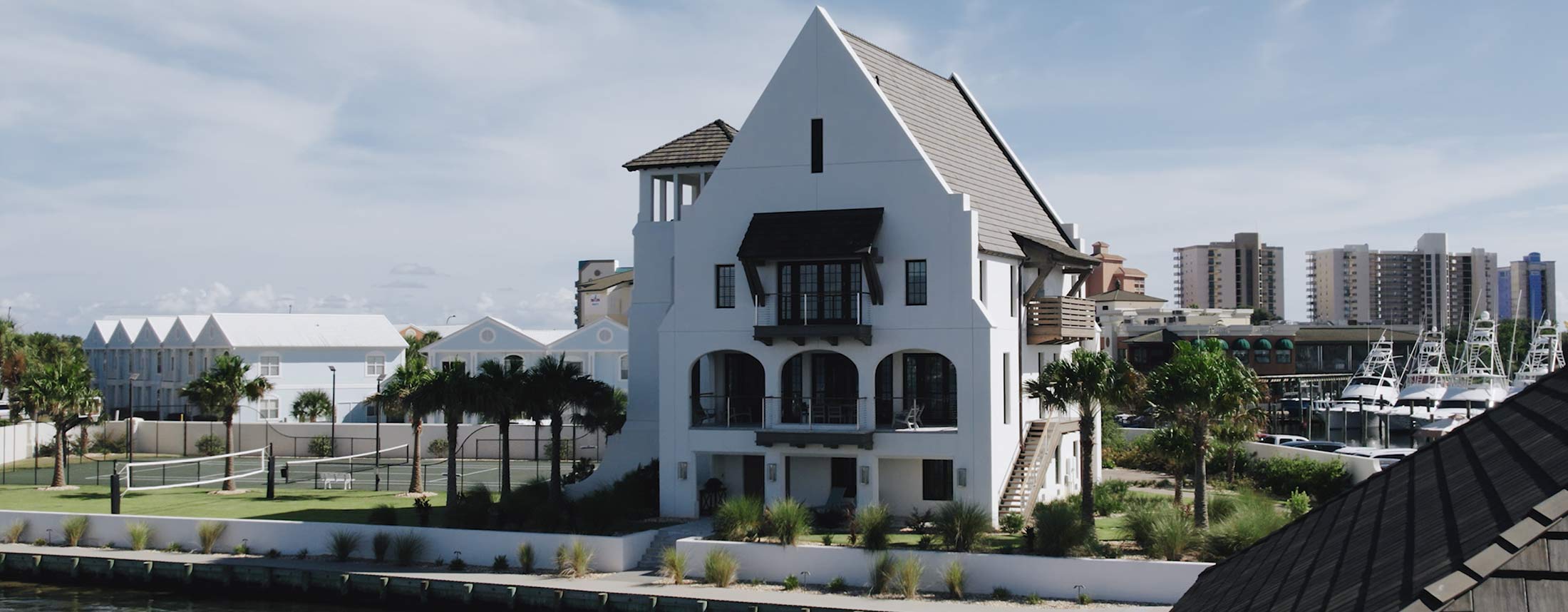
Gulf Front Oasis | Christopher Architecture & Interiors
______Gulf Health Hospitals, Inc Freestanding Emergency Department
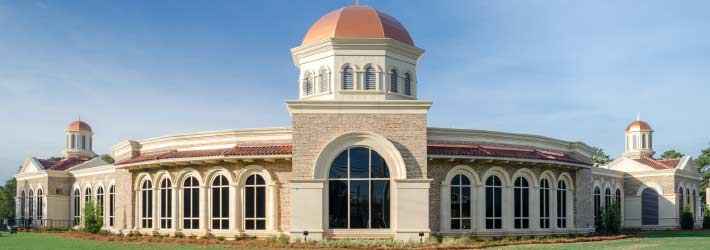
Evan Terry Associates
______Hand Arendall
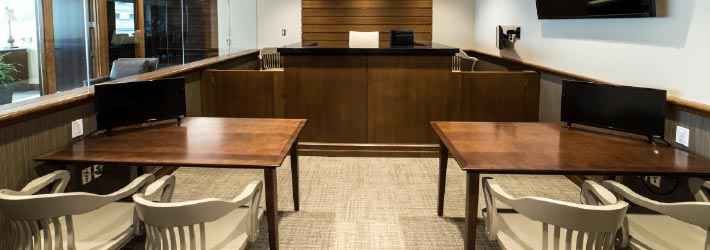
Williams Blackstock Architects
______Hewson Hall
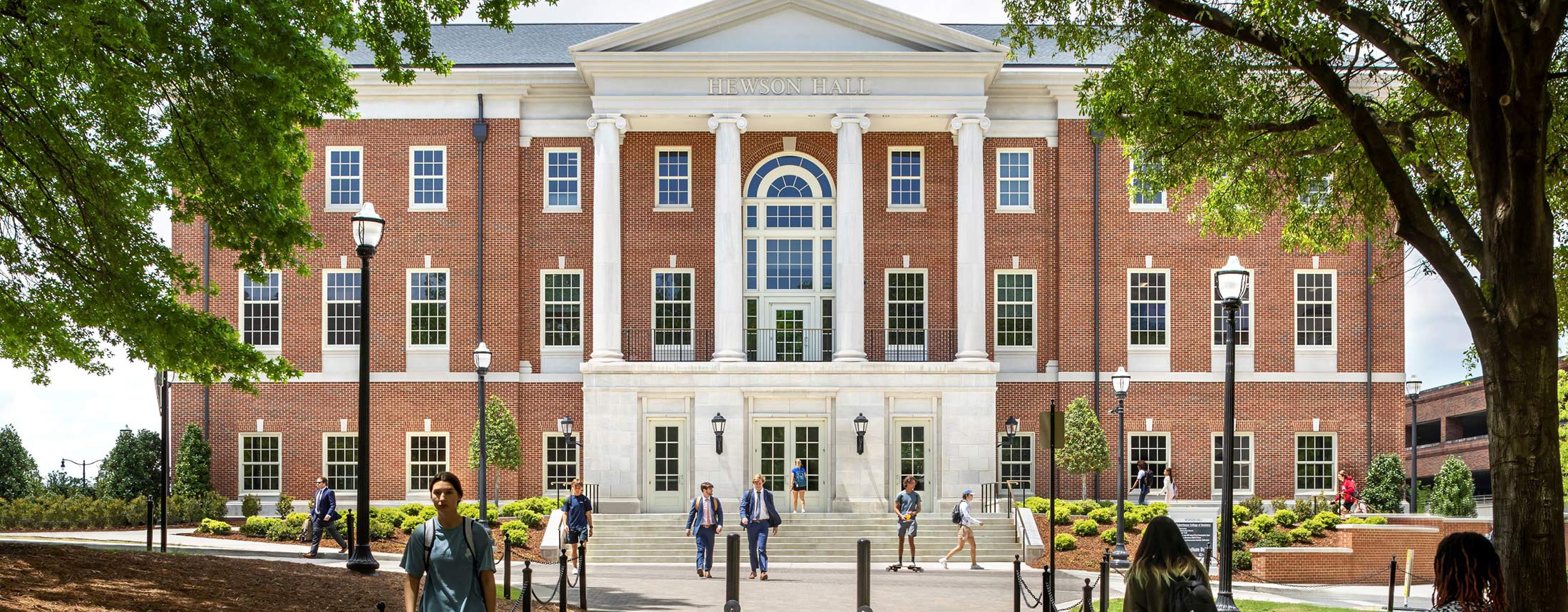
The University of Alabama, Hewson Hall | Williams Blackstock Architects
______Highlands School Student Life Center
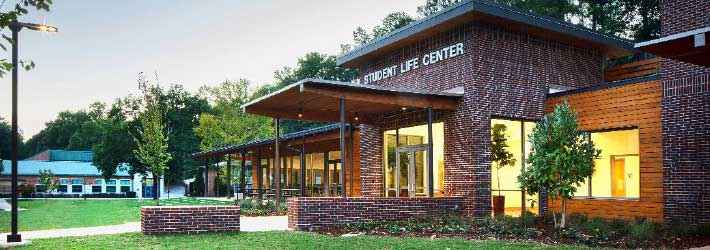
Highlands School Student Life Center | ArchitectureWorks LLP
______Hilltop Eco-Residence
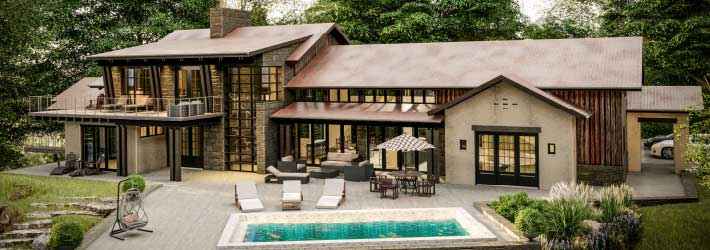
Hilltop Eco-Residence | Fifth Dimension Architecture & Interiors
______Historic Bungalow Renovation
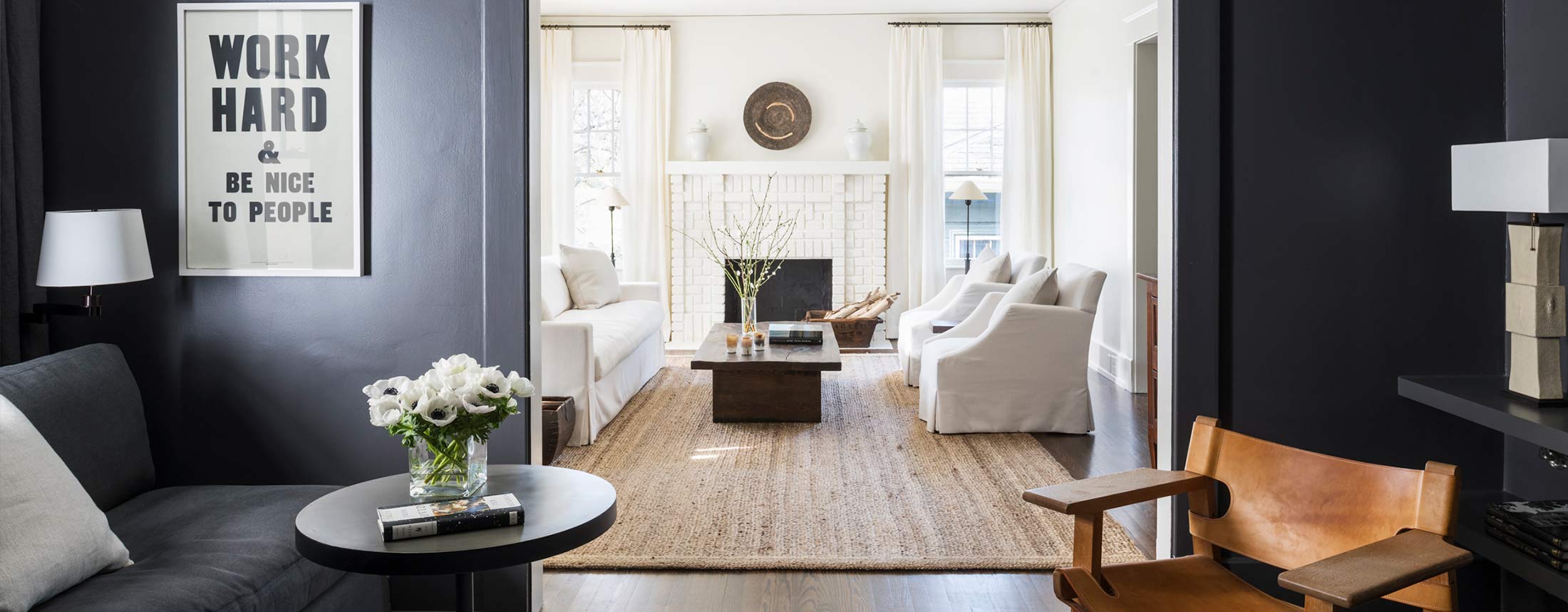
Historic Bungalow Renovation | Pledger Architect, PLLC
______Homewood Residence
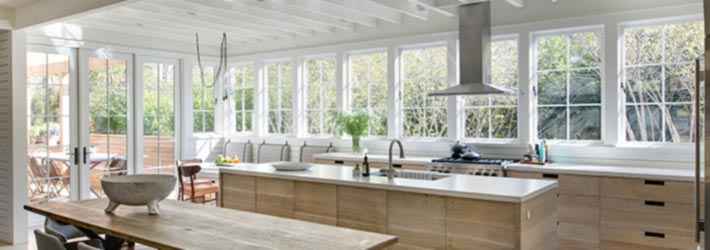
Design Initiative
______Hoover Fire Station No. 11
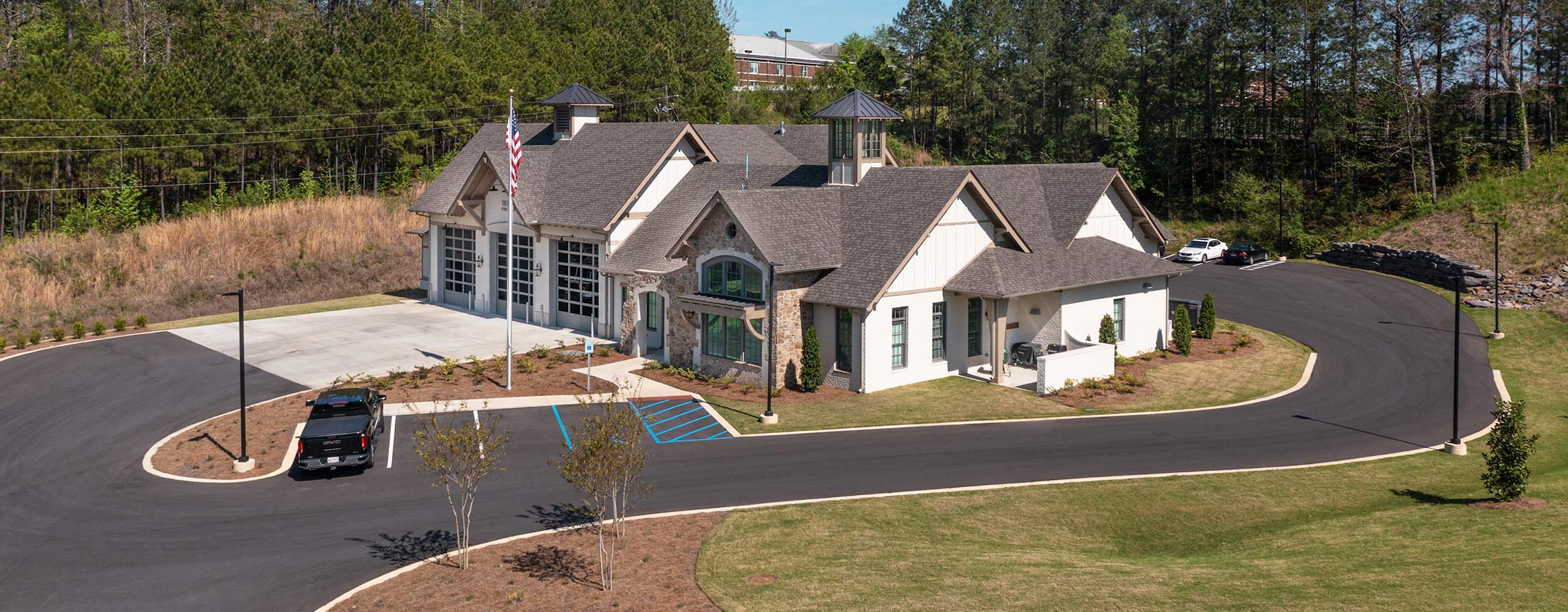
Hoover Fire Station No. 11 | Barrett Architecture Studio
______Horton-Hardgrave Hall
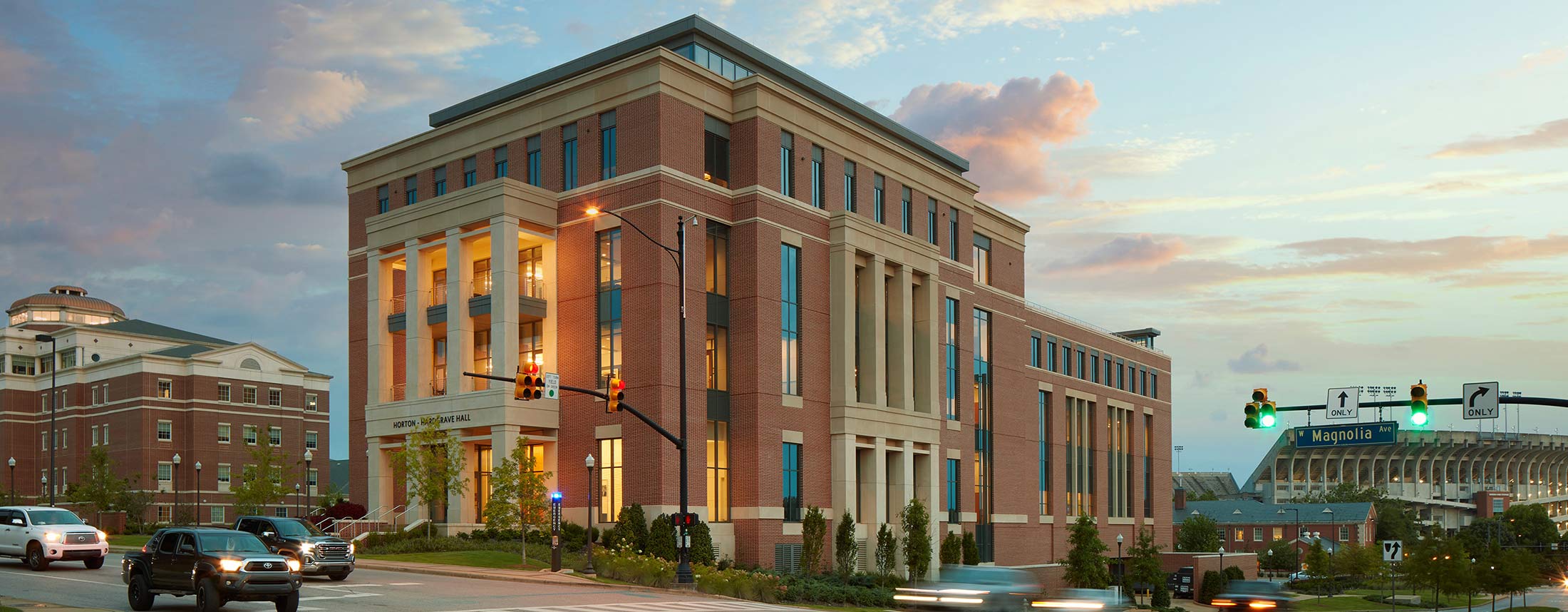
Auburn University, Horton-Hardgrave Hall | Williams Blackstock Architects
______Iberia Bank Corporate Hardquarters
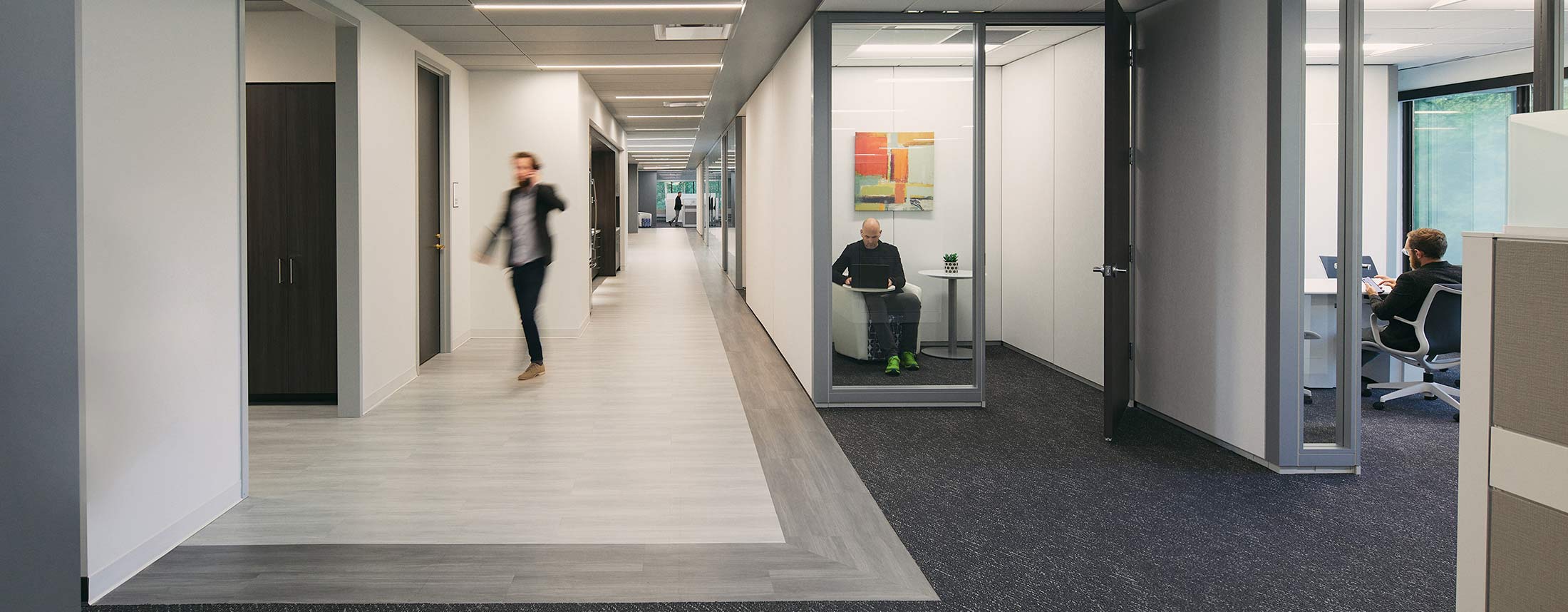
Iberia Bank Corporate Hardquarters | Williams Blackstock Architects
______Indian Springs Pool House
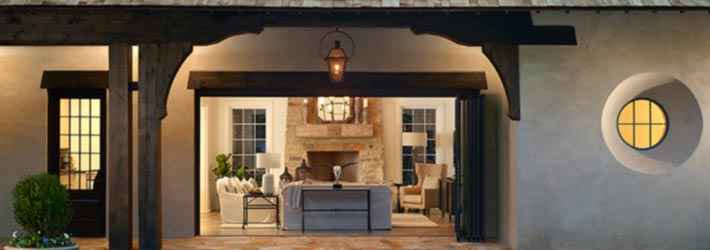
Christopher Architecture & Interiors
______Integra Water
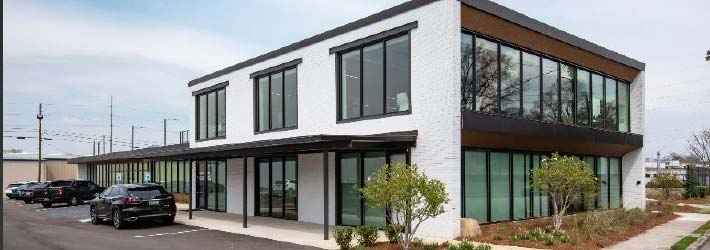
Integra Water | CCR Architecture & Interiors
______James Rushton Early Learning and Family Success Center
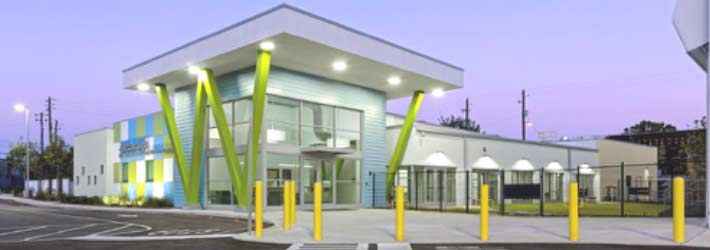
TURNERBATSON
______Jones Valley Teaching Farm Center for Food Education
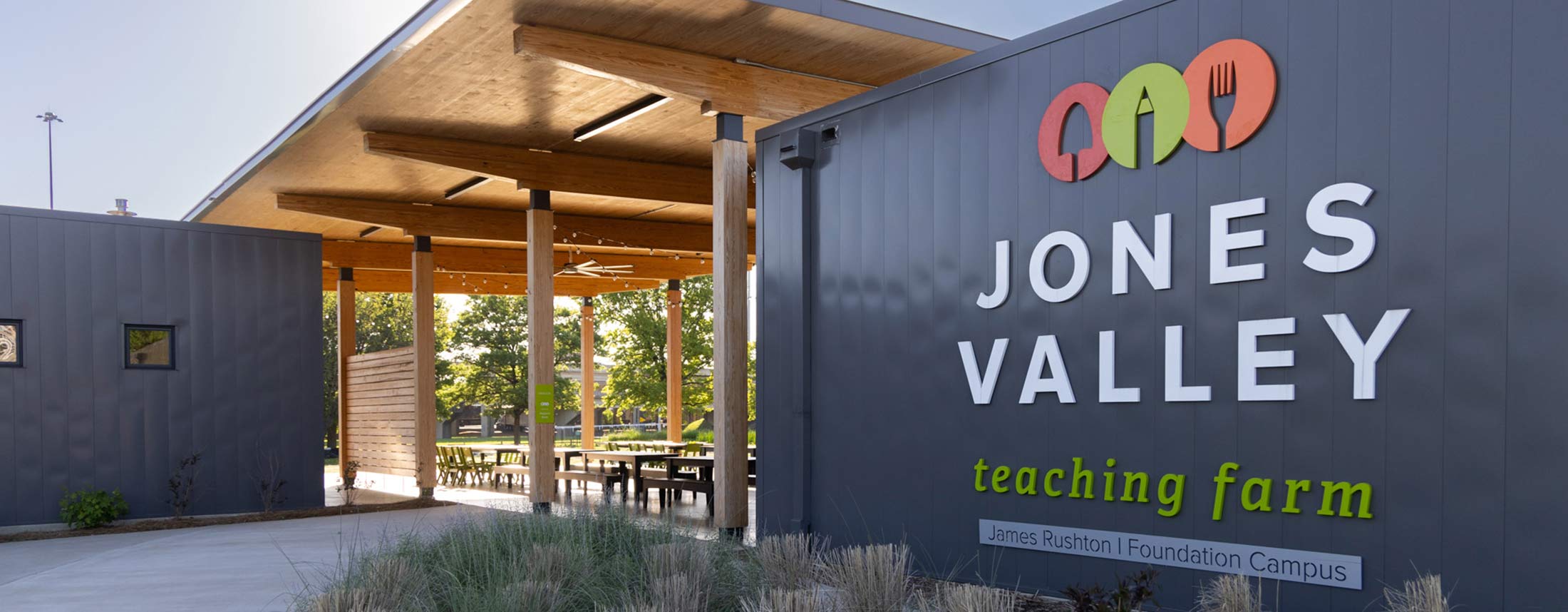
Jones Valley Teaching Farm Center for Food Education | ArchitectureWorks
______KMS
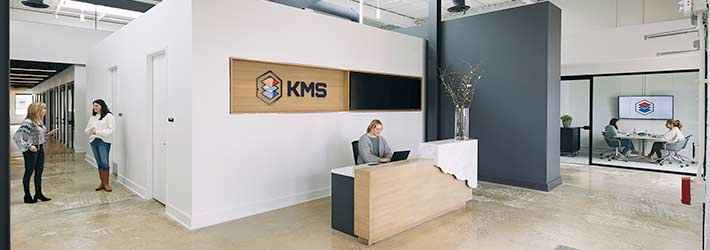
KMS | Williams Blackstock Architects, PC
______KMS

KMS | Williams Blackstock Architects
______La Petite Maison
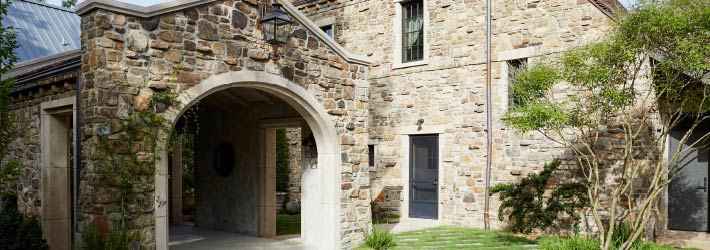
Jeffrey Dungan Architects
______Lake Effect
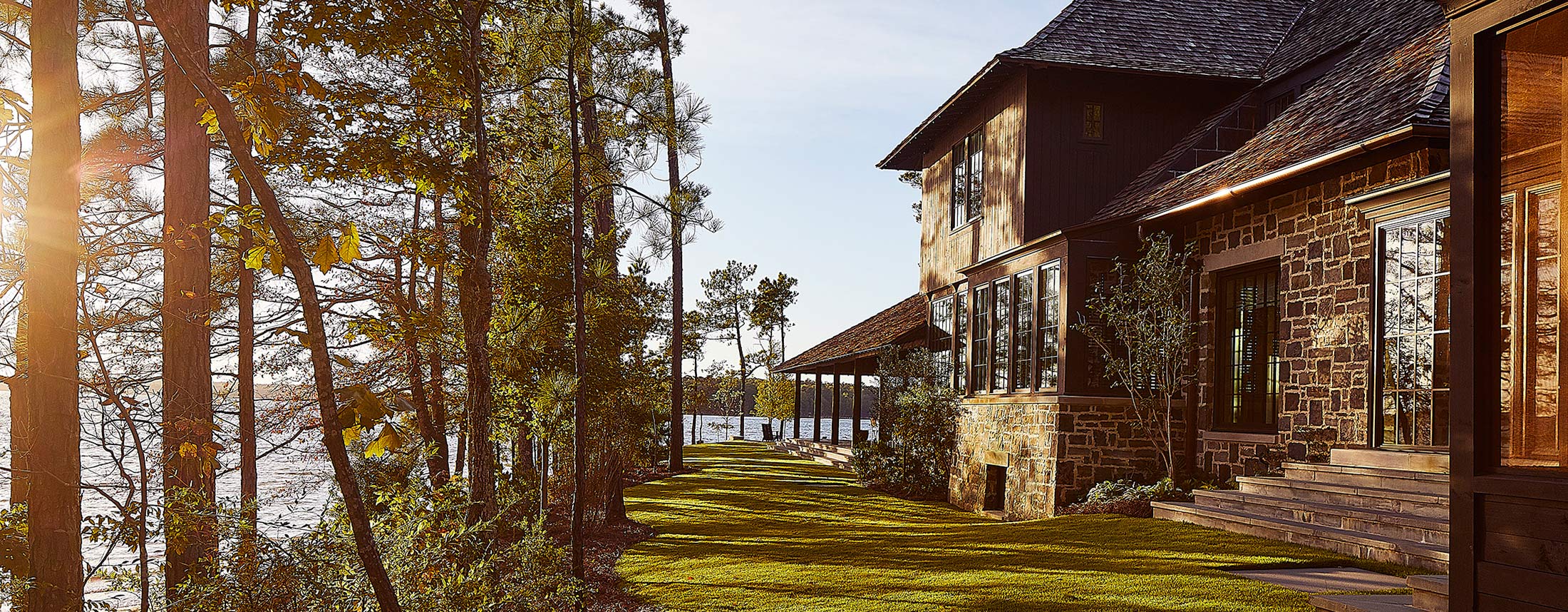
Lake Effect | Jeffrey Dungan Architects
______Lake Martin Residence
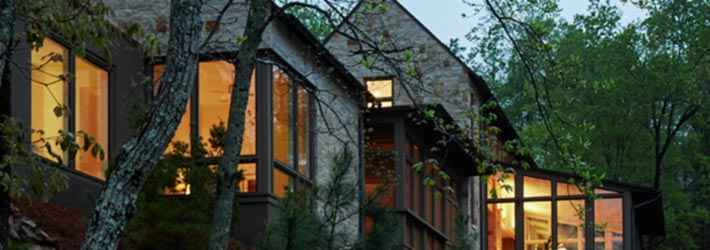
Krumdieck A + I
______Lake Martin Residence
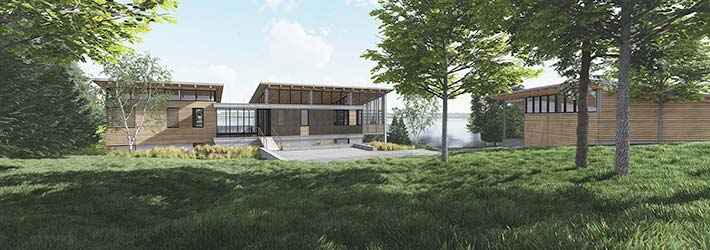
Lake Martin Residence | CCR Architecture & Interiors
______Lakeview Green
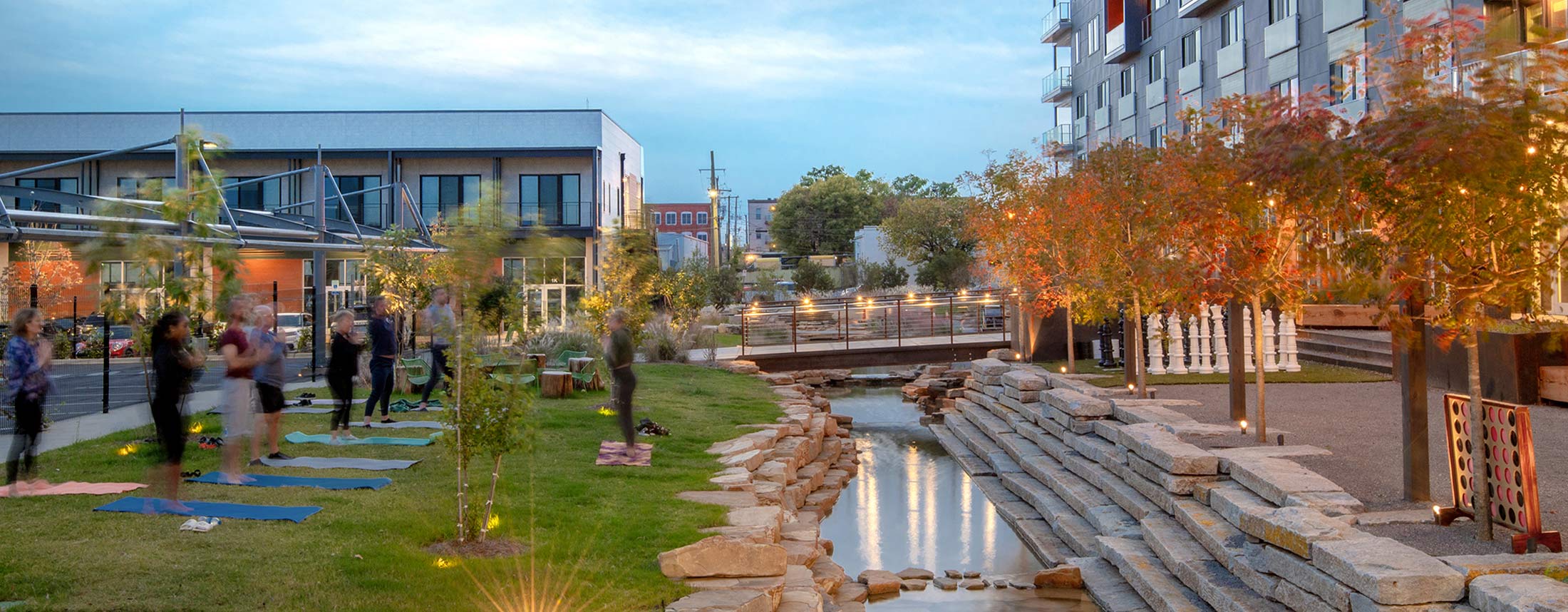
Lakeview Green | CCR Architecture & Interiors
______Lakeview Green
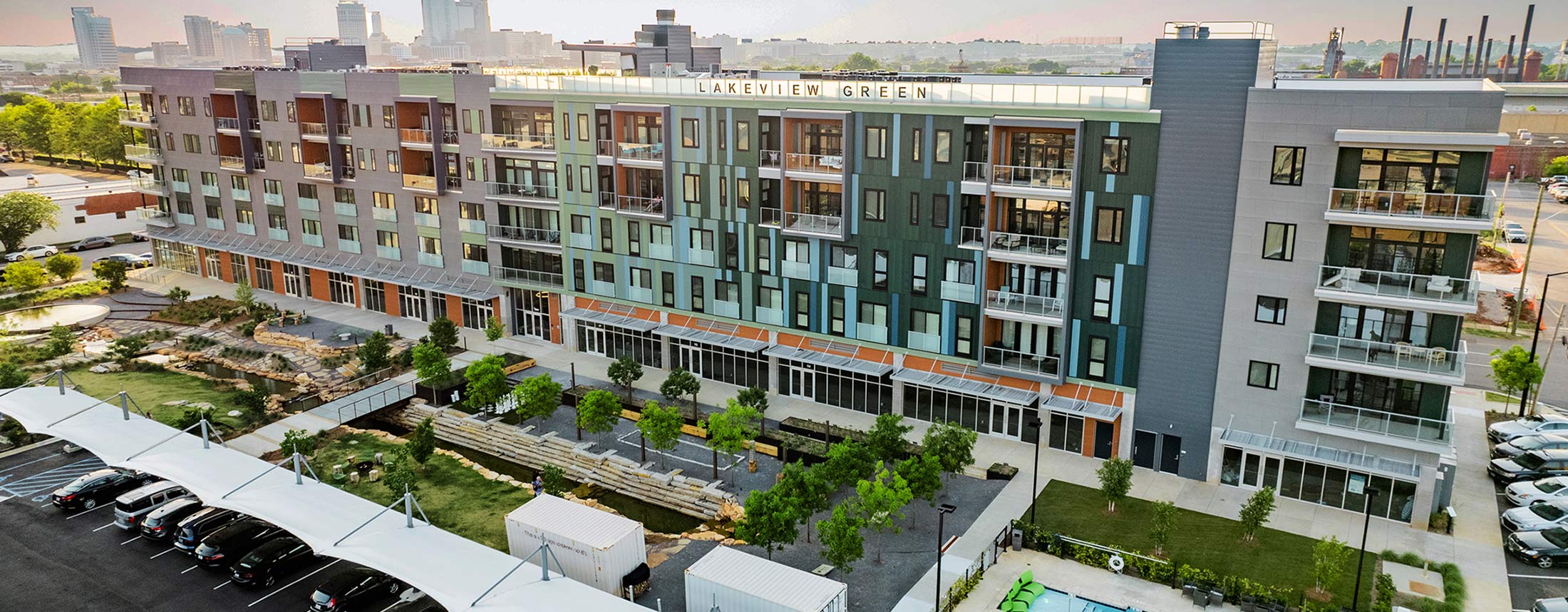
Lakeview Green | CCR Architecture & Interiors
______Lane Park, Phase 2
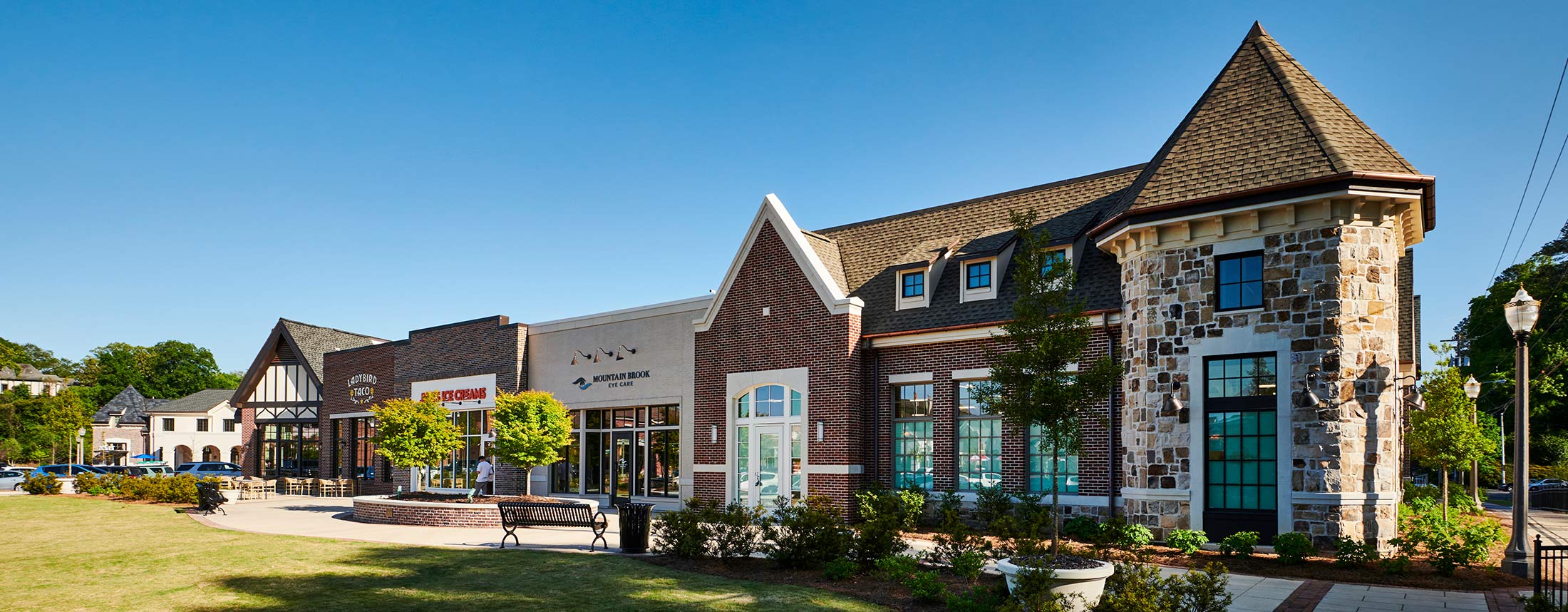
Lane Park, Phase 2 | Goodwyn Mills Cawood LLC
______Lee Building & 4th Avenue Parking Deck
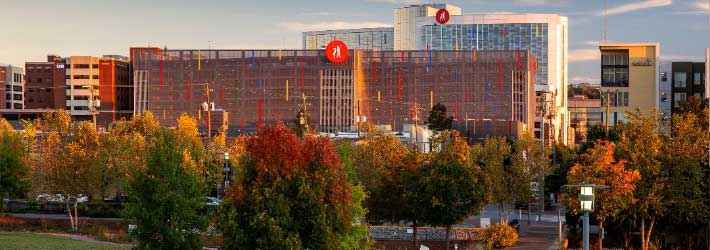
Lee Building & 4th Avenue Parking Deck | Williams Blackstock Architects, PC
______Lee Building & 4th Avenue Parking Deck
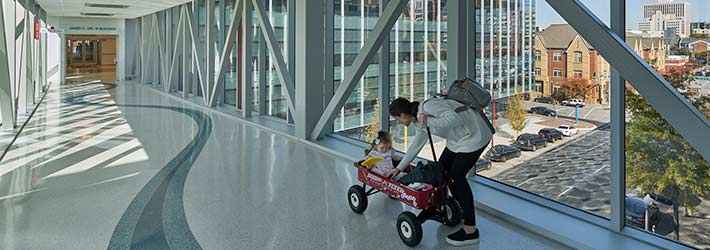
Lee Building & 4th Avenue Parking Deck | Williams Blackstock Architects, PC
______Legacy Arena Renovation
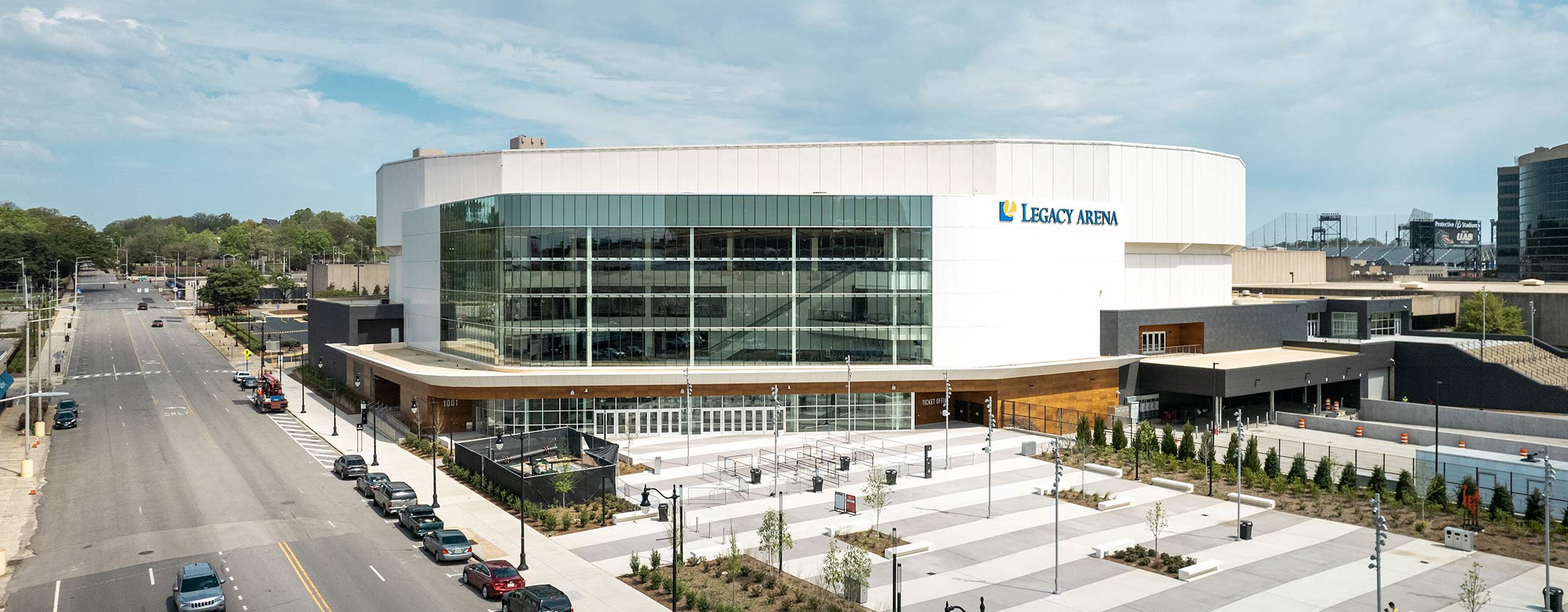
Legacy Arena Renovation | Studio 2H Design
______Local Roots Cahaba Heights
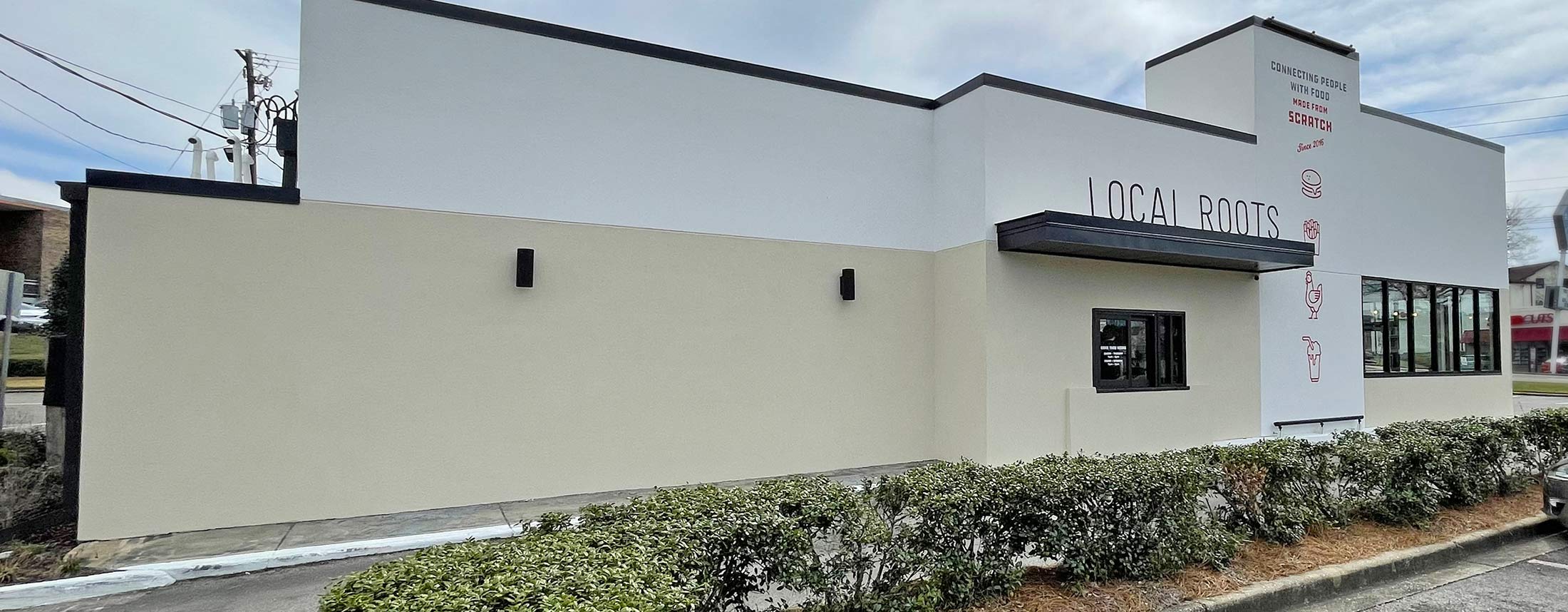
Local Roots Cahaba Heights | Adams Design Associates, Inc.
______Louvres
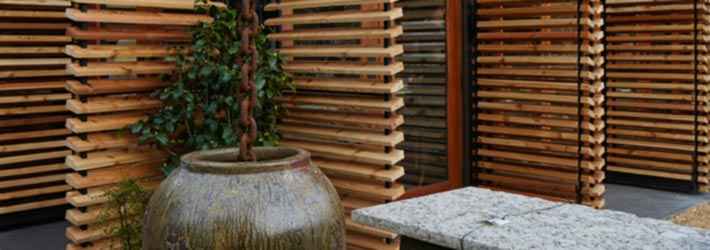
Krumdieck A + I
______Lubbock Clubhouse
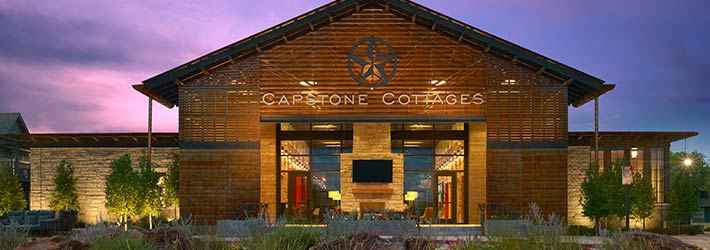
Nequette Architecture & Design
______Luxurious Tiny Saltbox House
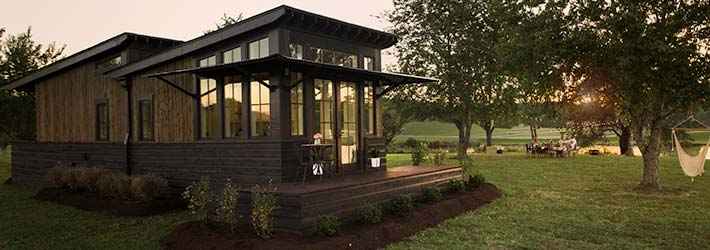
Luxurious Tiny Saltbox House | Jeffrey Dungan Architects
______Magic City Acceptance Academy
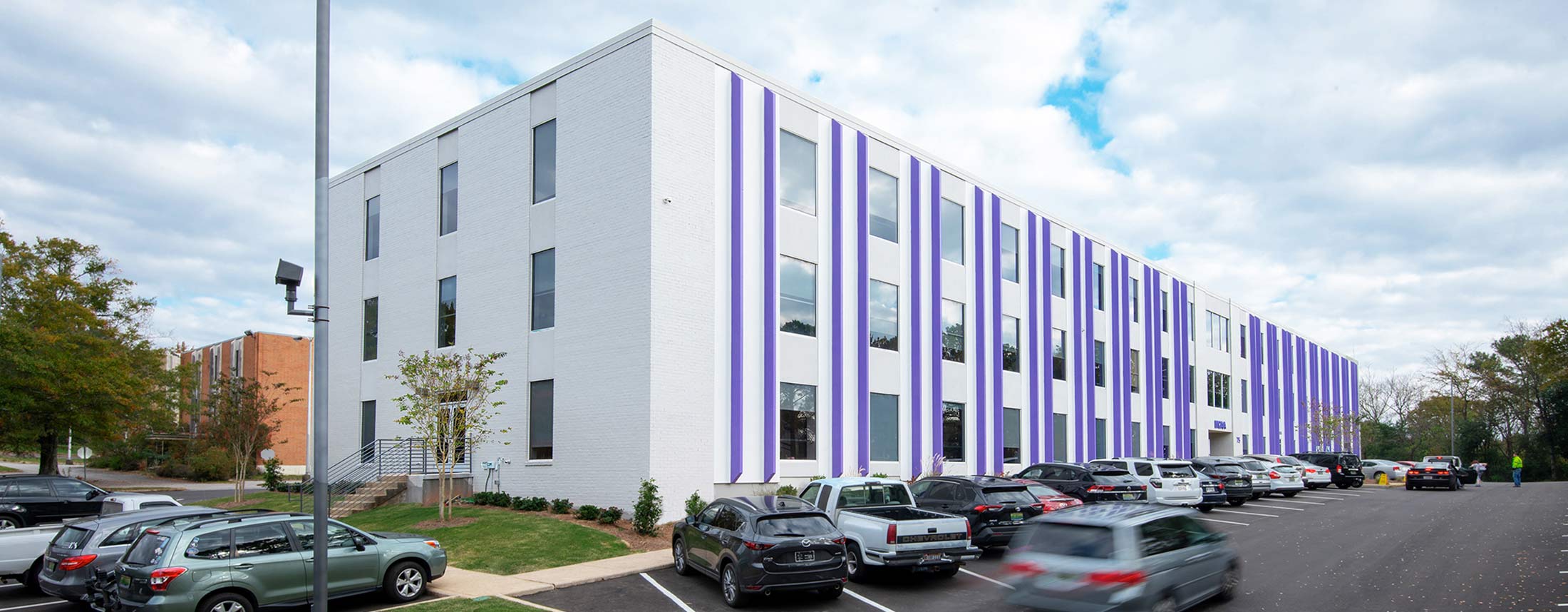
Magic City Acceptance Academy | CCR Architecture & Interiors
______Markstein
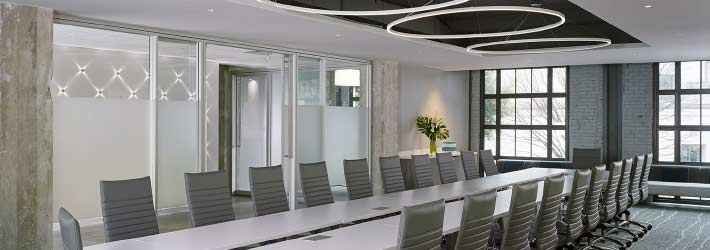
Williams Blackstock Architects
______Meatball Market
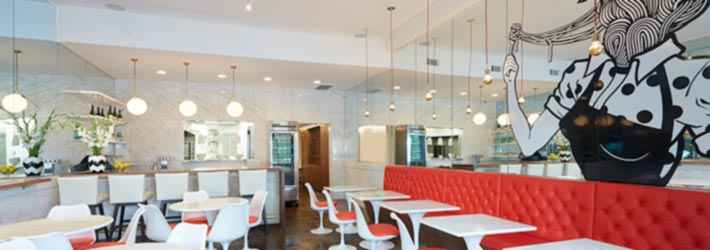
Appleseed Architecture
______Memorial to Peace and Justice Center
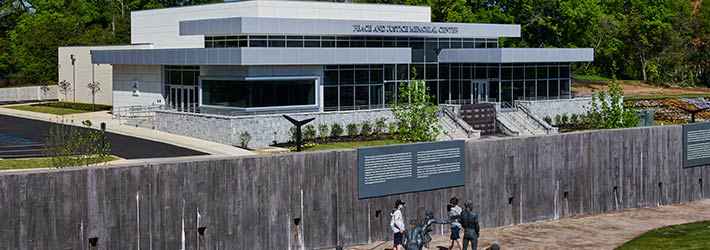
Dorsey Architects Inc.
______Men’s Wearhouse Galleria
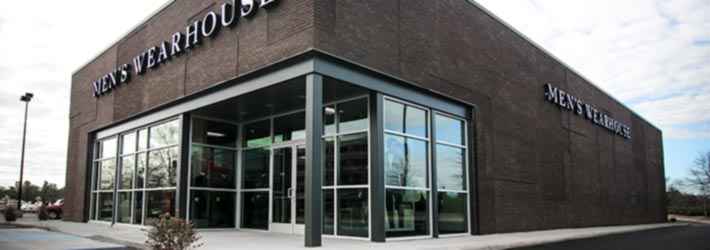
bDot Architecture
______Mercedes-Benz U.S. International Workplace Transformation
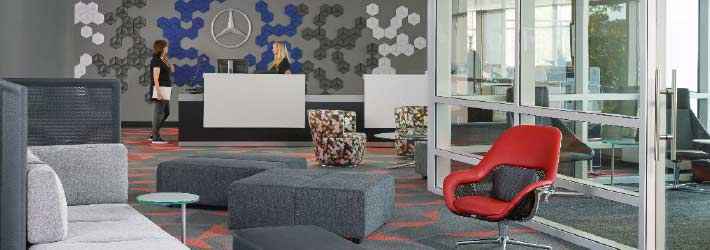
Birchfield Penuel & Associates LLC
______Mercedes-Benz U.S. International Workplace Transformation
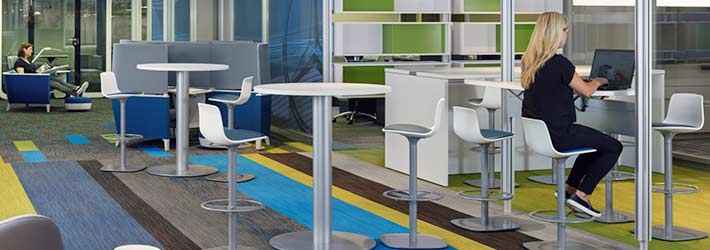
Mercedes-Benz U.S. International Workplace Transformation | Birchfield Penuel & Associates LLC
______Mercedes-Benz U.S. International Workplace Transformation

Mercedes-Benz U.S. International Workplace Transformation | Birchfield Penuel & Associates LLC
______Millennial Bank
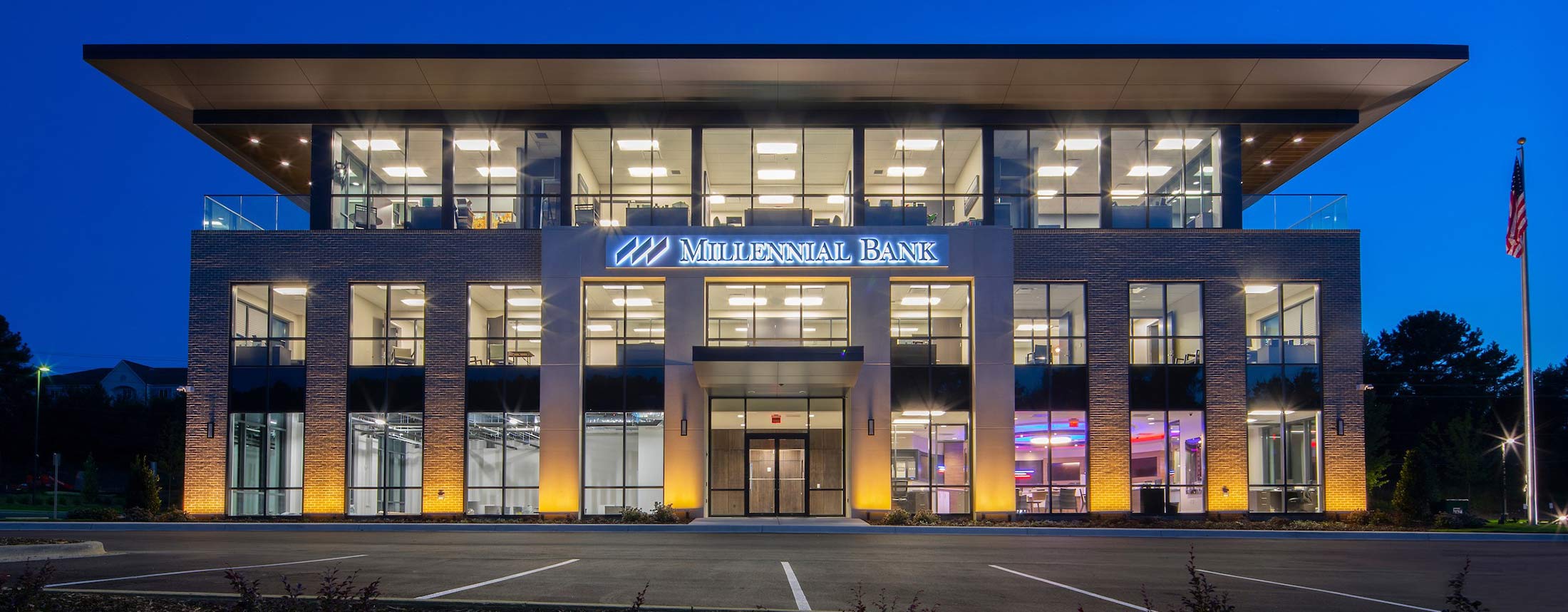
People’s Choice Award | Millennial Bank | Thompson Architecture, Inc.
______Minimalist Bath
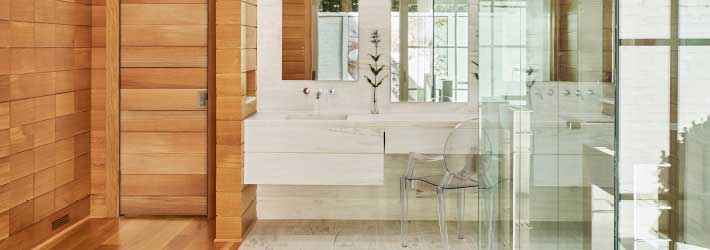
Minimalist Bath | Alex Krumdieck
______Modern Bavarian Lake Retreat
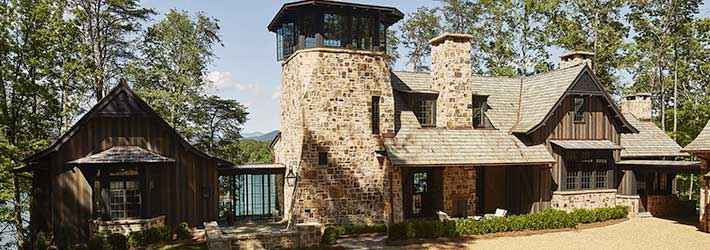
Modern Bavarian Lake Retreat | Jeffrey Dungan Architects
______Modern Lake House
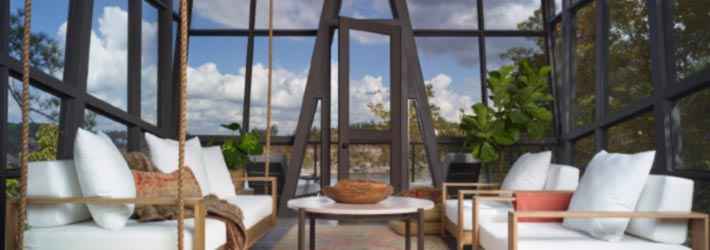
Christopher Architecture & Interiors
______Mom’s Basement: Arcade & Lounge
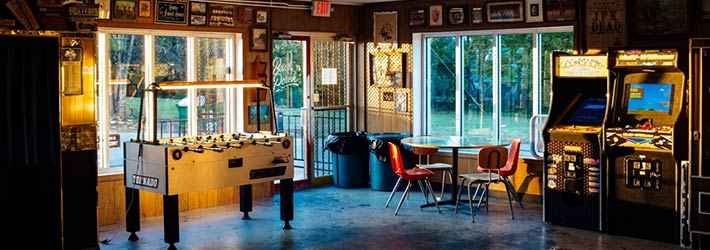
Regarding Architecture
______Monday Night Brewing
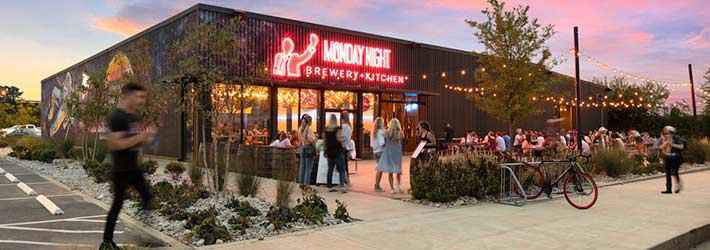
Monday Night Brewing | Creature
______Montevallo Presbyterian Church
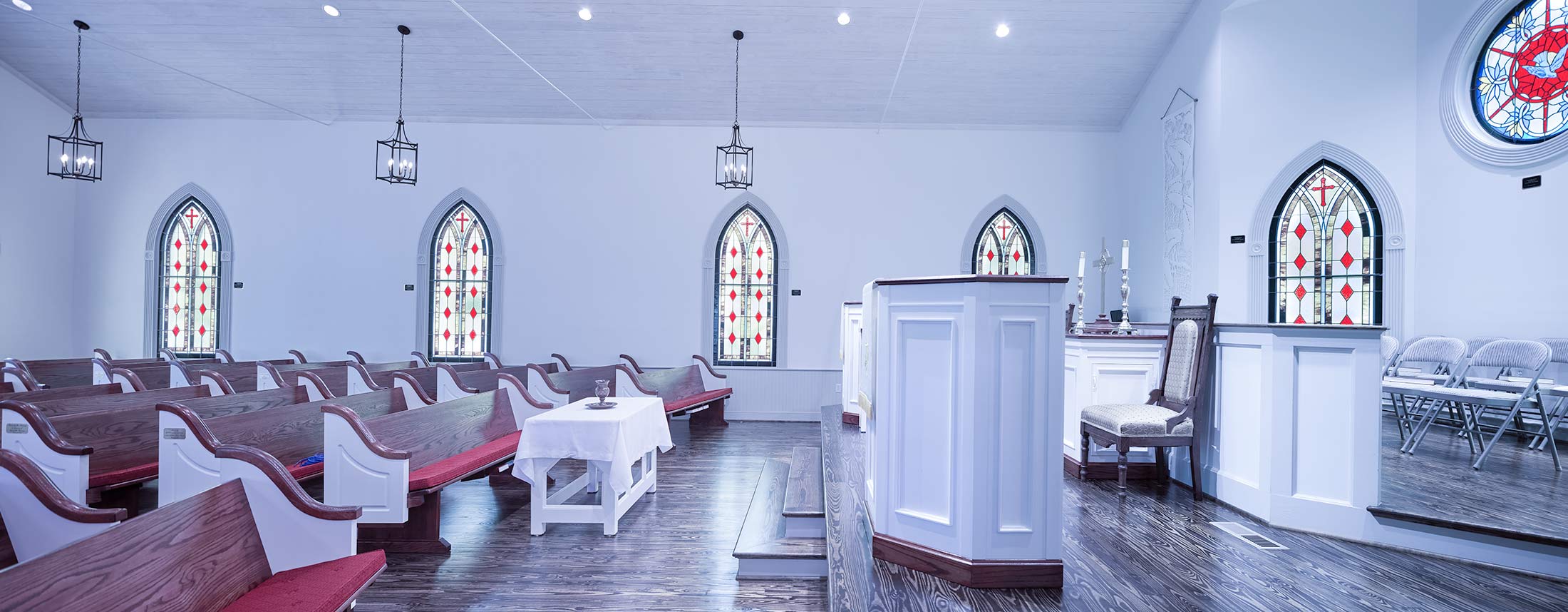
Montevallo Presbyterian Church | Barrett Architecture Studio
______Mountain Brook Residence
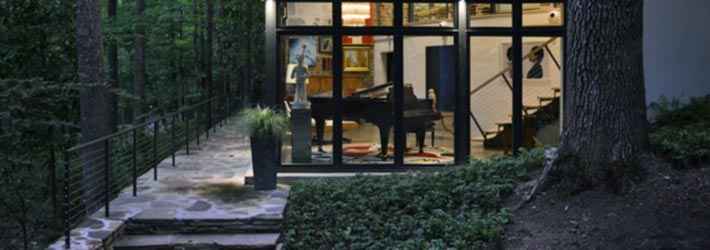
Design Initiative
______National Bank of Commerce
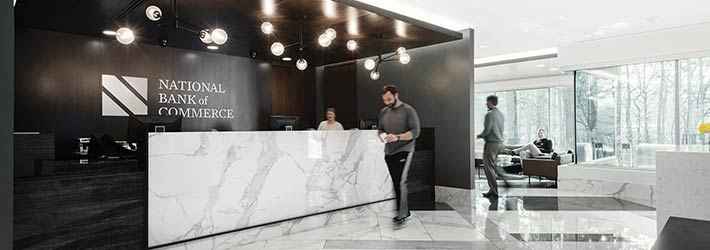
CCR Architecture & Interiors
______National Bank of Commerce
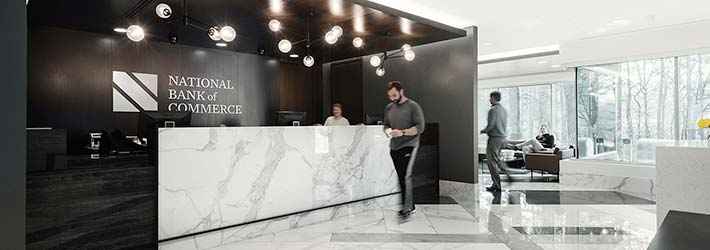
National Bank of Commerce | CCR Architecture & Interiors
______Negro Southern League Museum
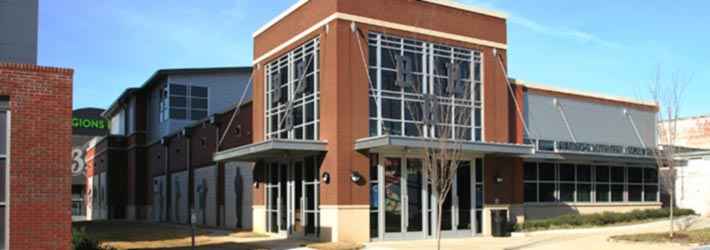
Dorsey Architects Inc.
______Negro Southern League Museum
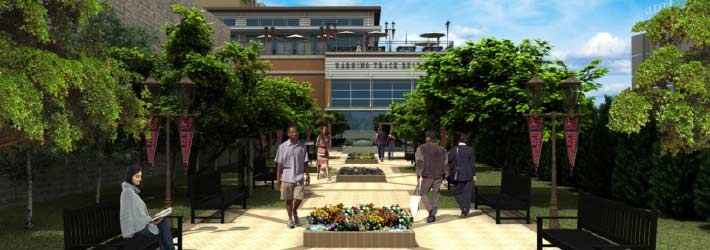
Dorsey Architects Inc.
______Negro Southern League Museum
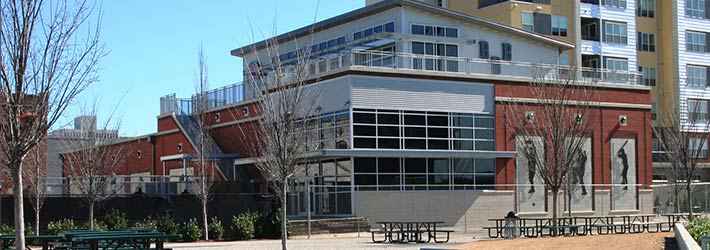
Dorsey Architects Inc.
______Neighborhood Cottage
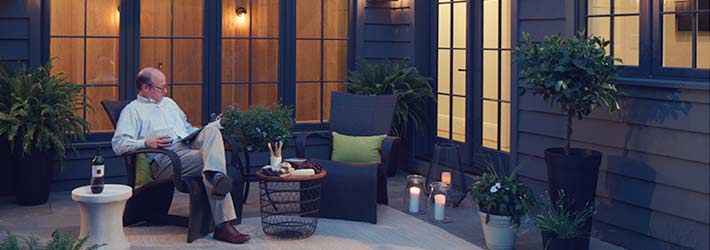
Neighborhood Cottage | Taylor Plosser Davis, AIA
______New Hackleburg Elementary and High School
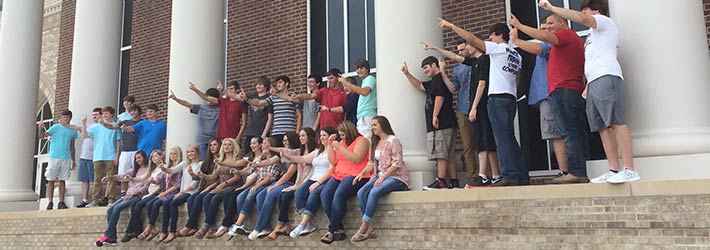
Lathan Associates Architects, P.C.
______New Helena High School
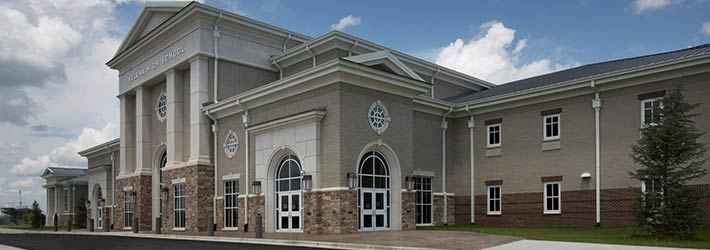
Lathan Associates Architects, P.C.
______New Medical Office Building
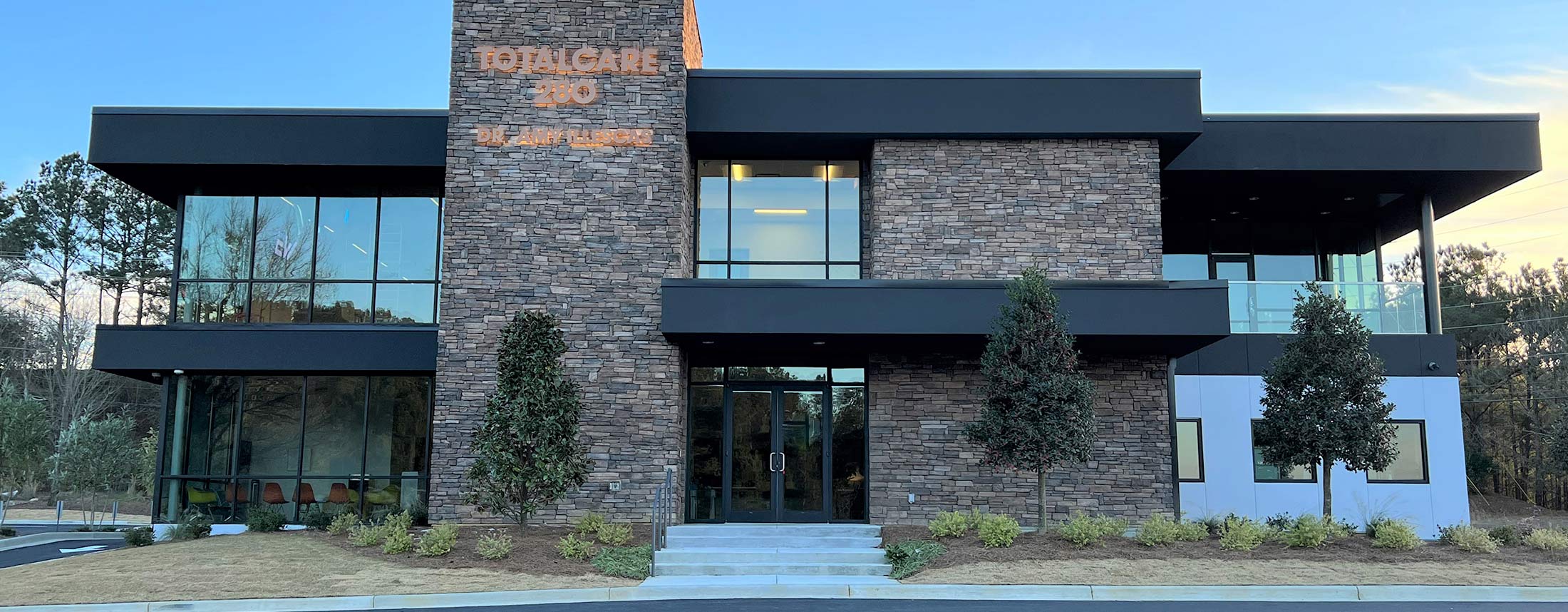
New Medical Office Building | Thompson Architecture, Inc.
______New Office Building
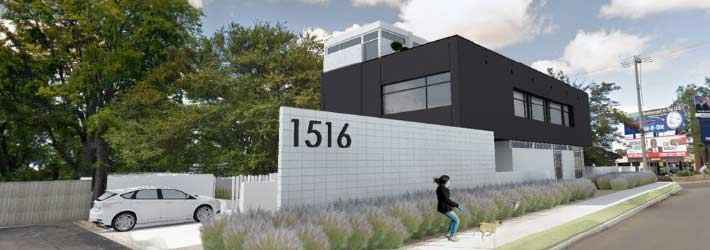
Krumdieck A + I Design
______New Public Library for the City of Opelika
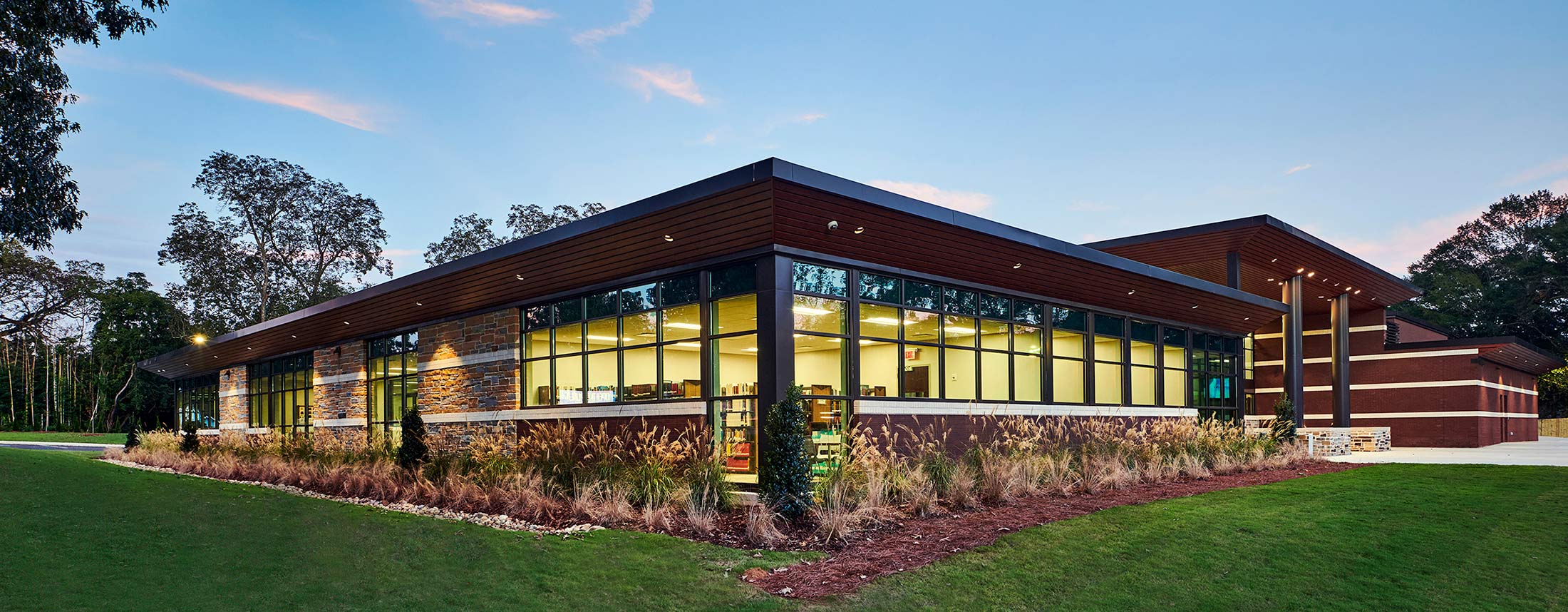
New Public Library for the City of Opelika | Lathan Associates Architects, P.C.
______New School for Unless U
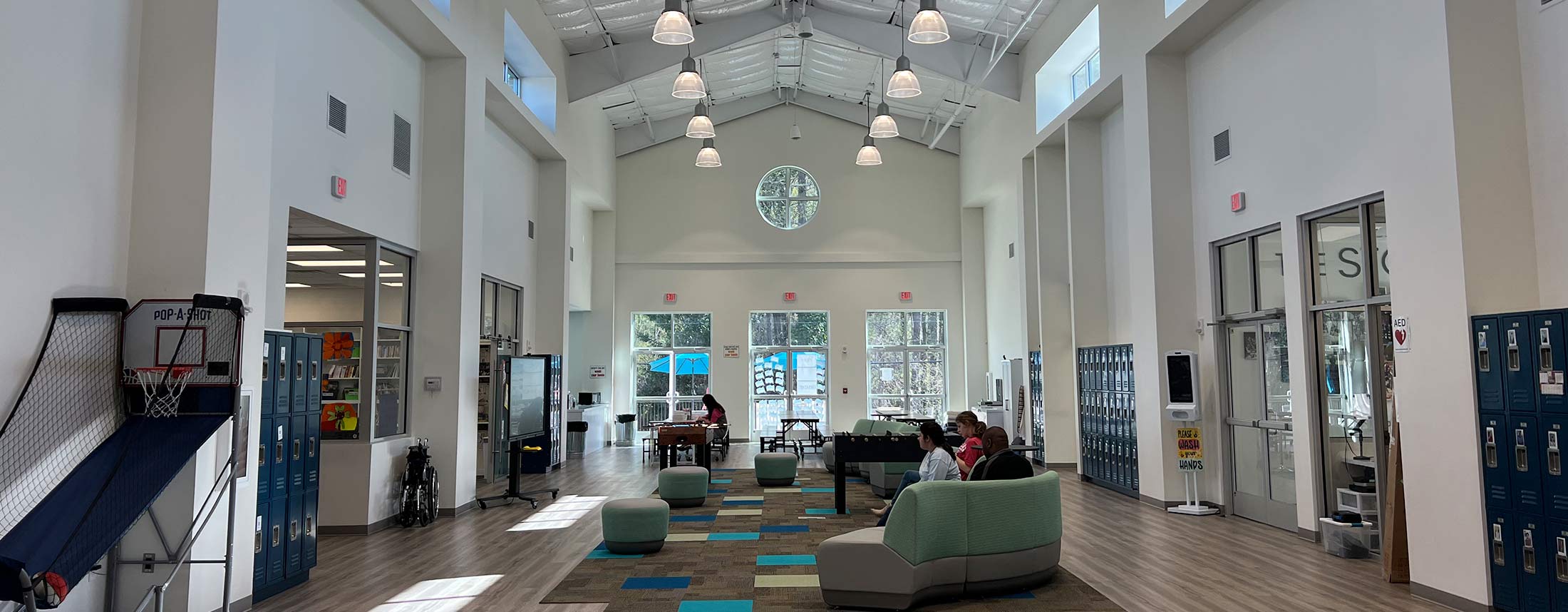
New School for Unless U | Thompson Architecture, Inc.
______New Warrior Elementary School
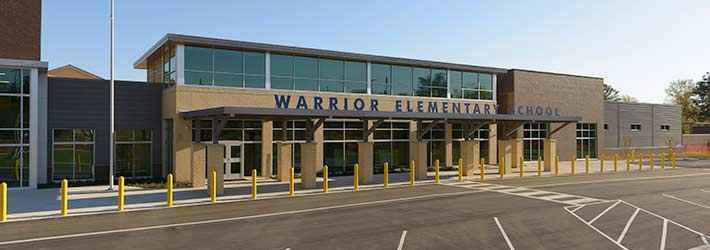
New Warrior Elementary School | Studio 2H Design, LLC
______New Western Health Center for JCDH
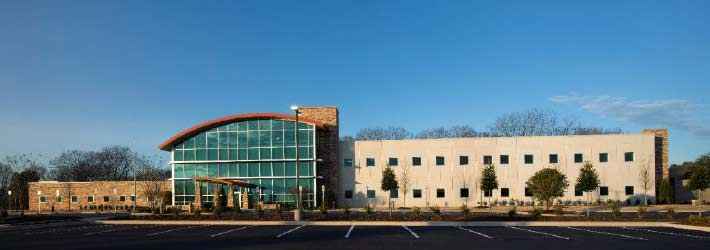
Birchfield Penuel & Associates LLC
______North Engineering Research Center
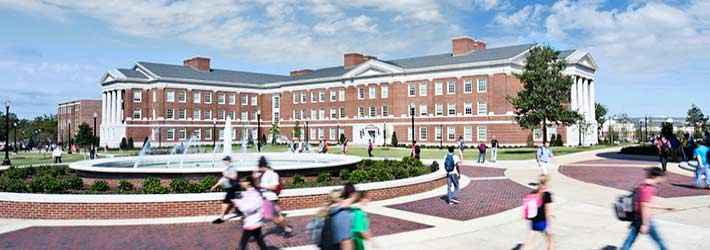
Williams Blackstock Architects
______O’Neal Steel Office Renovation
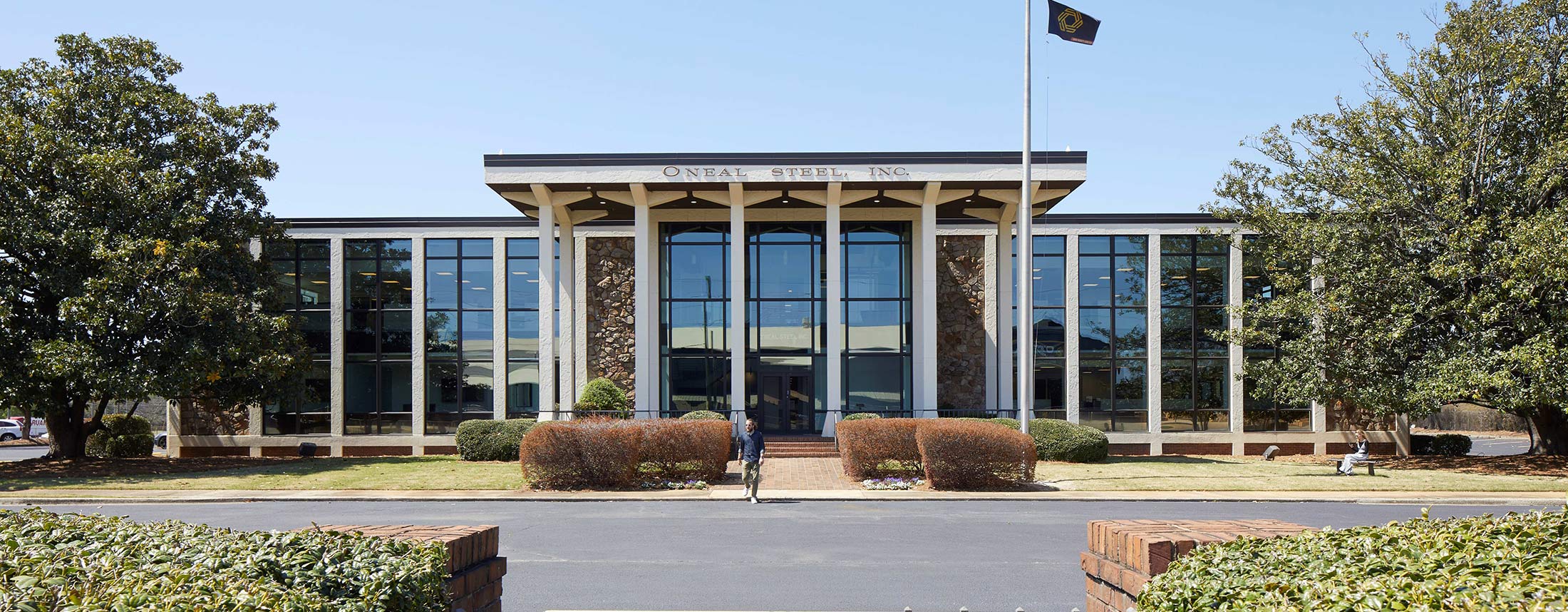
O’Neal Steel Office Renovation | Creature LLC
______One Highland Avenue
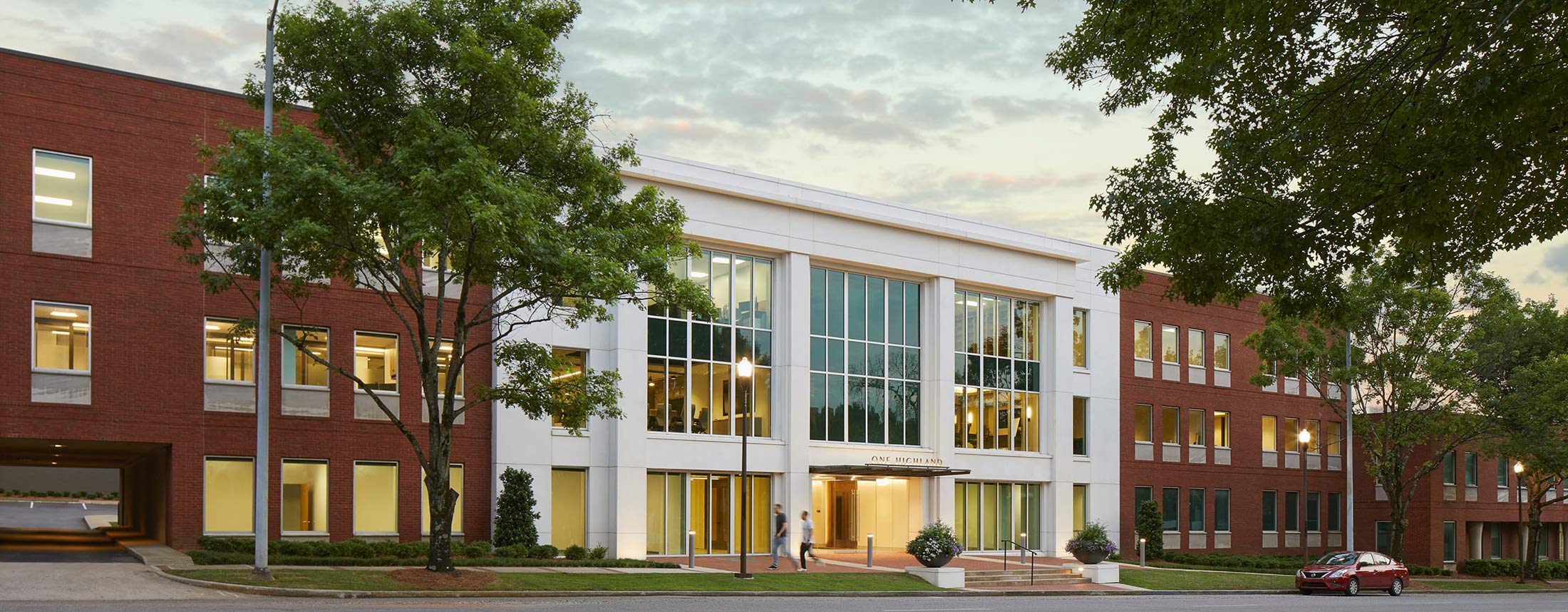
One Highland Avenue | Williams Blackstock Architects
______OvenBird
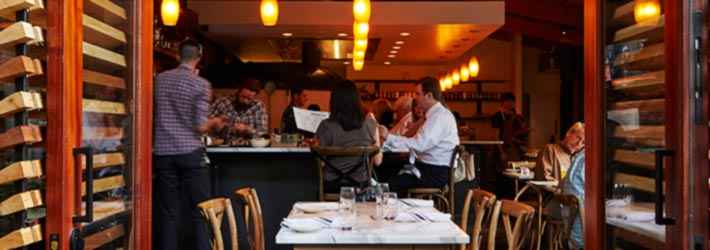
Krumdieck A + I
______Papa Dubi’s
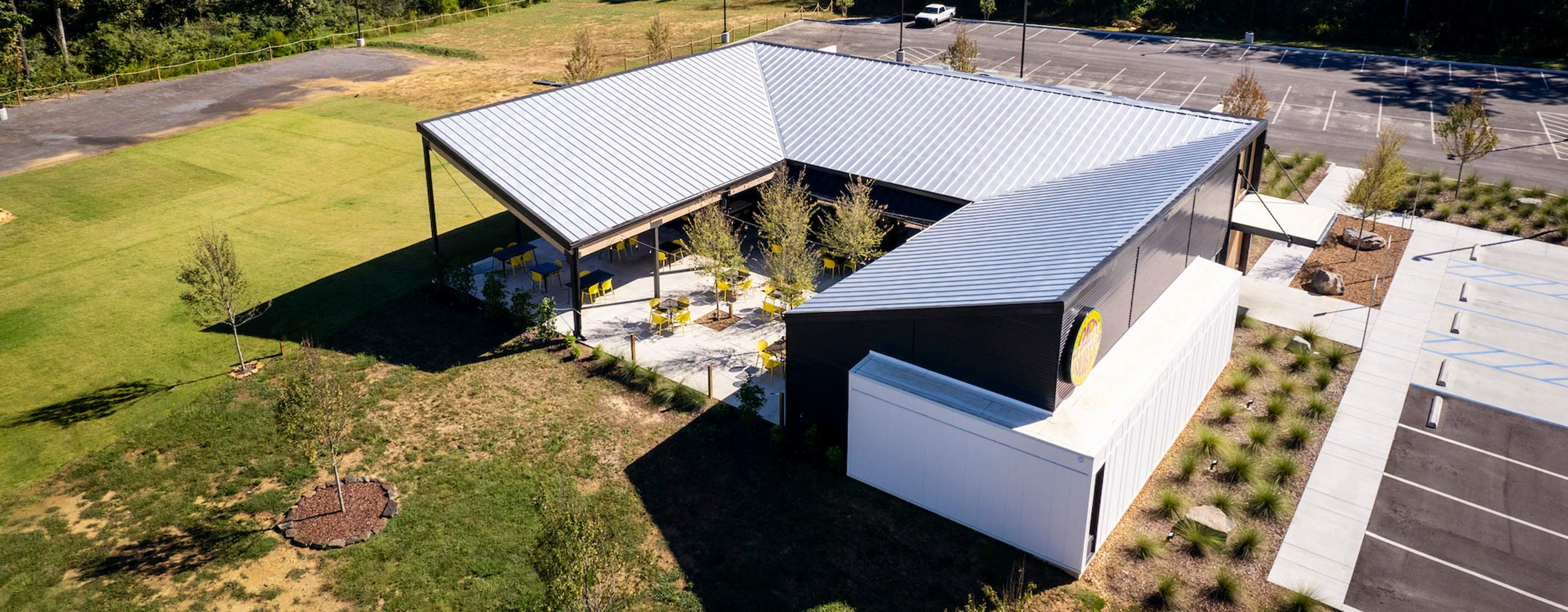
Papa Dubi’s | Chambless King Architects
______Parsonage Restoration for 16th Street Baptist Church
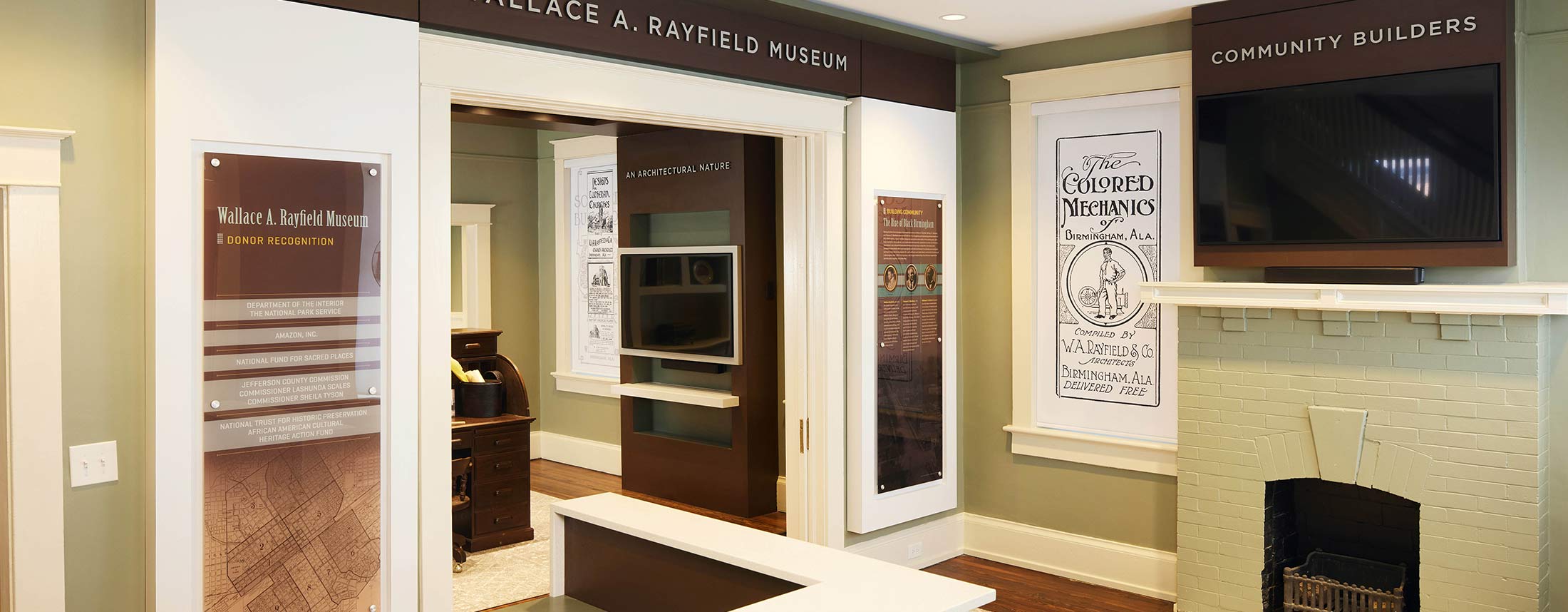
Parsonage Restoration for 16th Street Baptist Church | ArchitectureWorks
______Pelham High School Field House
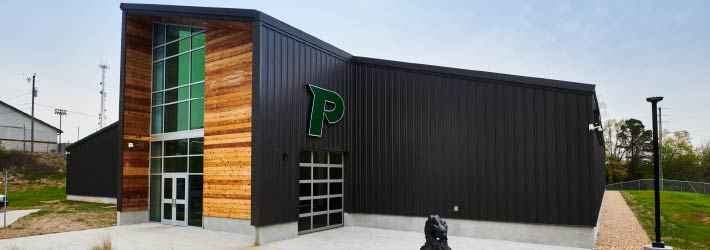
Goodwyn, Mills and Cawood, Inc.
______Pinnacle Cardiovascular Associates
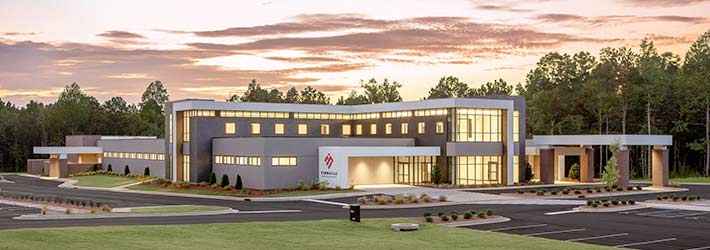
Pinnacle Cardiovascular Associates | TRO Jung|Brannen
______Pinnacle Cardiovascular Associates
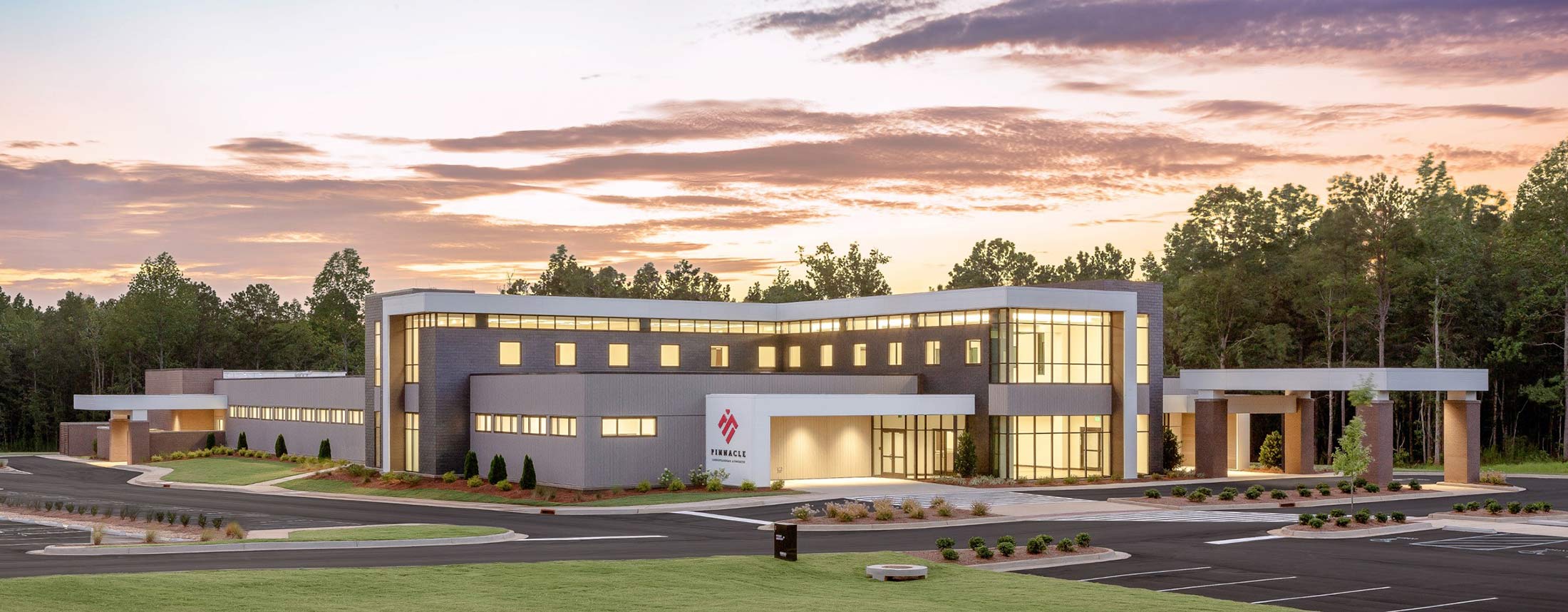
Pinnacle Cardiovascular Associates | TRO Jung|Brannen
______Pizitz Courtyard & Fence
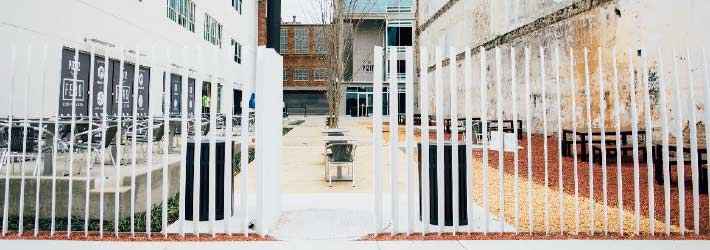
Appleseed Architecture
______Pizitz Courtyard & Fence
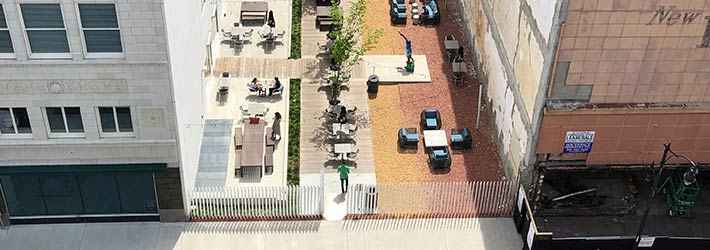
Appleseed Architecture
______Private Residence Renovation
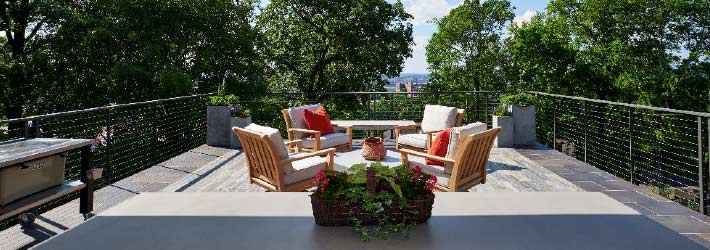
Thompson Architecture, Inc.
______Private Residence Renovation
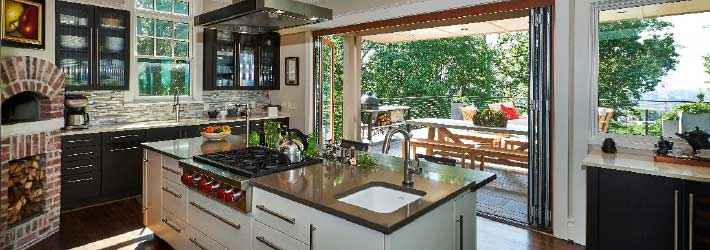
Private Residence Renovation | Thompson Architecture, Inc.
______Protective Stadium
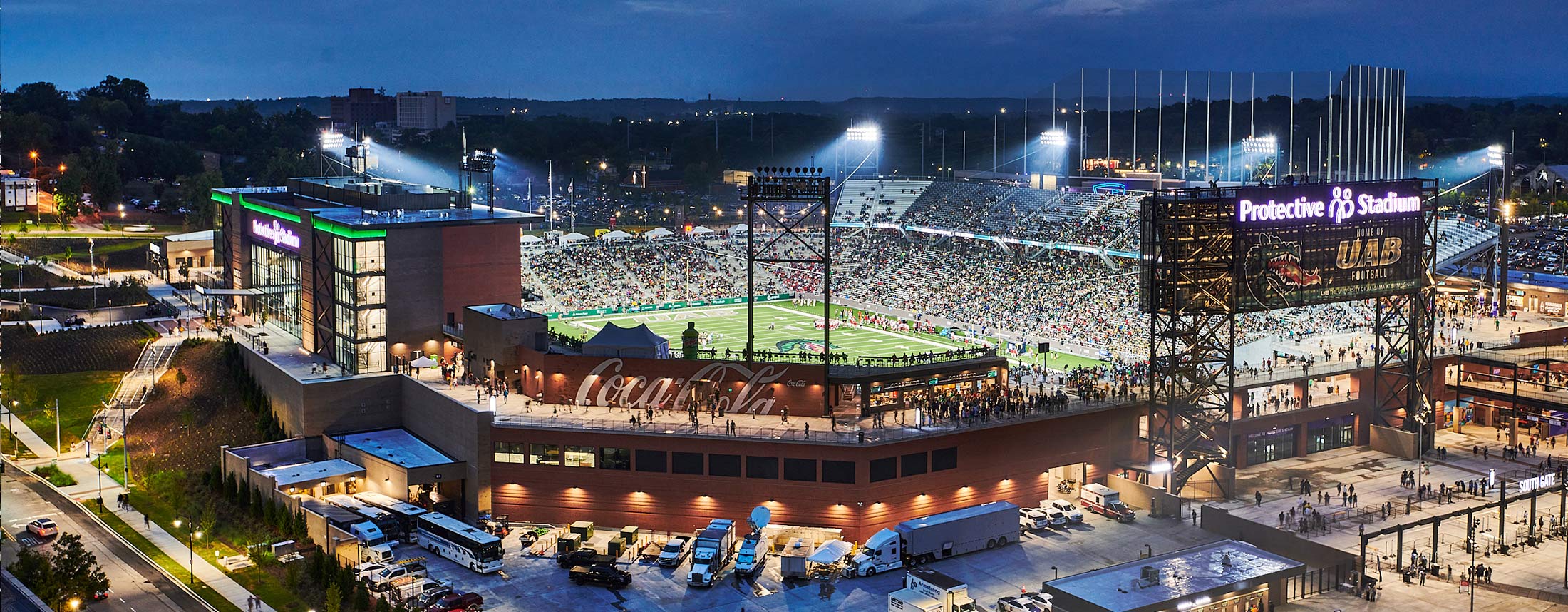
Protective Stadium | Goodwyn Mills Cawood
______Protective Stadium

Protective Stadium | Goodwyn Mills Cawood
______Ralph W. Beeson University Center Renovation
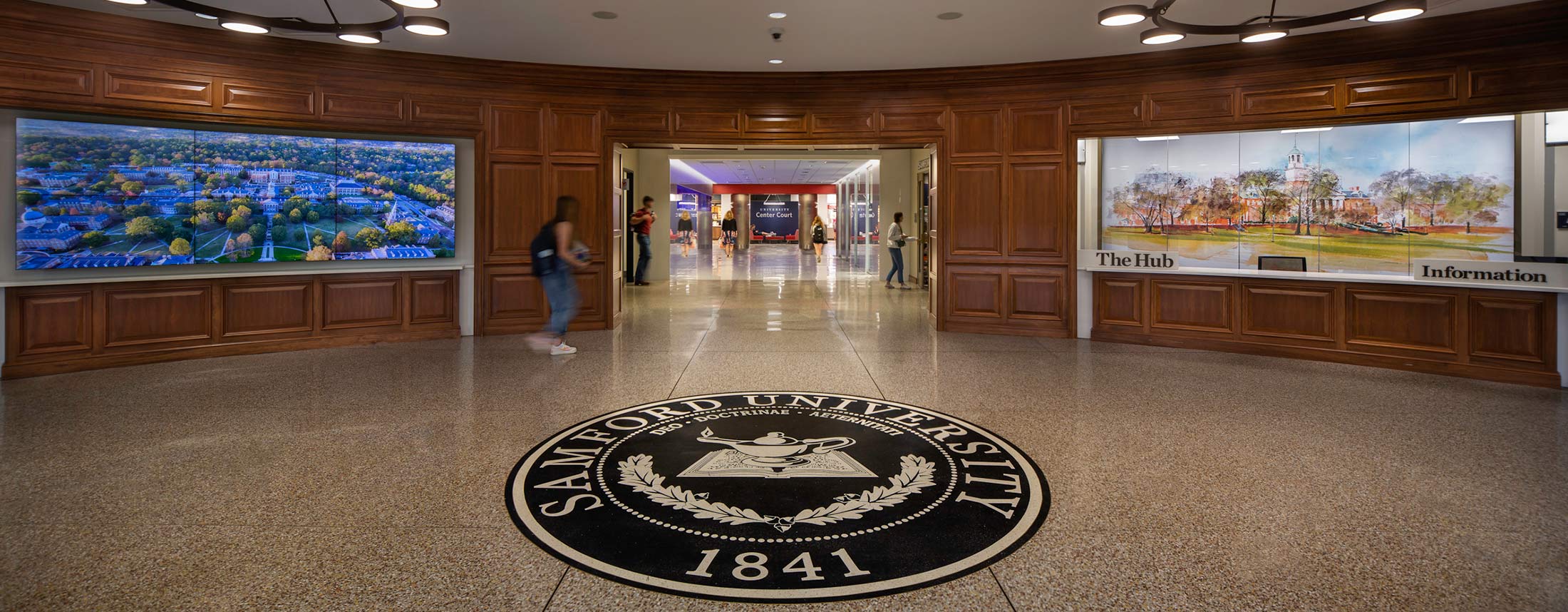
Ralph W. Beeson University Center Renovation | Davis Architects, Inc.
______RamTool
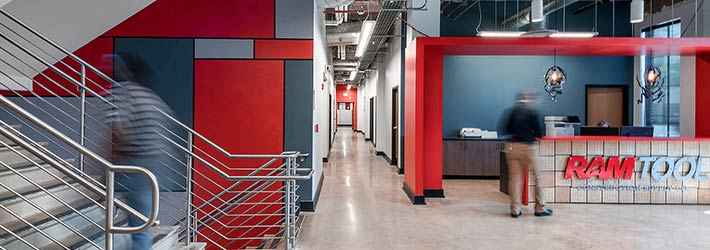
CCR Architecture & Interiors
______Readiness Center
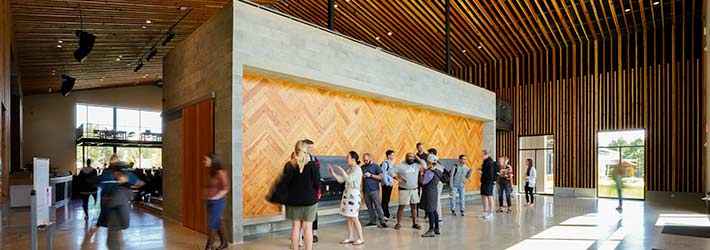
Readiness Center | John Hudson, AIA, LEED B+C
______Red Cat
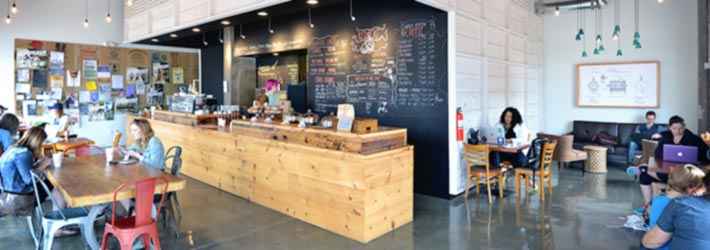
Design Initiative
______Renovation to Peter Bryce Hospital
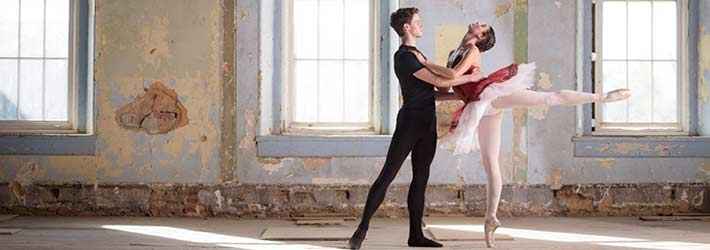
Renovation to Peter Bryce Hospital | Birchfield Penuel & Associates LLC
______Restoration Academy
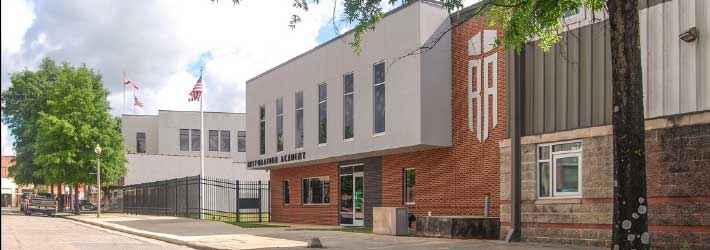
Restoration Academy | Barrett Architecture Studio
______Restoration Academy

Restoration Academy | Barrett Architecture Studio
______Retail Center on Bryant Drive
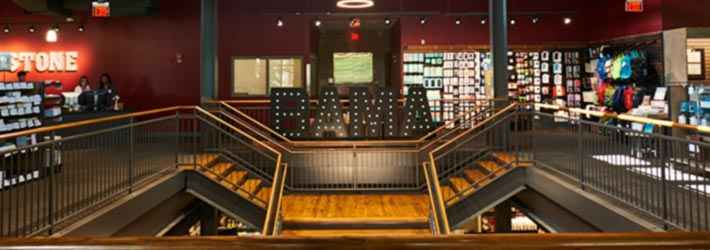
Herrington Architects
______Retail Center on Bryant Drive
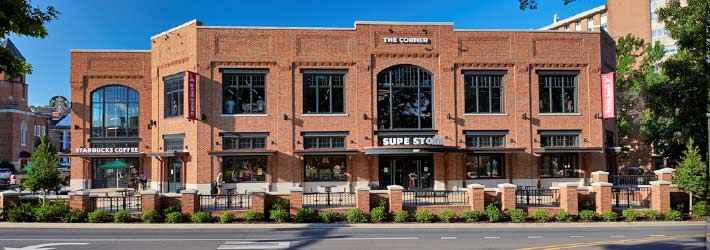
Herrington Architects
______Retail Specialists

Williams Blackstock Architects
______Retail Specialists
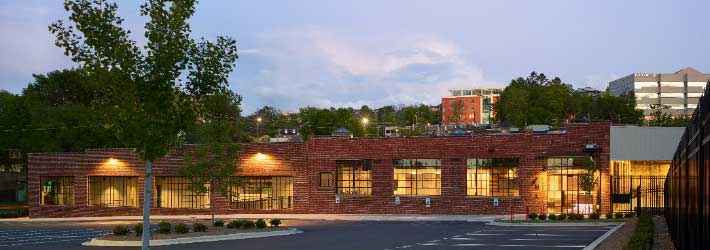
Retail Specialists | Williams Blackstock Architects
______Riverchase Career Connection Center (RC3)
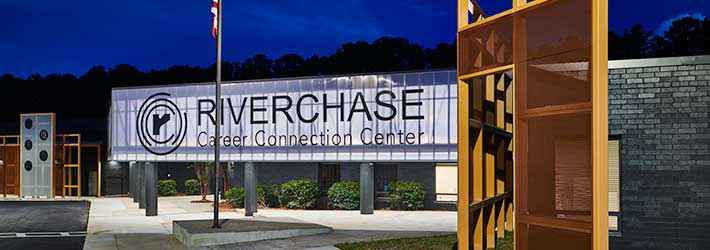
Riverchase Career Connection Center (RC3) | Goodwyn, Mills and Cawood, Inc.
______Rocky Mountain Refuge
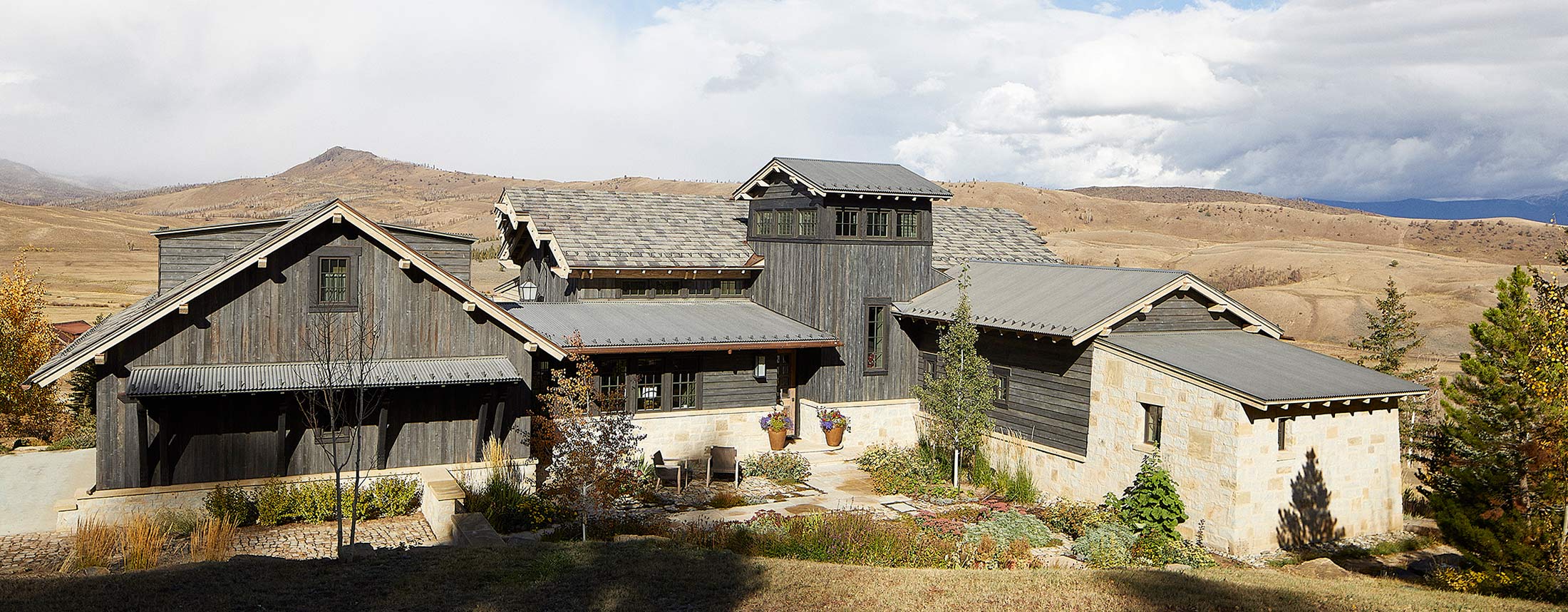
Rocky Mountain Refuge | Jeffrey Dungan Architects
______Roots & Revelry
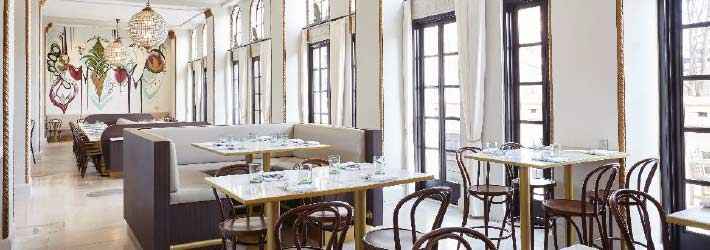
Appleseed Architecture
______Saltbox Tiny Home

Jeffrey Dungan Architects
______Sand Mountain Park – Fitness Center
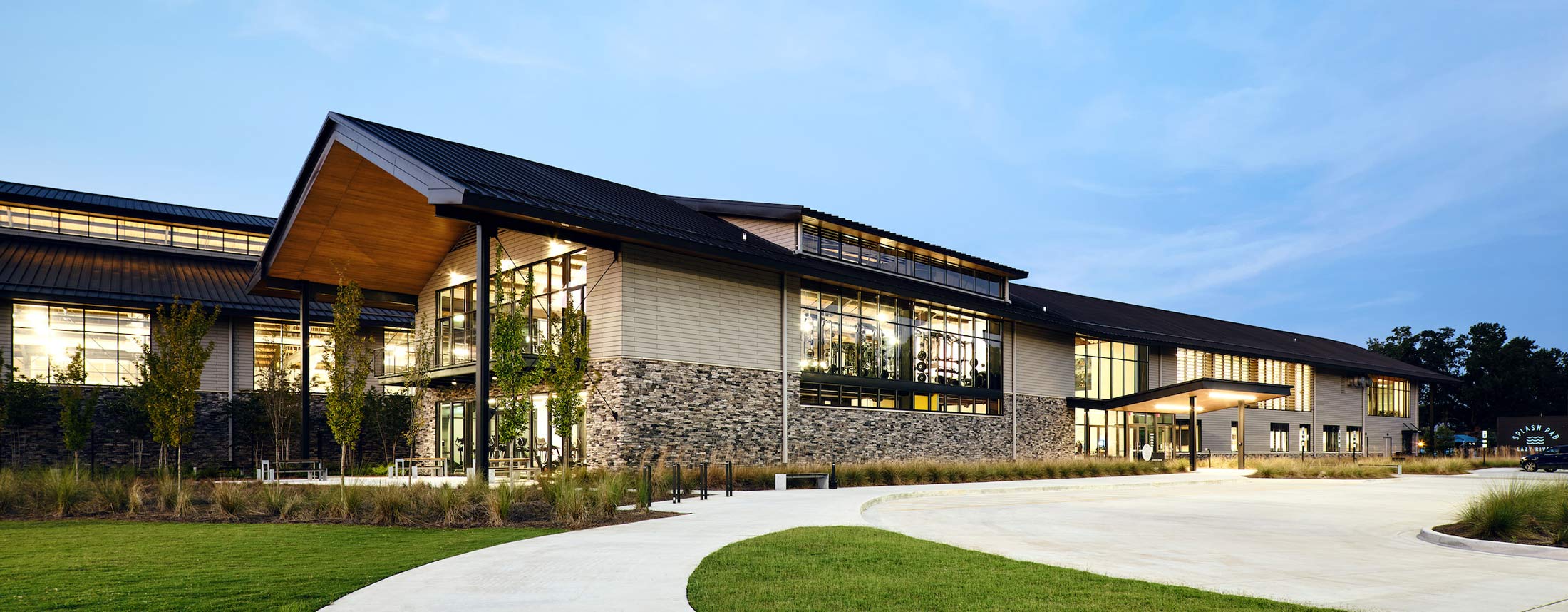
Sand Mountain Park & Amphitheater – Fitness Center | Chambless King Architects
______Sand Mountain Park & Amphitheater – Fitness Center
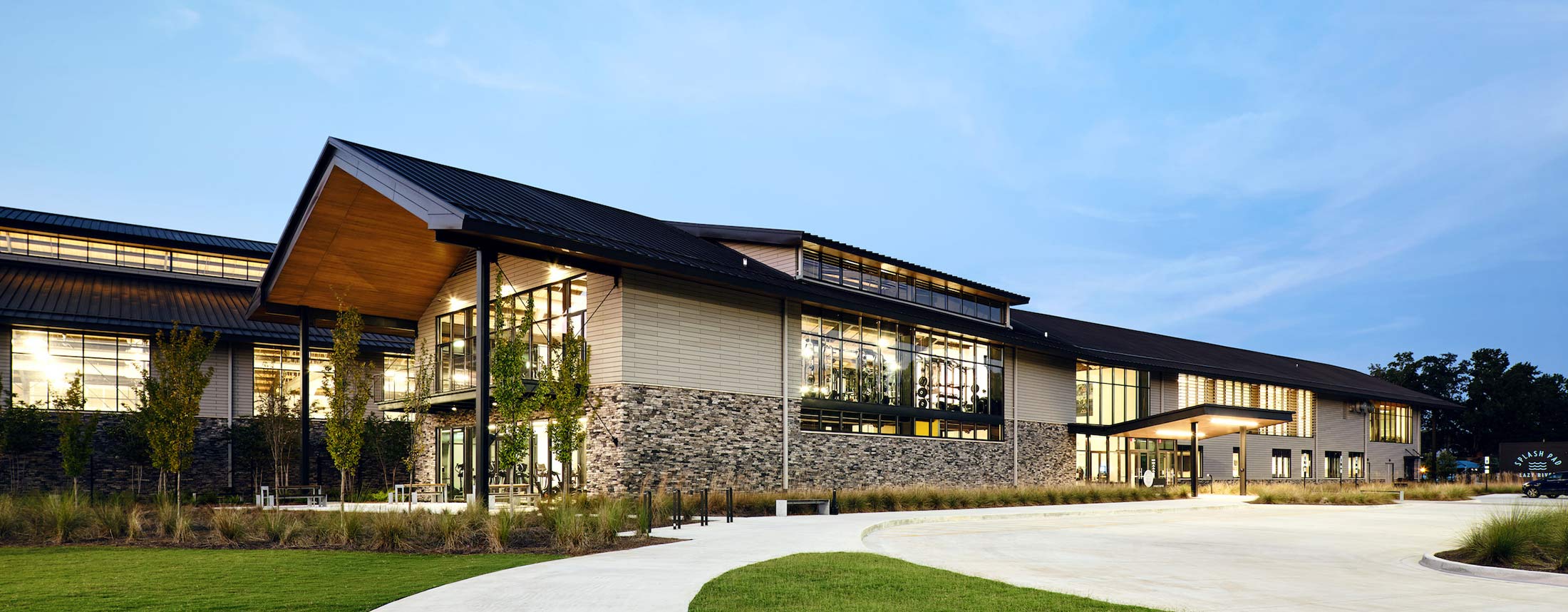
Sand Mountain Park & Amphitheater – Fitness Center | Chambless King Architects
______Sand Mountain Park & Amphitheater – Parks & Pavilions
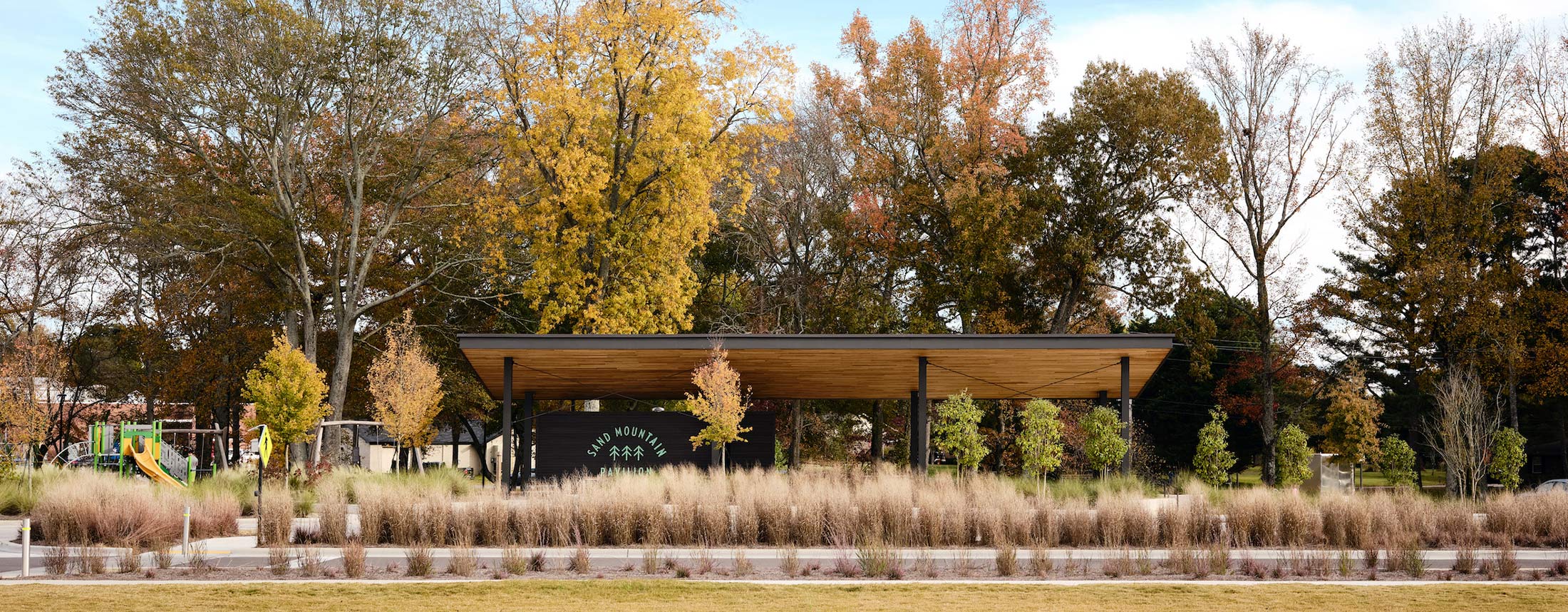
Sand Mountain Park & Amphitheater – Parks & Pavilions | Chambless King Architects
______Shelby County Services

Shelby County Services Building | Williams Blackstock Architects, PC
______Shelby County Services Building

Shelby County Services Building | Williams Blackstock Architects
______Shipt
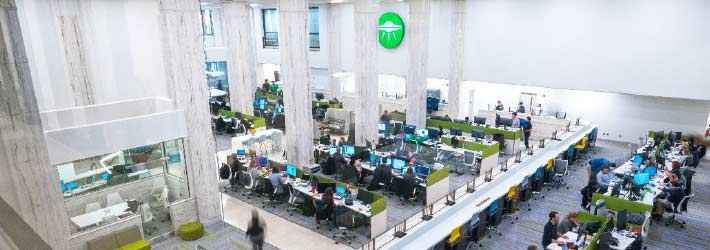
CCR Architecture and Interiors
______Sidewalk Cinema & Film Center
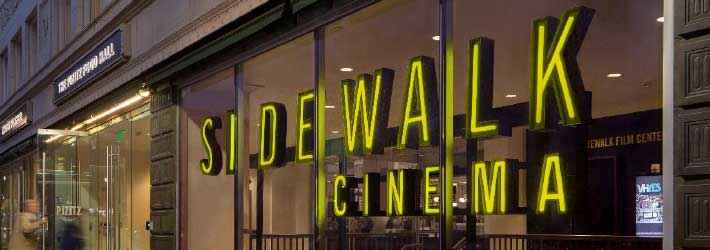
Sidewalk Cinema & Film Center | Davis Architects, Inc.
______Skyfield Cabin
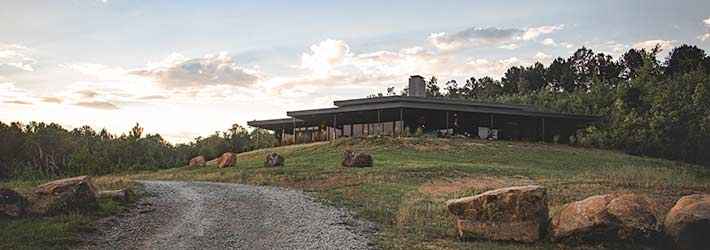
Skyfield Cabin | Fifth Dimension Architecture & Interiors, llc
______Slice Pizza and Brewhouse
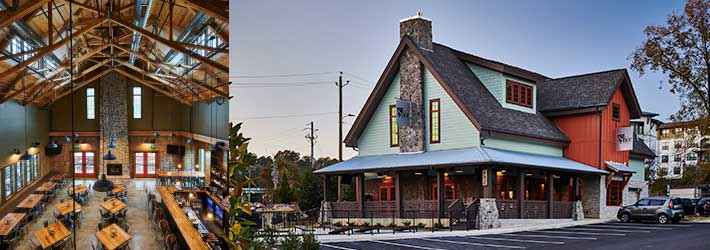
Slice Pizza and Brewhouse | Black Design Architecture, LLC
______Sloss Farms, Farmingham
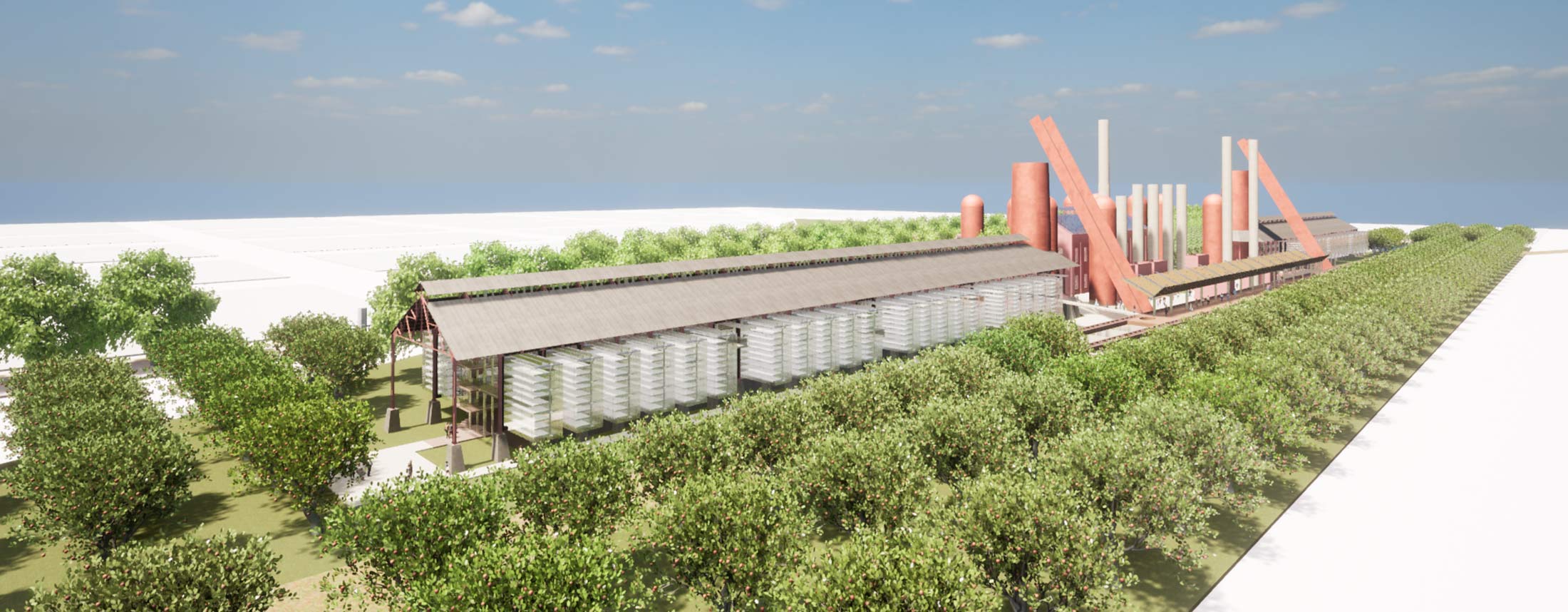
Sloss Farms, Farmingham | Krumdieck A+I
______Smile-A-Mile Place
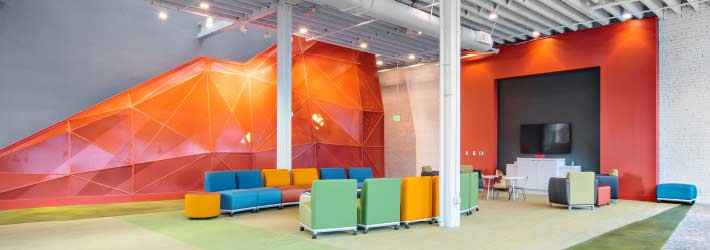
CCR Architecture & Interiors
______SouthPoint Bank Headquarters
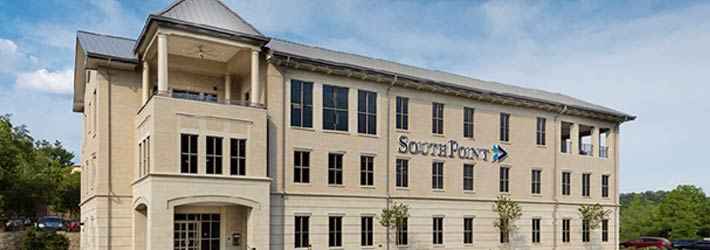
Barrett Architecture Studio
______SouthPoint Headquarters
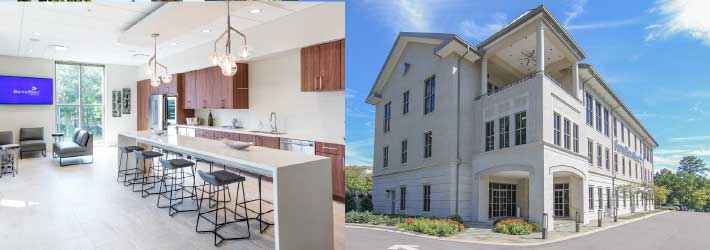
SouthPoint Headquarters | Barrett Architecture Studio
______Spiffy Warehouse Renovation
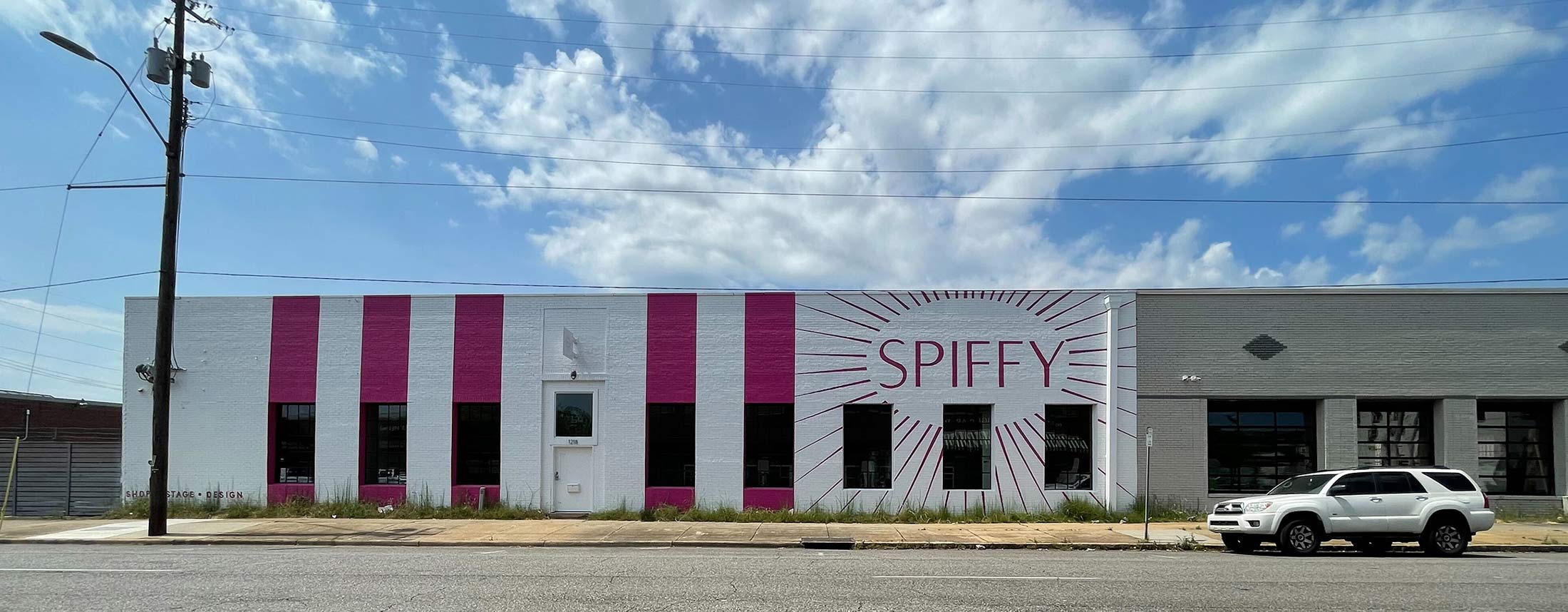
Spiffy Warehouse Renovation | Creature
______St. Mary’s-on-the-Highlands Episcopal Church
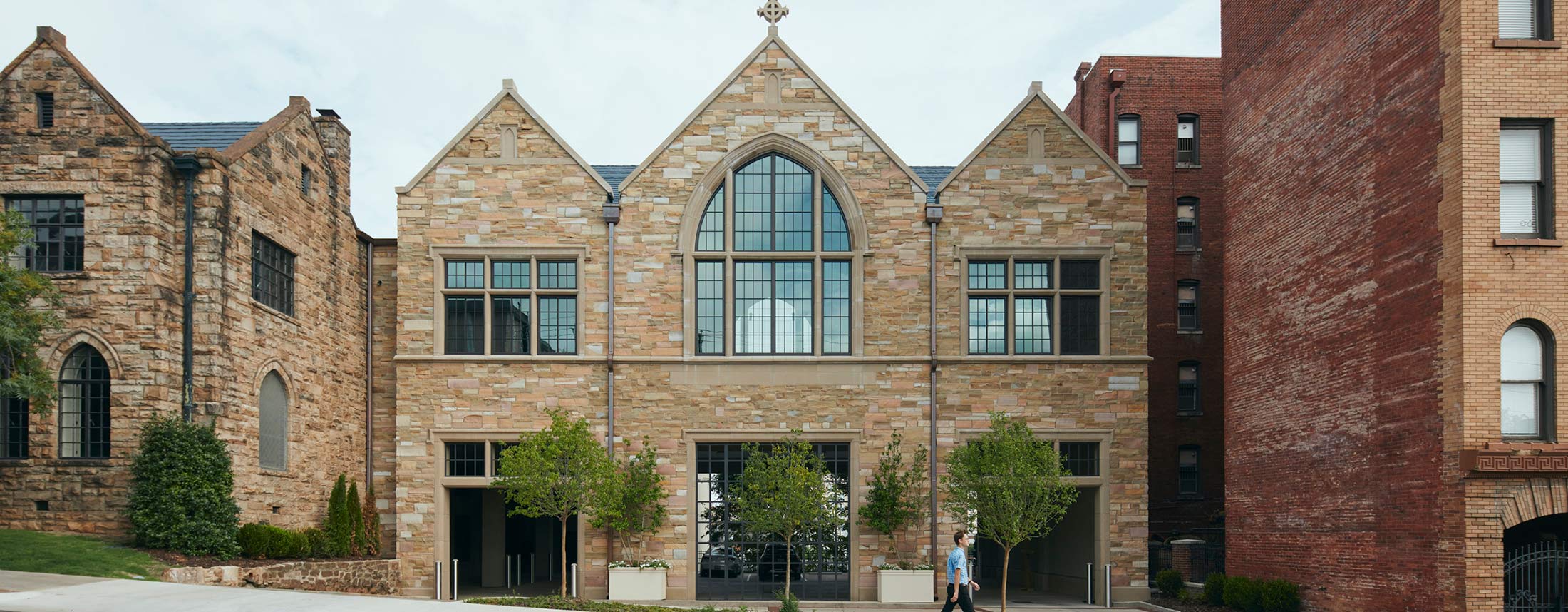
St. Mary’s-on-the-Highlands Episcopal Church | KPS Group
______St. Vincent’s One Nineteen Sisters Garden
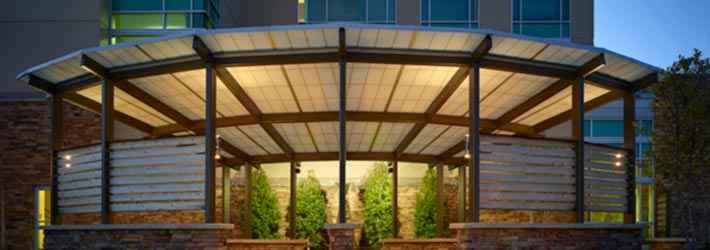
Birchfield Penuel & Associates LLC
______St. Vincent’s One Nineteen Sisters Garden
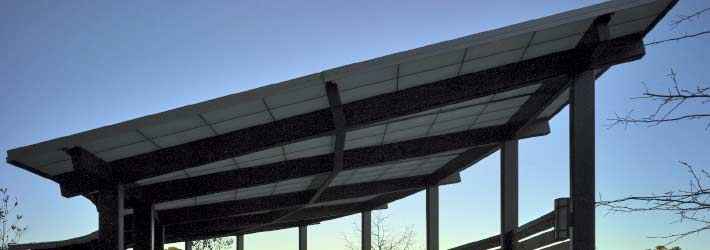
Birchfield Penuel & Associates LLC
______SteelRidge Center
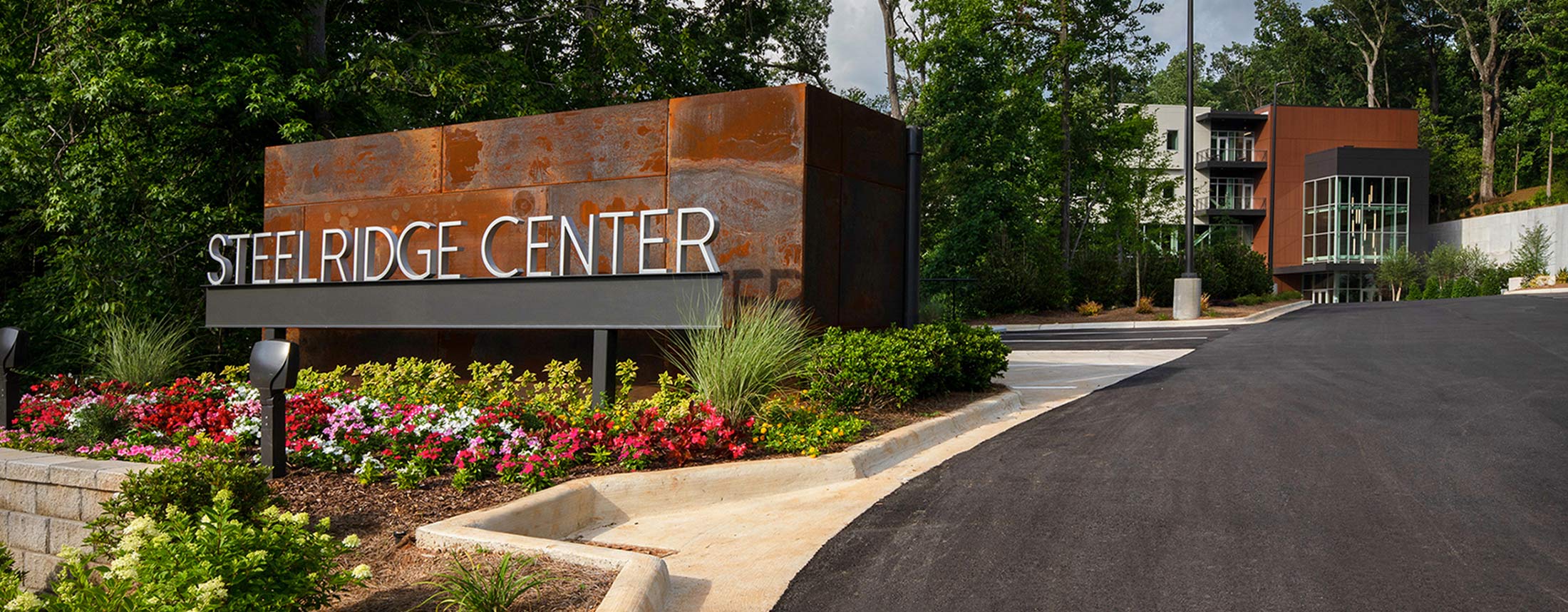
SteelRidge Center | Butler & Company Archtects, LLC
______Stillwater Christian School
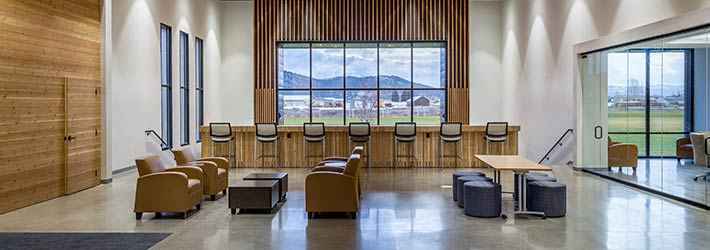
100 Fold Studio
______Storybook Estate
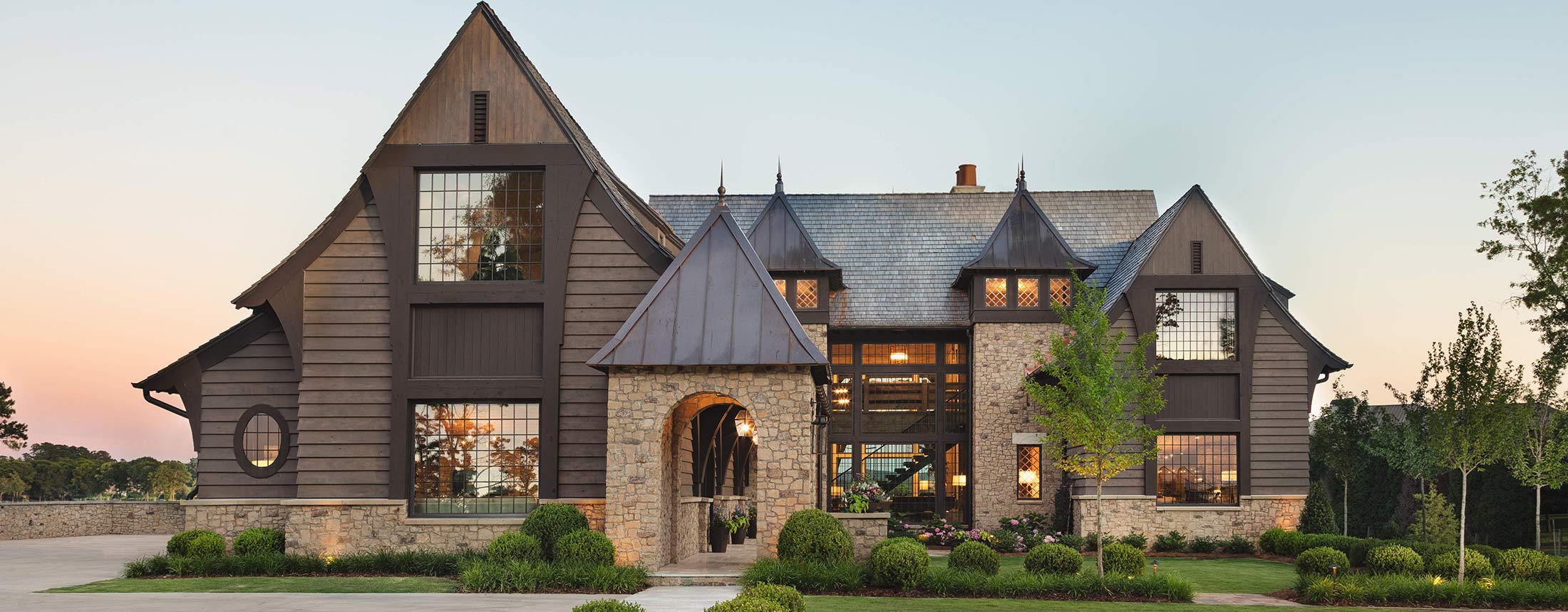
Storybook Estate | Christopher Architecture & Interiors
______Stran-Hardin Arena for Adapted Athletics at the University of Alabama
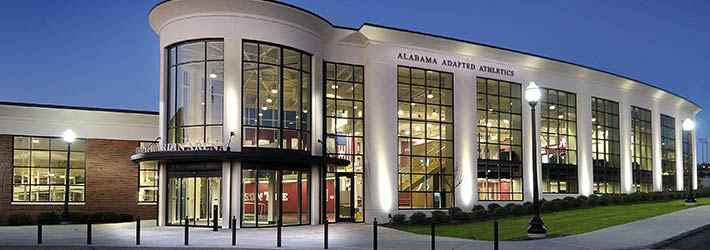
KPS Group, Inc.
______Stran-Hardin Arena for Adapted Athletics at the University of Alabama
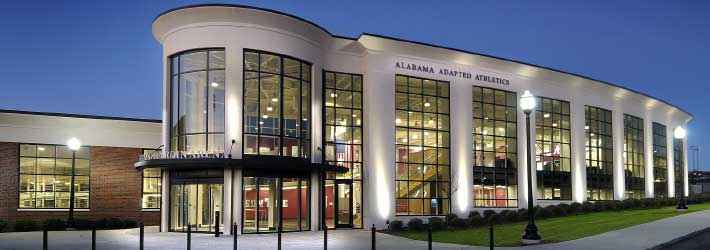
Stran-Hardin Arena for Adapted Athletics at the University of Alabama | KPS Group, Inc.
______Surgical Care Affiliates
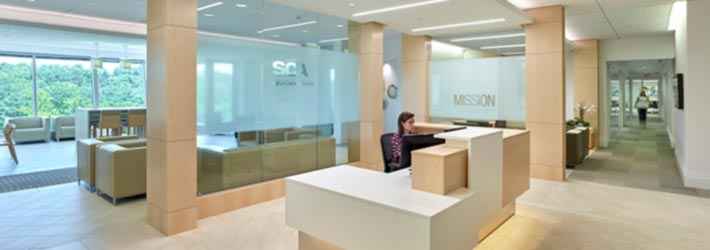
Williams Blackstock Architects
______Switchyard on 14th
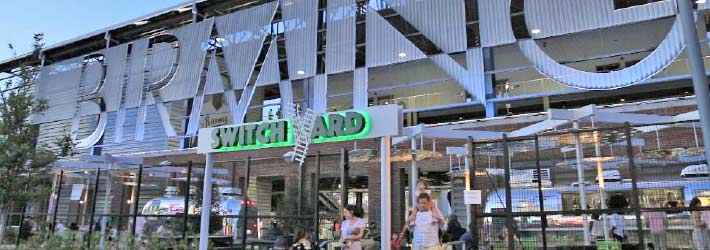
Appleseed Architecture
______T.E. Stevens Headquarters

T.E. Stevens Headquarters | DESIGN INITIATIVE
______Technology Innovation Center
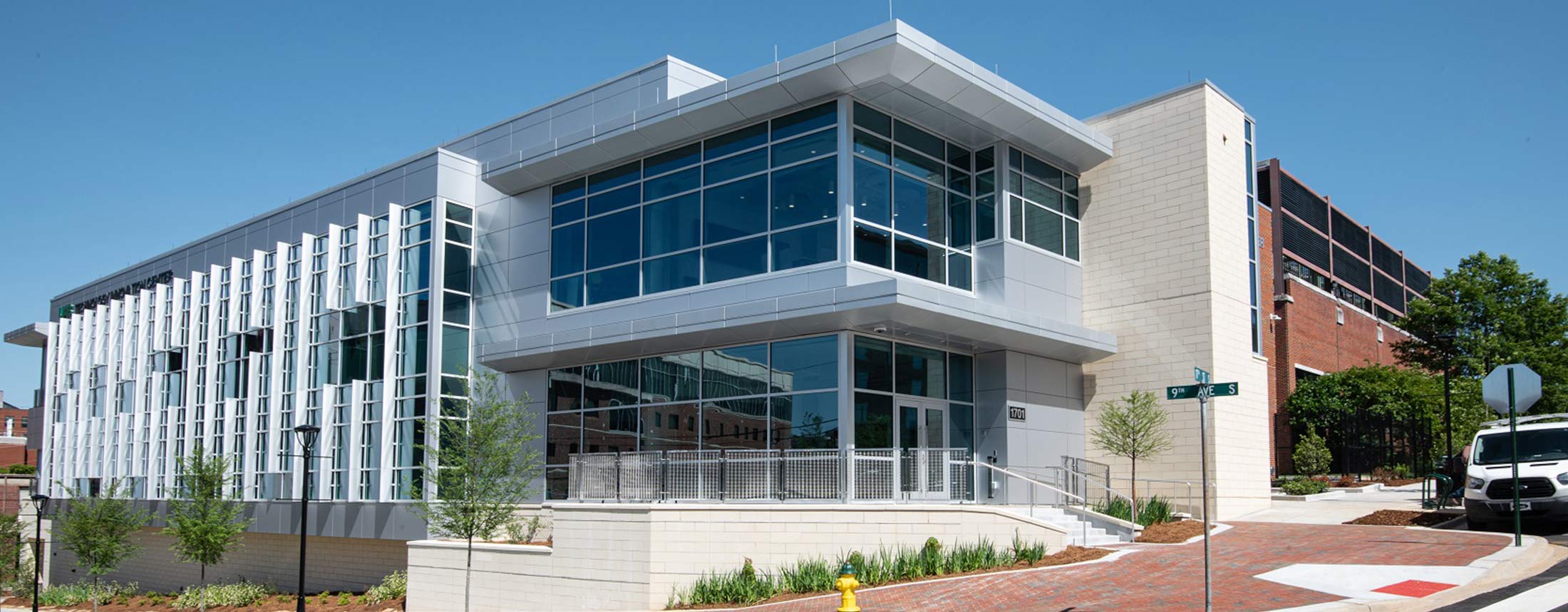
Technology Innovation Center | Line Scale Form
______Tennessee River House
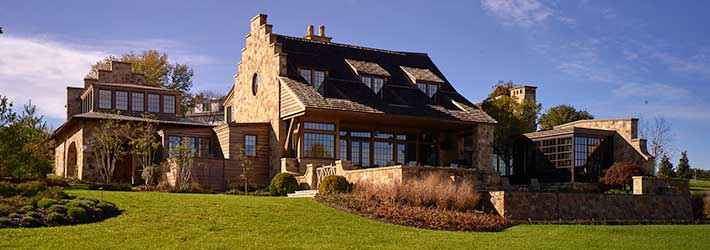
Tennessee River House | Jeffrey Dungan Architects
______The Arrow Townhomes & Flats
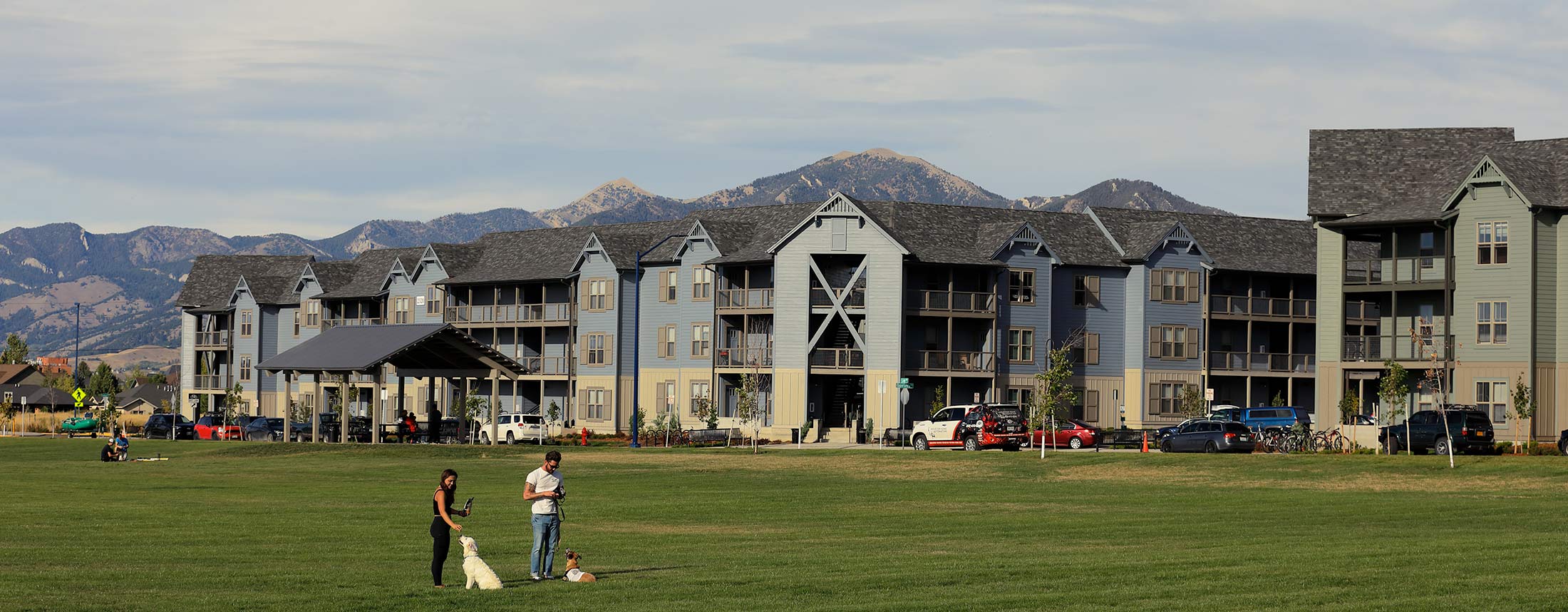
The Arrow Townhomes & Flats | Nequette Architecture & Design
______The Bad Idea
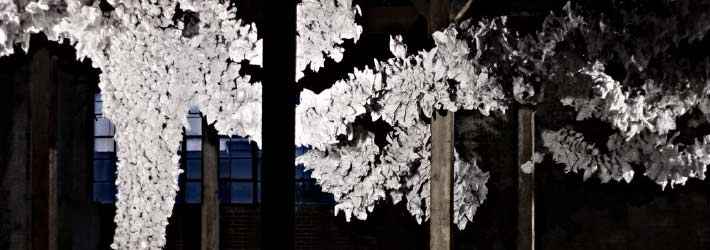
bDot Architecture
______The Battery
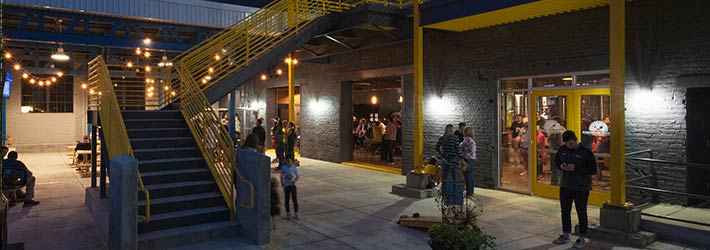
CCR Architecture & Interiors
______The Cathedral of St. Paul Roof Replacement and Exterior Envelope Restoration
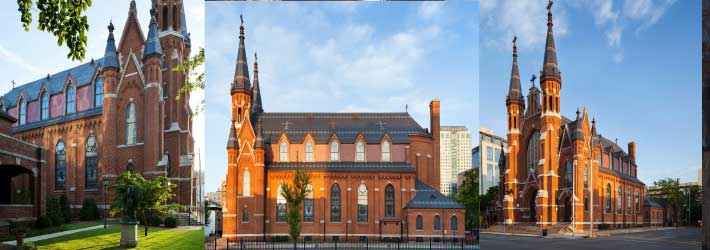
Roof Replacement and Exterior Envelope Restoration, The Cathedral of St. Paul | ArchitectureWorks, LLP
______The Fennec
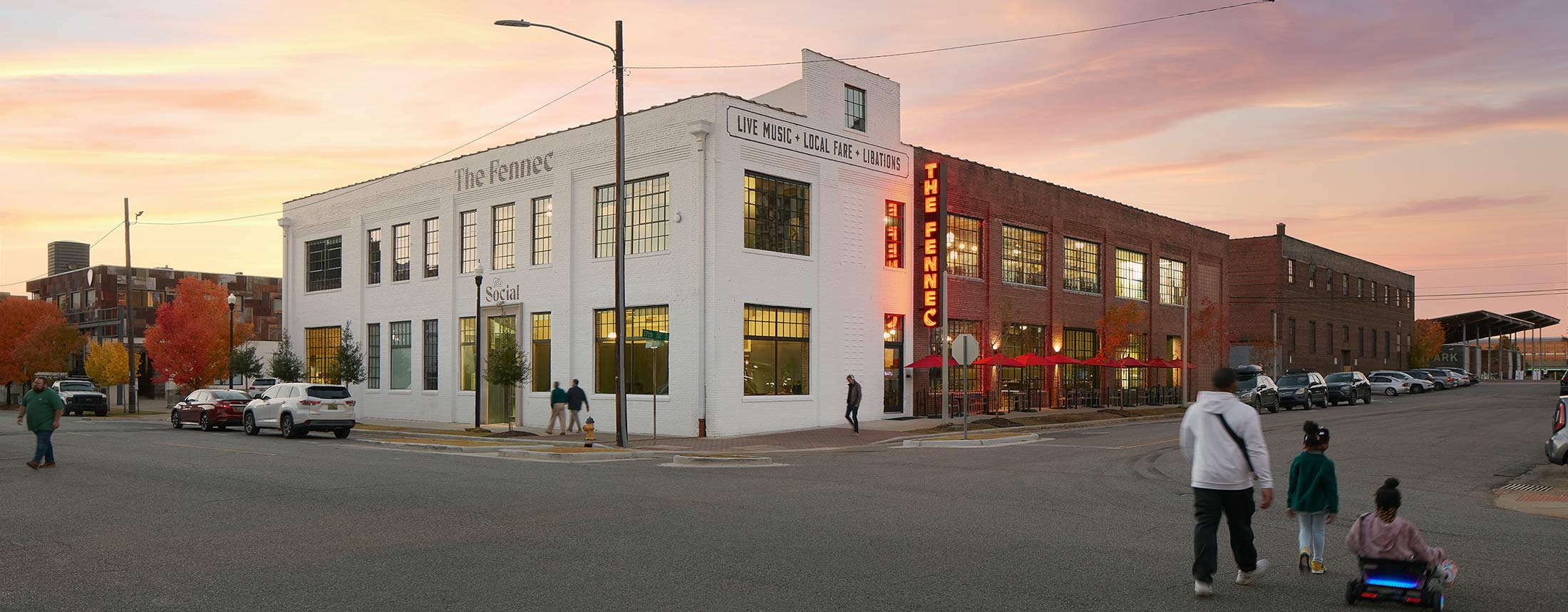
The Fennec | Creature
______The Grand Hotel
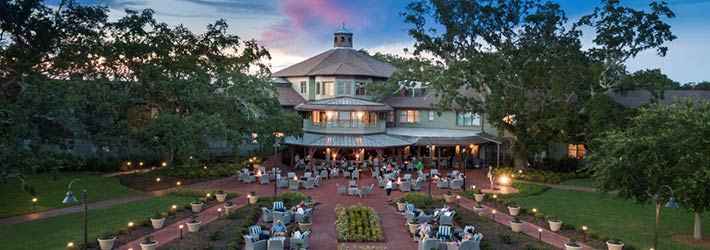
Goodwyn, Mills and Cawood, Inc.
______The Grand Hotel at Point Clear

The Grand Hotel at Point Clear | Goodwyn, Mills and Cawood, Inc.
______The Grand Hotel at Point Clear
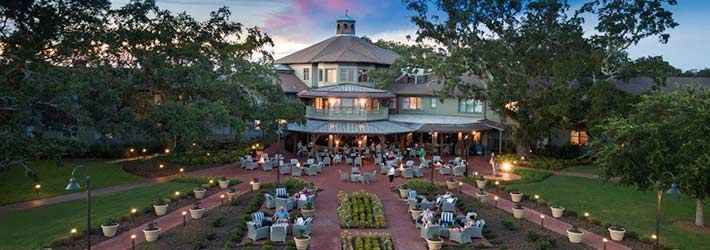
The Grand Hotel at Point Clear | Goodwyn, Mills and Cawood
______The Heart and Vascular Hybrid Room For Brookwood Baptist Medical Center
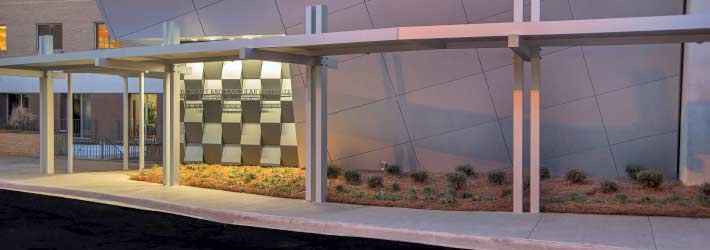
Evan Terry Associates
______The Livery
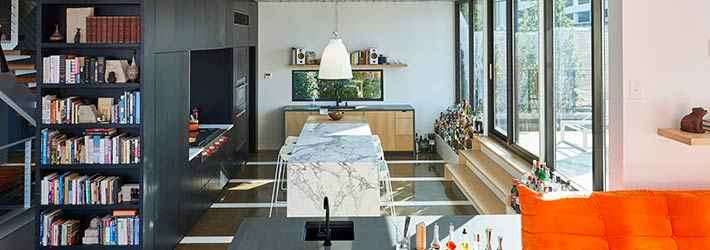
ArchitectureWorks LLP
______The Livingston Apartment Flats
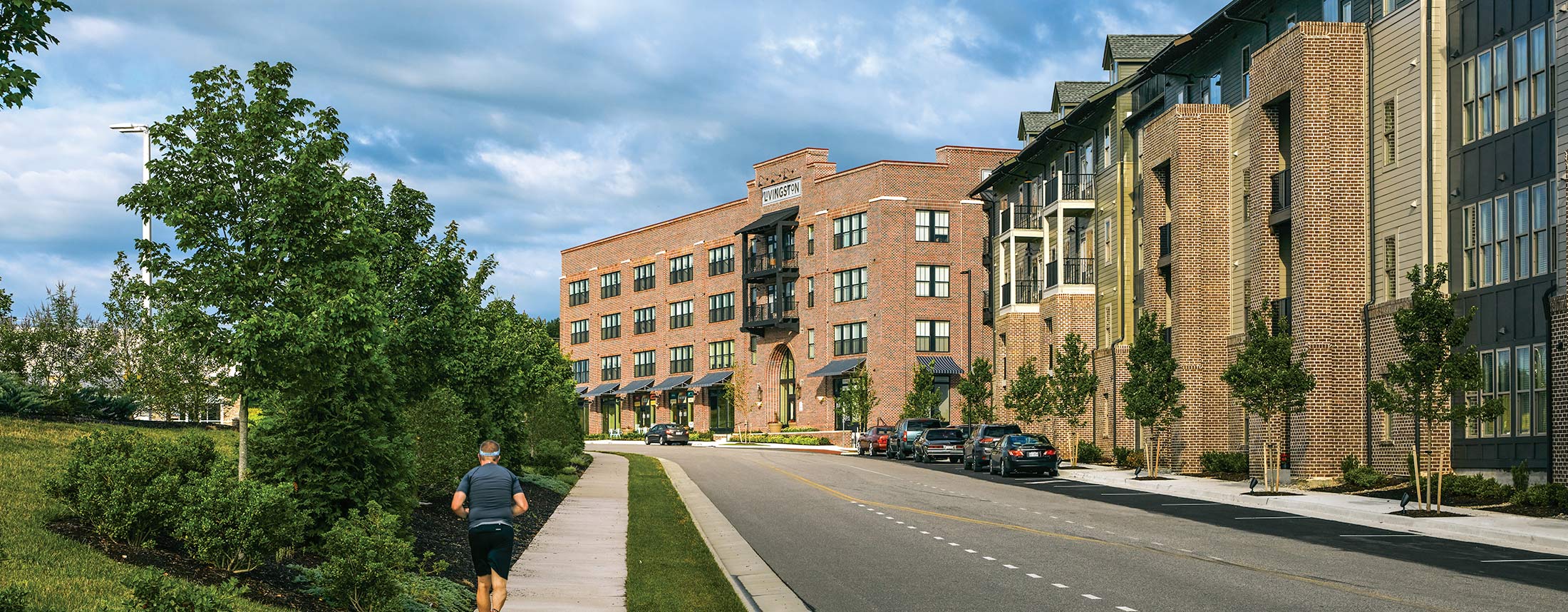
The Livingston Apartment Flats | Nequette Architecture & Design
______The Manning
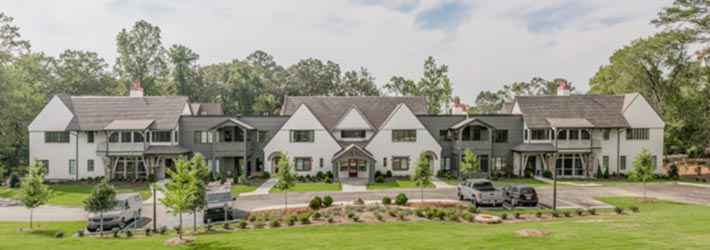
Barrett Architecture Studio
______The Manning
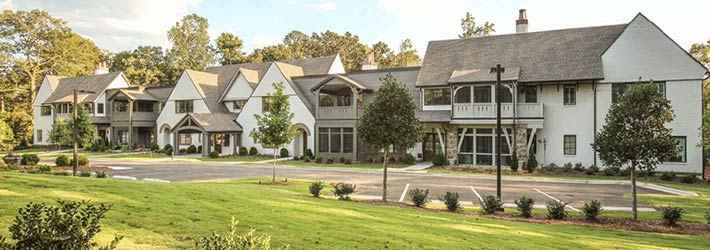
Barrett Architecture Studio
______The Notch at Nora
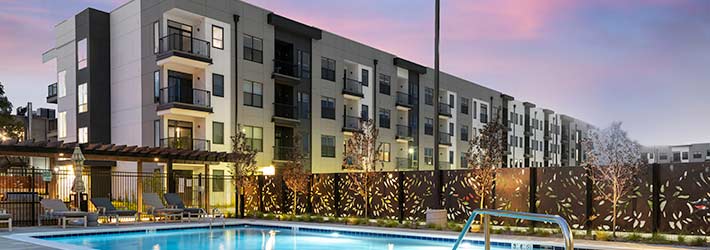
The Notch at Nora | Fifth Dimension Architecture and Interiors
______The Peace and Justice Memorial Center
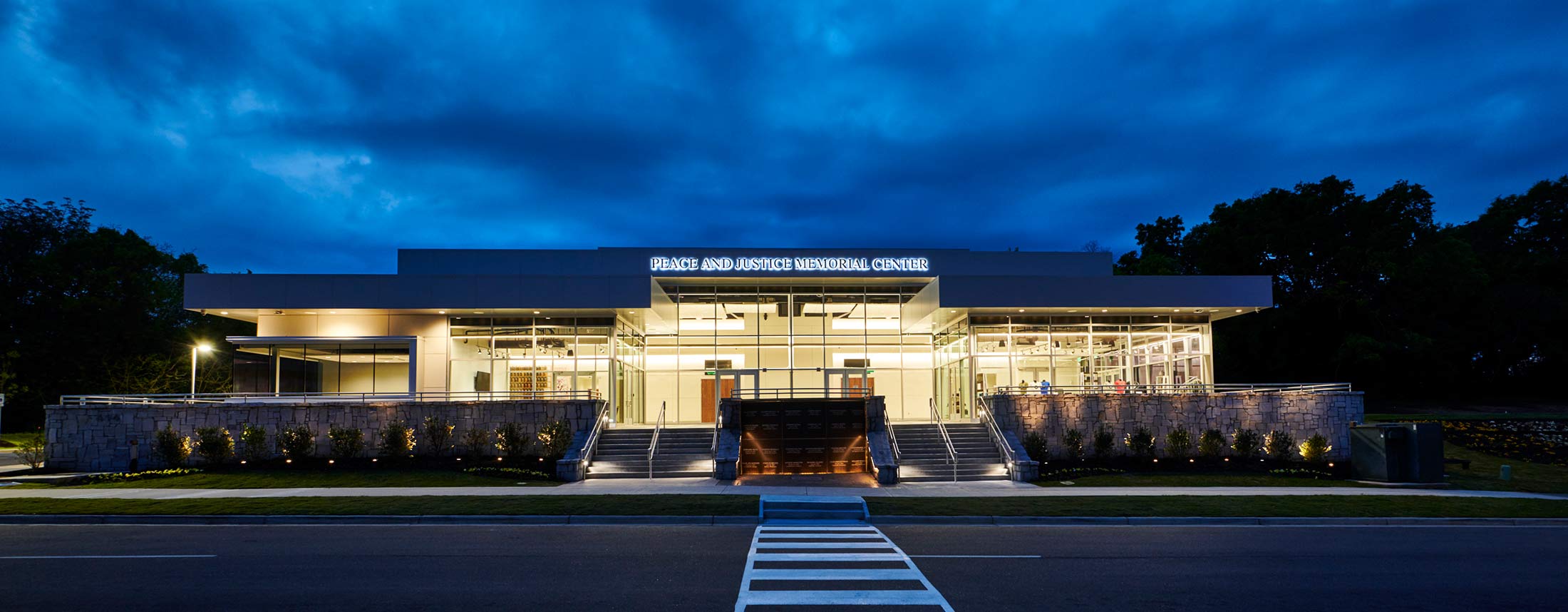
The Peace and Justice Memorial Center | Dorsey Architects Inc.
______The Rime Companies & MedJet Assist Corporate Office
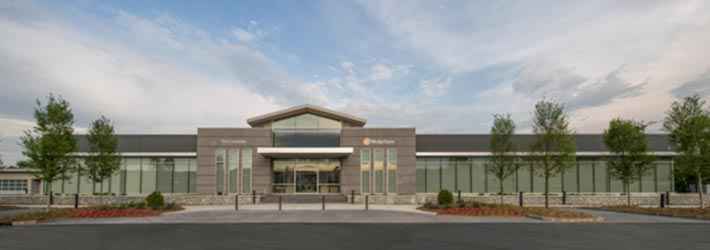
Barrett Architecture Studio
______The Rime Companies & MedJet Assist Corporate Office
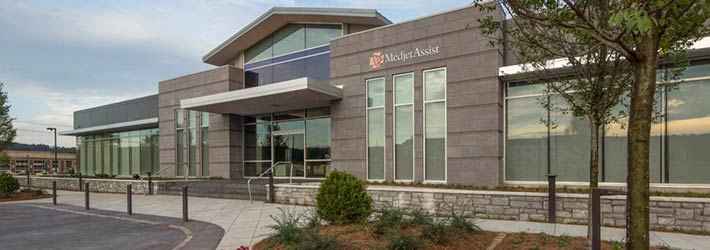
Barrett Architecture Studio
______The Sheffield Group
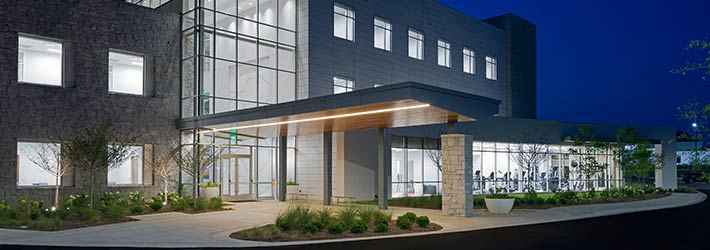
TURNERBATSON
______The Son of a Butcher
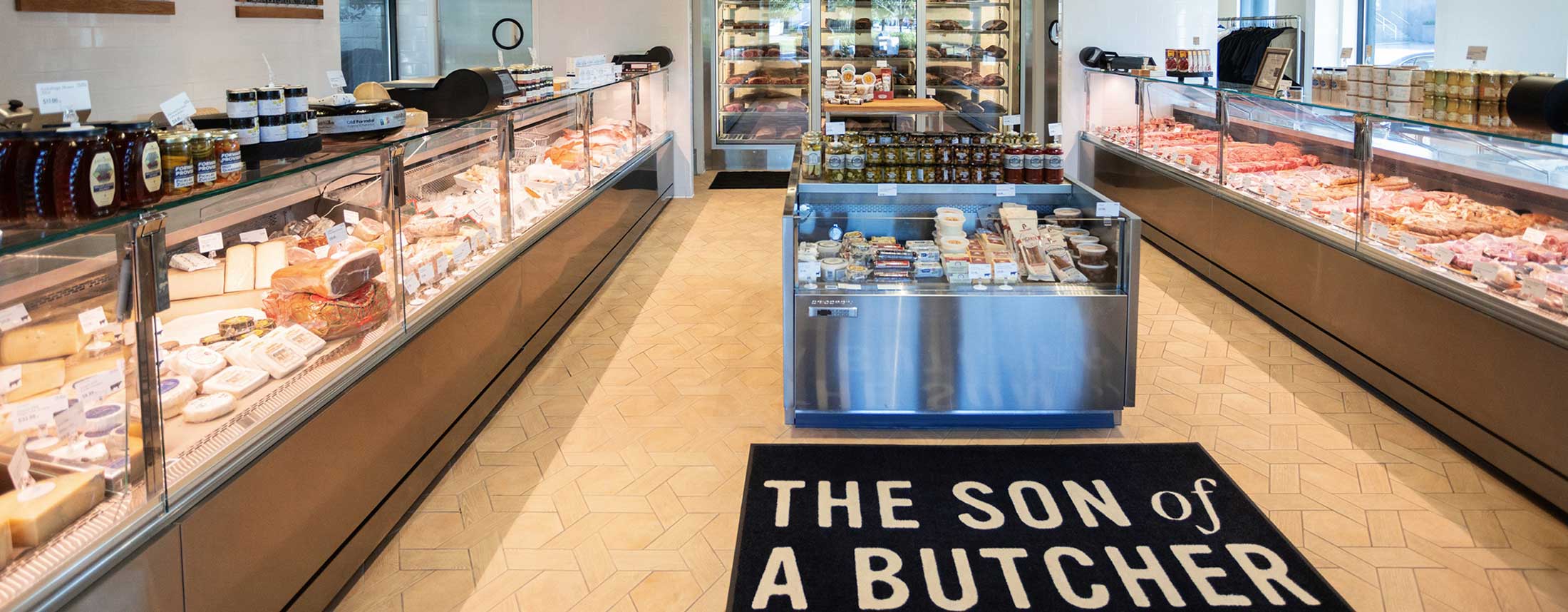
The Son of a Butcher | ArchitectureWorks, LLP
______The Switch
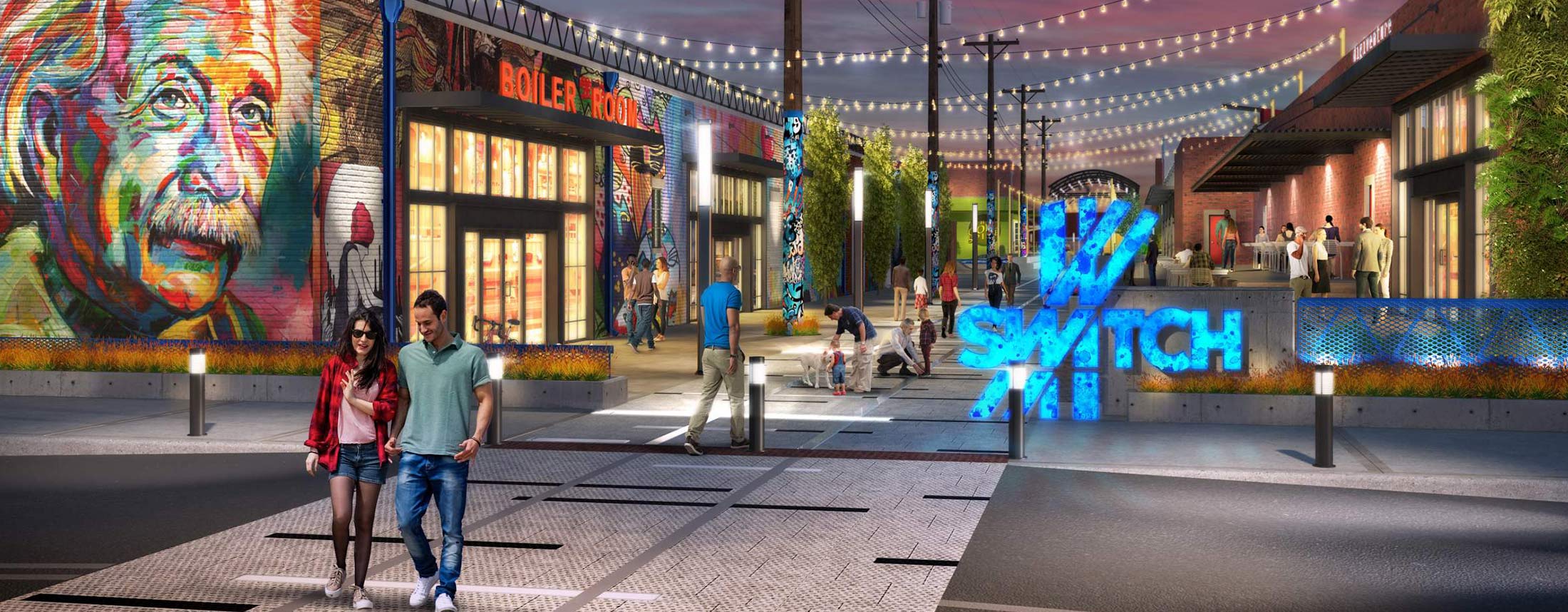
The Switch | Williams Blackstock Architects
______The Thomas
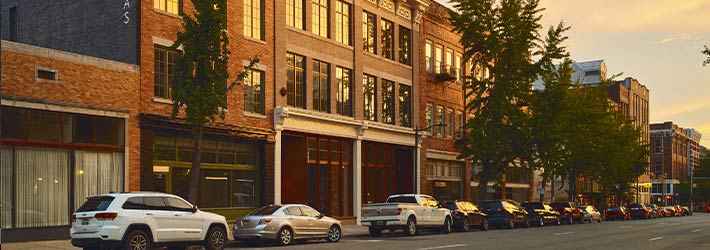
Nequette Architecture & Design
______Tiny House Prototype
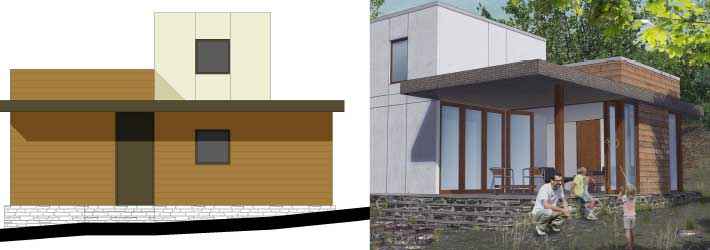
Tiny House Prototype | Thompson Architecture, Inc.
______Total on 1st
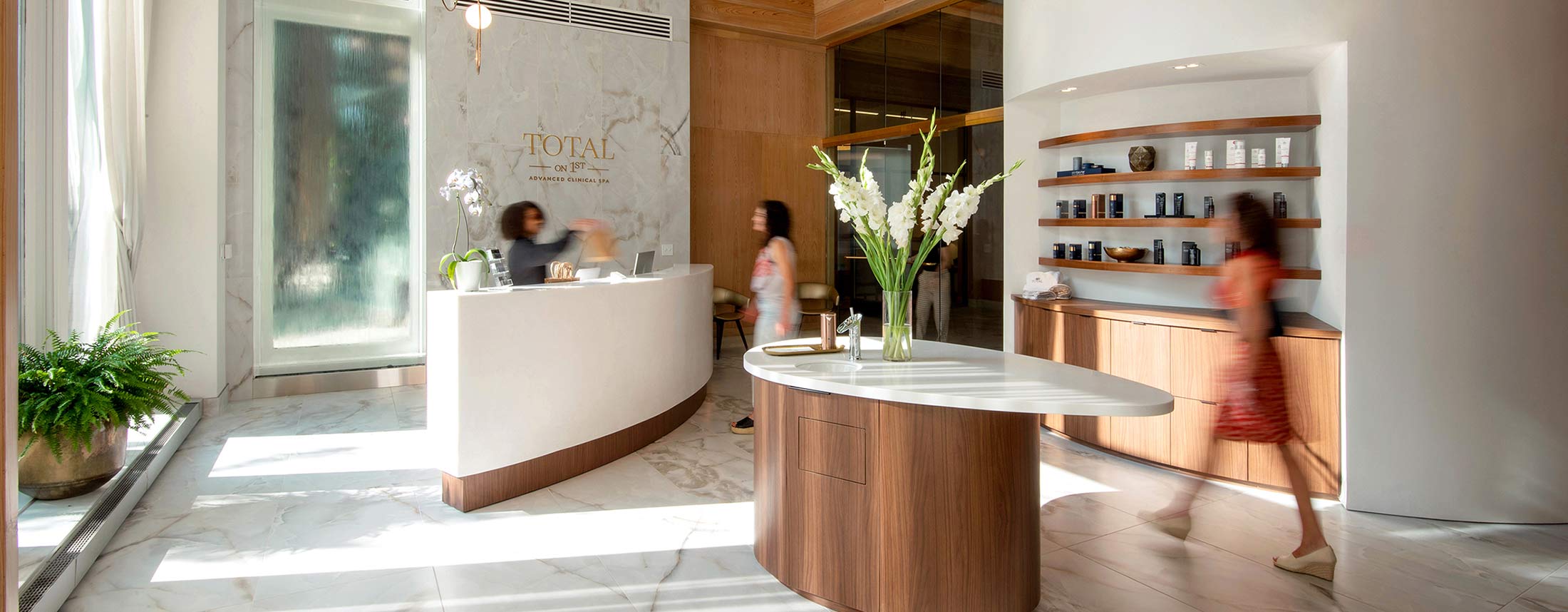
Total on 1st | CCR Architecture & Interiors
______Trinity United Methodist Church
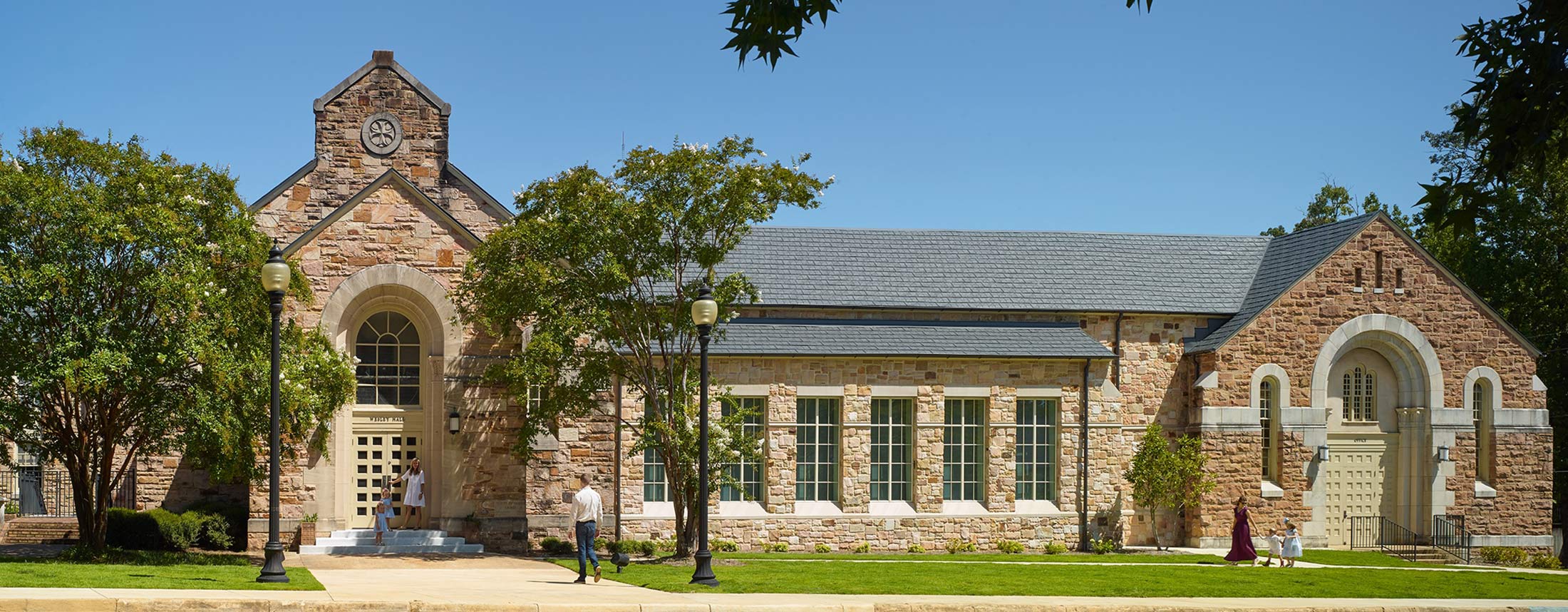
Trinity United Methodist Church | Williams Blackstock Architects, PC
______Tuggle K-5 Elementary School
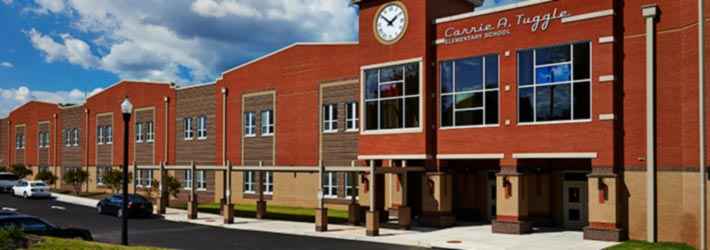
Dorsey Architects Inc.
______Tuggle K-5 Elementary School
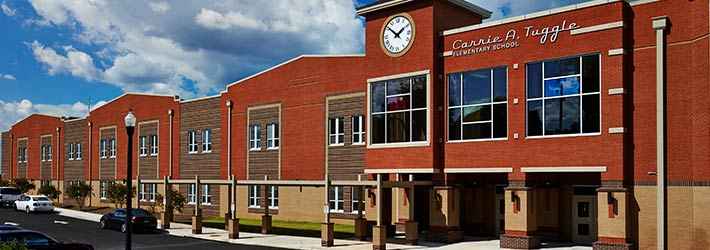
Dorsey Architects Inc.
______UA Bryce Stabilization
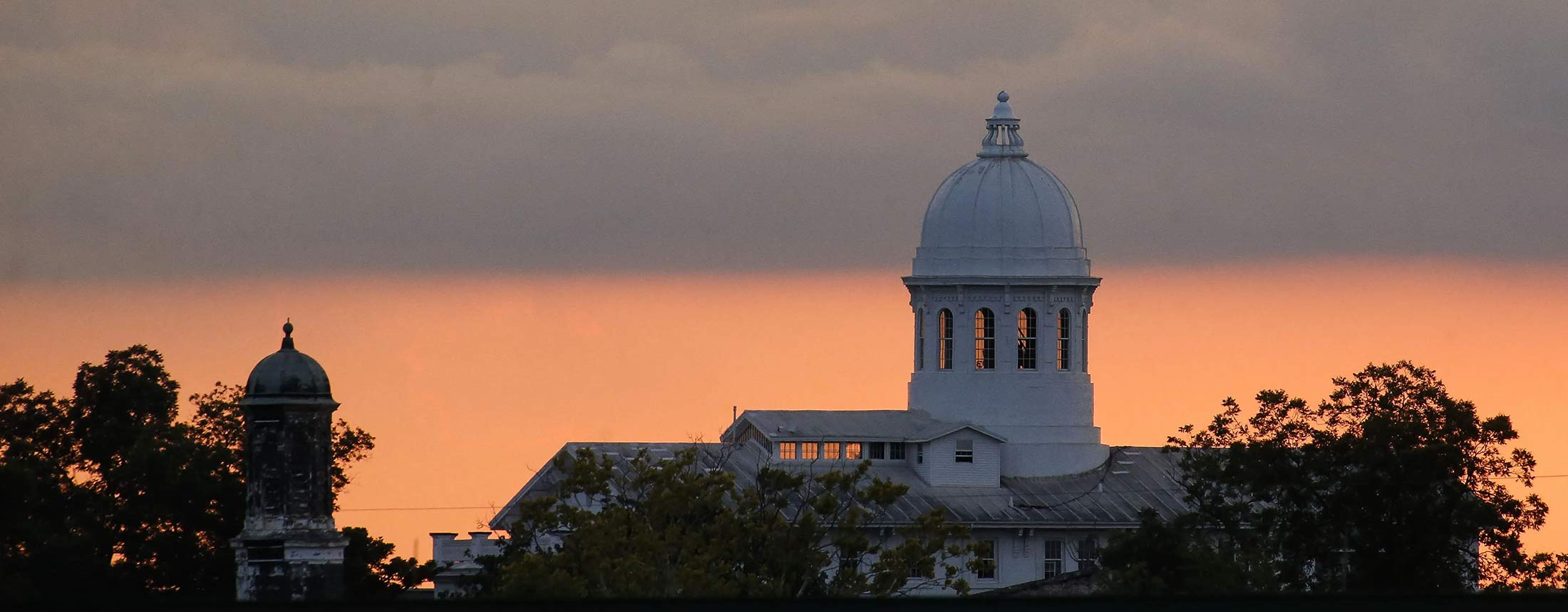
UA Bryce Stabilization | Birchfield Penuel & Associates
______UAB Optometry
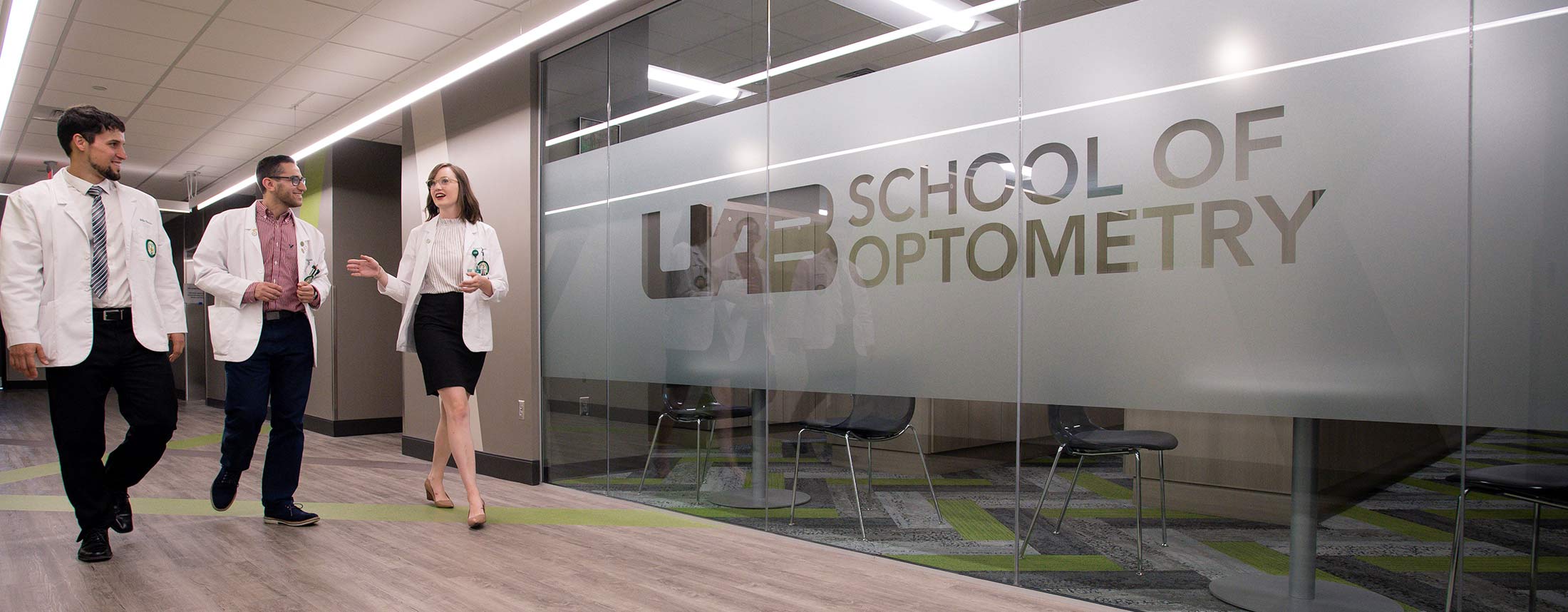
People’s Choice Award | UAB Optometry | Birchfield Penuel & Associates LLC
______UAB Football Operations Center and Legacy Pavilion

UAB Football Operations Center and Legacy Pavilion | Goodwyn, Mills and Cawood
______UAB Football Operations Center and Legacy Pavilion
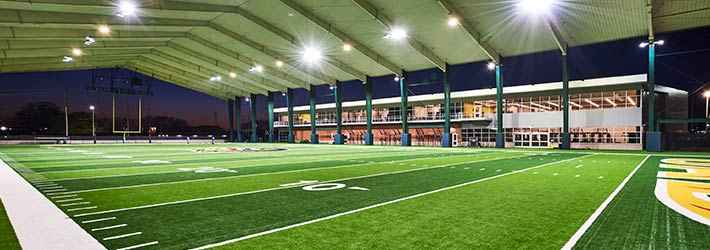
Goodwyn, Mills and Cawood, Inc.
______UAB Kirklin Clinic Infusion Therapy Clinic
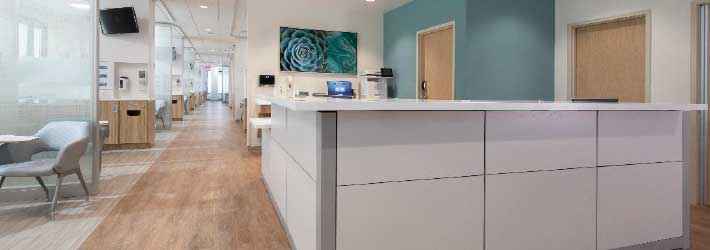
UAB Kirklin Clinic Infusion Therapy Clinic | Gresham Smith
______UAB Medicine Gardendale Primary and Specialty Care

Gresham Smith
______UAB School of Nursing

Williams Blackstock Architects
______UAB School of Nursing
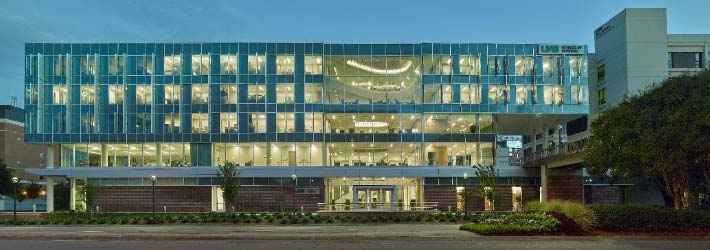
UAB School of Nursing | Williams Blackstock Architects
______UAB School of Optometry
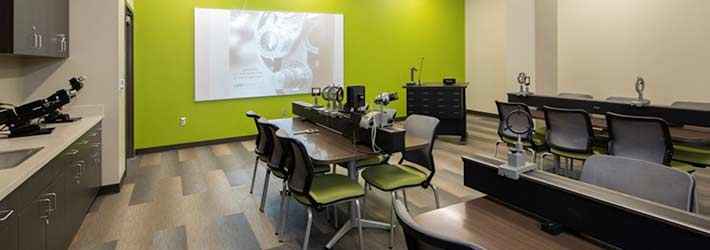
UAB School of Optometry | Birchfield Penuel & Associates LLC
______UAB Solar Decathlon surviv(AL) House
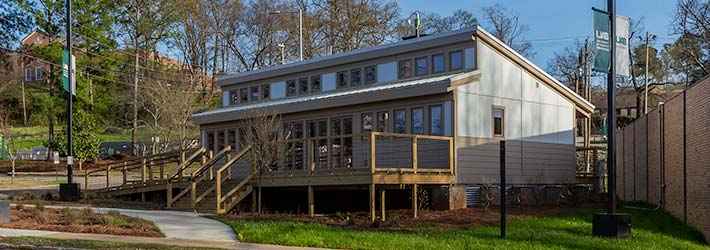
UAB Solar Decathlon surviv(AL) House | Williams Blackstock Architects
______UAB University Hall
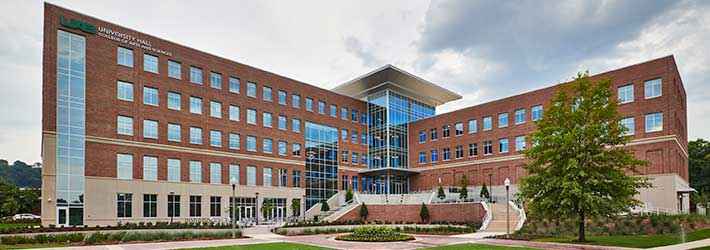
UAB University Hall | Goodwyn, Mills and Cawood, Inc.
______UAB University Hall
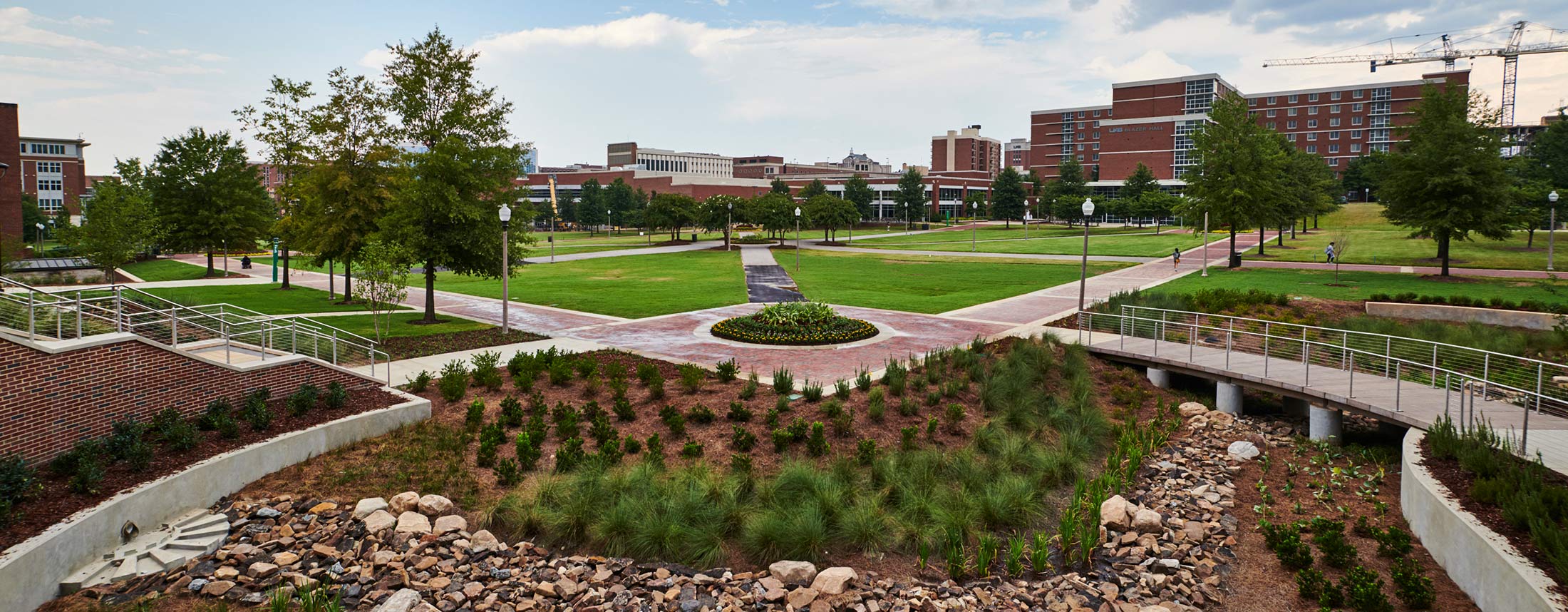
UAB University Hall | Goodwyn Mills Cawood, LLC.
______UAB University Hall, College of Arts and Sciences

UAB University Hall, College of Arts and Sciences | Goodwyn, Mills and Cawood, Inc.
______University Hall
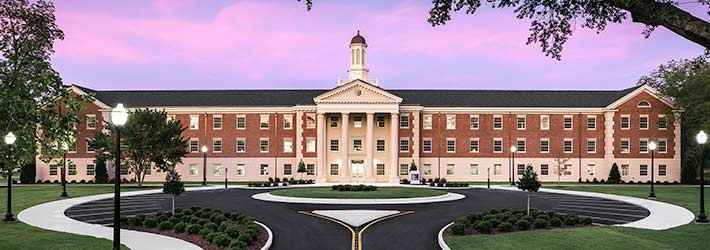
University Hall | Williams Blackstock Architects, PC
______Vestavia Hills City Hall
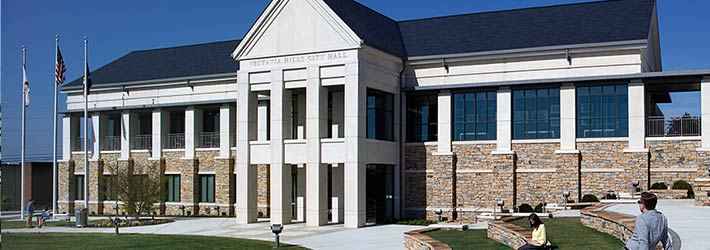
Williams Blackstock Architects
______Virginia Samford Theatre Lobby Expansion
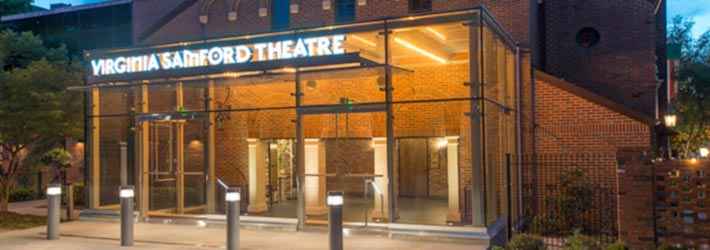
KPS Group, Inc.
______Walter Howlett Jr. Clubhouse A.G. Gaston Boys & Girls Club
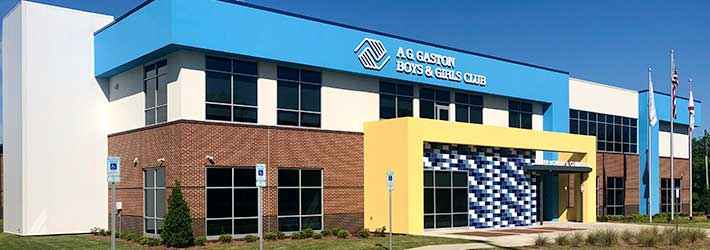
Walter Howlett Jr. Clubhouse A.G. Gaston Boys & Girls Club | Hendon + Huckestein architects, PC | People’s Choice Award
______Waterfall House
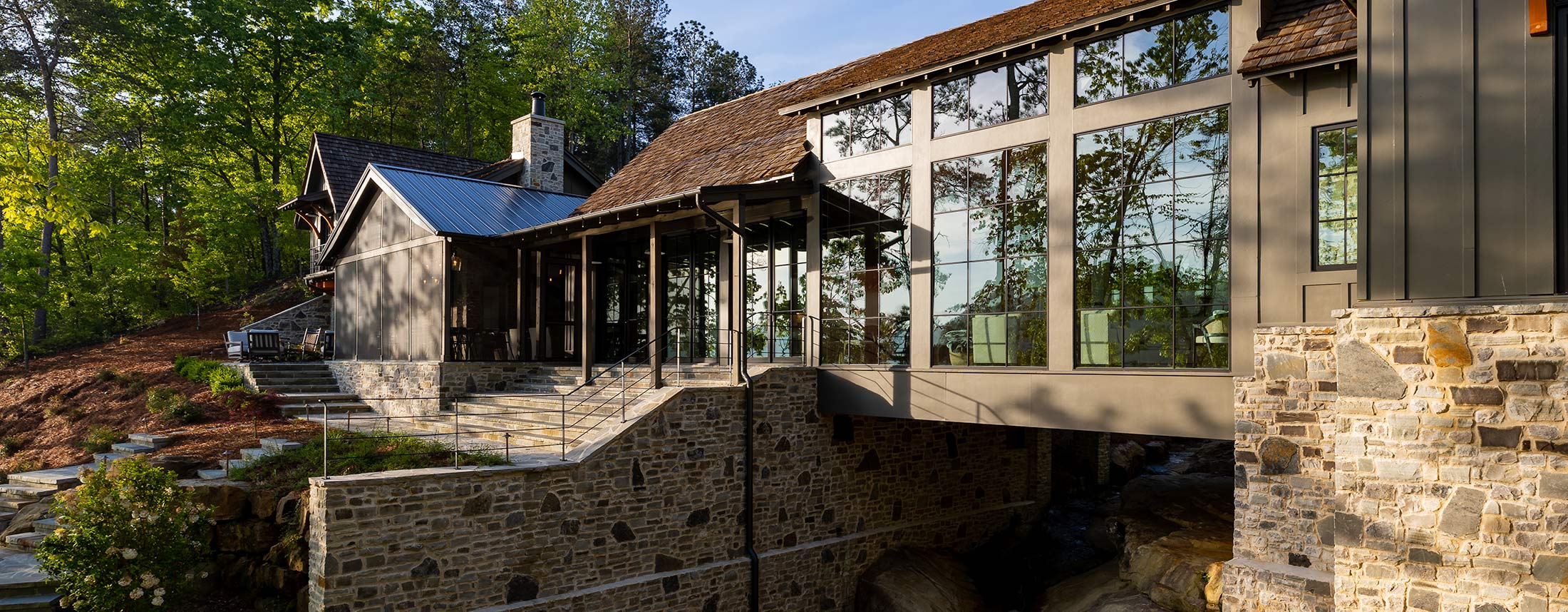
Waterfall House | Barrett Architecture Studio
______Whitaker Clinic of UAB Hospital
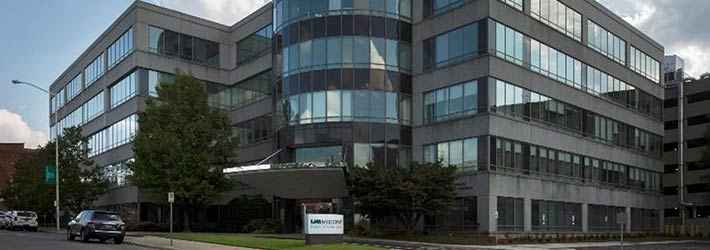
Gresham Smith
______Woolworth Recreation & Refreshment
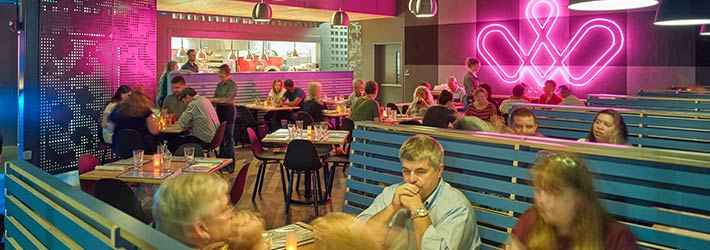
Creature, LLC
______Woolworth Recreation & Refreshment
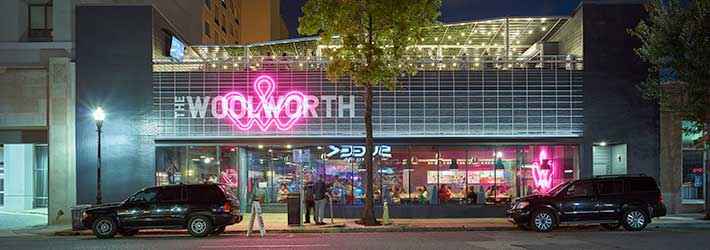
Woolworth Recreation & Refreshment | Creature, LLC
______ZUMA – Alys Beach Wellness Center

ZUMA – Alys Beach Wellness Center | Nequette Architecture & Design
______
