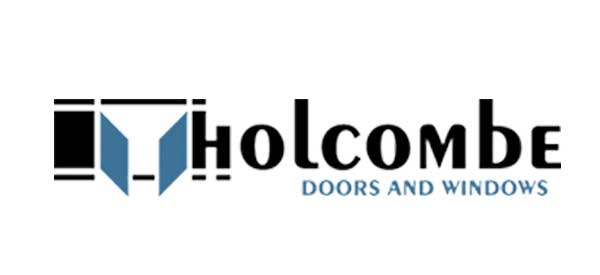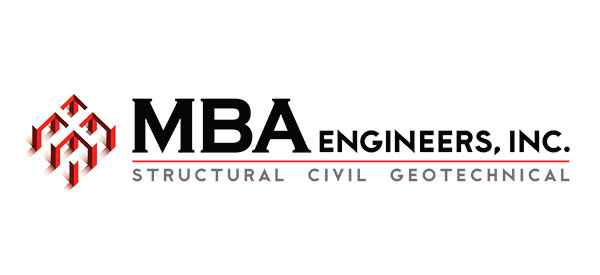Project Name:
Pelham High School Field House
Project Location:
Pelham, Alabama
Owner/Client:
Pelham City Schools
Architect(s) of Record:
Goodwyn, Mills and Cawood, Inc.
2701 1st Avenue South, Suite 100
Birmingham, AL 35233
Project Team:
Bob Gray
Cameron Weldy
Austin Haikes
John Clark
Anastasia Bowen
Mary Whitney Evins
Landscape Architect:
Goodwyn, Mills and Cawood
Consultants:
Goodwyn, Mills and Cawood, civil engineer
Tucker Jones Engineers Associated, structural engineer
Edmonds Engineering, Inc., mechanical, plumbing and fire protection
Jackson Renfro & Associates, Inc., electrical engineer
General Contractor:
Williford Orman Construction, LLC
Photographer(s):
Edward Badham




