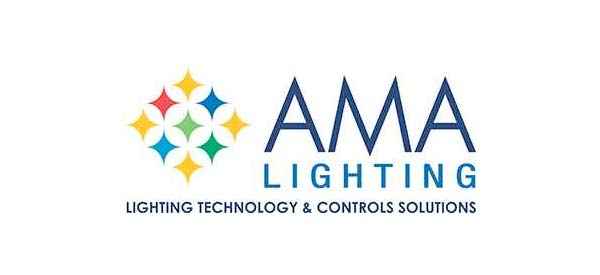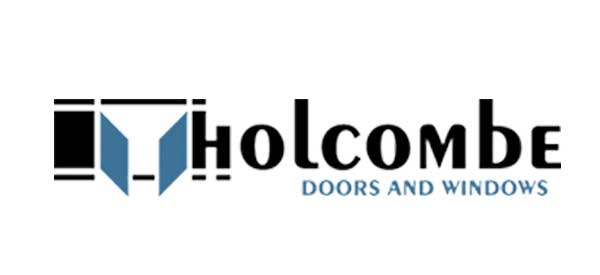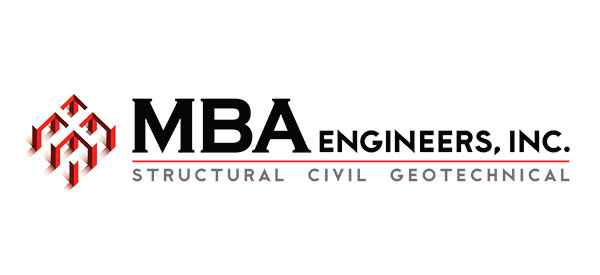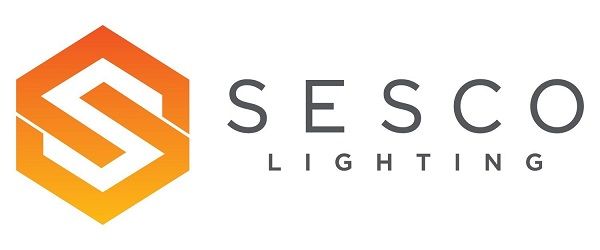Careers
For more job listings, visit the AIA Career Center &
AIA Alabama Career Center.
______
To post a job opening on this page, please email erin@karmamanagementinc.com with job description in a Word Doc or the body of your email. Thanks!
______
Posted 5/30/2025
Hendon + Huckestein Architects, PC
Project Manager/Architect
H+HA is seeking a full-time, in-office, Project Manager / Architect to join our team. Applicant should be comfortable working with clients and other design team members on a variety of project types including: commercial, residential, new construction, and renovation projects.
Responsibilities:
- Produce conceptual plans, renderings, and documents.
- Research and administer building projects, applying knowledge of architectural design, construction detailing, construction procedures, zoning and building codes, and building materials and systems.
- Utilize computer-assisted design software and equipment to prepare project designs and plans.
- Produce construction documents in AutoCAD and/or Revit.
- Work with a project team/leader in preparing drawings and specification documents for the Conceptual Design Phase, Schematic Design Phase, and/or the Detailed Design Phase of a project.
- Interface with Director of Architecture and Project Manager(s).
- Research and coordinate materials and products for project specifications.
Education, Experience, and Licensing Requirements:
- Bachelor’s degree in architecture from an accredited institution is required.
- 5-10+ years of architectural experience in all stages of design is preferred.
- Familiar with all construction types, current building codes, and ADA regulations.
- Proficiency in AutoCAD, Revit, SketchUp, Photoshop, and Microsoft Office Suite is required.
- Licensed architect is required.
Skills:
- Excellent oral and written communication.
- Analytical and problem-solving skills.
- High attention to detail.
- Ability to work under indirect supervision.
- Effective interpersonal skills and collaborative style to include teamwork and team building ability.
- Technically creative and open-minded.
- Understanding and knowledge of building codes, zoning regulations, building construction, building systems and site requirements.
Benefits:
- Paid vacation & sick time.
- Medical insurance options for employee + family.
- Simple IRA retirement program.
- Life, LTD & AD&D insurance.
- Professional Licensure Renewal is provided.
- Salary-level Commensurate with Experience.
H+HA is an equal opportunity employer.
Send resume to info@hplusha.com to apply!
______
Posted 5/30/2025
Hendon + Huckestein Architects, PC
Intern Architect
H+HA is seeking a full-time, in-office Intern Architect to join our team. Applicant should be comfortable working with clients and other design team members on a variety of project types including: commercial, residential, new construction, and renovation projects.
Responsibilities:
- Produce conceptual plans, renderings, and documents.
- Research and administer building projects, applying knowledge of architectural design, construction detailing, construction procedures, zoning and building codes, and building materials and systems.
- Utilize computer-assisted design software and equipment to prepare project designs and plans.
- Produce construction documents in AutoCAD and/or Revit.
- Work with a project team/leader in preparing drawings and specification documents for the Conceptual Design Phase, Schematic Design Phase, and/or the Detailed Design Phase of a project.
- Research and coordinate materials and products for project specifications.
Education, Experience, and Licensing Requirements:
- Bachelor’s degree in architecture from an accredited institution is required.
- 2-5+ years of architectural experience in all stages of design is preferred.
- Familiar with all construction types, current building codes, and ADA regulations.
- Proficiency in AutoCAD, Revit, SketchUp, Photoshop, and Microsoft Office Suite is required.
Skills:
- Excellent oral and written communication.
- Analytical and problem-solving skills.
- High attention to detail.
- Ability to work under indirect supervision.
- Effective interpersonal skills and collaborative style to include teamwork and team building ability.
- Technically creative and open-minded.
- Understanding and knowledge of building codes, zoning regulations, building construction, building systems and site requirements.
Benefits:
- Paid vacation & sick time.
- Medical insurance options for employee + family.
- Simple IRA retirement program.
- Life, LTD & AD&D insurance.
- Licensure study and exam time is provided.
- Salary-level Commensurate with Experience.
H+HA is an equal opportunity employer.
Send resume to info@hplusha.com to apply!
______
Posted 5/30/2025
Hendon + Huckestein Architects, PC
Senior Project Manager/Architect
H+HA is seeking a full-time, in-office, Senior Project Manager / Architect to join our team. Applicant should be comfortable working with clients and other design team members on a variety of project types including: commercial, residential, new construction, and renovation projects.
Responsibilities:
- Research, program, plan, design, and administer building projects for clients, applying knowledge of architectural design, construction detailing, construction procedures, zoning and building codes, and building materials and systems.
- Produce conceptual plans, renderings, and documents.
- Plan and program layout of project(s); coordinate and integrate engineering elements into unified design for client review and approval.
- Utilize computer-assisted design software and equipment to prepare project designs and plans.
- Produce construction documents in AutoCAD and/or Revit.
- Work with a Project Manager; may direct, supervise, and check activities of workers engaged in preparing drawings and specification documents for the Conceptual Design Phase, Schematic Design Phase, and/or the Detailed Design Phase of a project.
- Interface with Director of Architecture and Project Manager(s).
- Research and coordinate materials and products for project specifications.
Education, Experience, and Licensing Requirements:
- Bachelor’s, or Master’s, degree in architecture from an accredited institution is required.
- 10-15+ years of architectural experience in all stages of design is required.
- Familiar with all construction types, current building codes, and ADA regulations.
- Proficiency in AutoCAD, Revit, SketchUp, Photoshop, and Microsoft Office Suite is required.
- Licensed architect is required.
Skills:
- Excellent oral and written communication.
- Analytical and problem-solving skills.
- High attention to detail.
- Ability to work under indirect supervision.
- Effective interpersonal skills and collaborative management style to include teamwork and team building ability.
- Technically creative and open-minded.
- Understanding and knowledge of building codes, zoning regulations, building construction, building systems and site requirements.
Benefits:
- Paid vacation & sick time.
- Medical insurance options for employee + family.
- Simple IRA retirement program.
- Life, LTD & AD&D insurance.
- Professional Licensure Renewal is provided.
- Salary-level Commensurate with Experience.
H+HA is an equal opportunity employer.
Send resume to info@hplusha.com to apply!
______
Posted 5/5/2025
Taylor Plosser Davis Architect
Project Architect/Manager
At Taylor Plosser Davis Architect, we help families live longer in homes they love. If you like working with great clients, enjoy solving complex and compelling residential design problems, and working with a motivated and passionate team, we’d love to hear from you. We’re seeking a Project Architect/Manager to join our Birmingham team.
The Role: Design Leadership with Project Management Expertise
As our Project Architect/Manager, you’ll lead multiple small to medium size residential new construction or renovation/addition projects, providing both creative vision and structured project management. Working directly with the principal, you will be part of the client-focused design process while managing project deliverables that meet our high standards of quality, attention to detail, and stewardship.
Key Responsibilities:
- Manage multiple projects from concept to completion with comprehensive knowledge of design principles and construction methods
- Work directly with clients to understand their day-to-day lives and how their space needs to serve them, provide design solutions reflect that understanding, and to be stewards of their construction investments.
- Research precedent and context for design projects
- Mentor junior team members with professional guidance and constructive feedback
- Coordinate with consultants through clear communication and technical expertise
- Develop innovative solutions to complex design challenges that enhance residential functionality or accessibility
- Produce, along with other team members, Revit documentation that facilitates smooth construction processes.
Required Qualifications:
- Professional architecture degree (B.Arch or M.Arch). Licensure preferred.
- 6-8 years of professional experience
- Proficiency in Revit and document production in all project phases.
- Proven project management capabilities
- Construction Administration/Observation field experience
- Comfort with client interactions and good written communication skills.
- Curiosity and a healthy sense of humor.
Preferred Qualifications:
- Residential design experience, particularly single family custom new homes, additions and renovations.
- Experience with wood frame construction and detailing.
- Experience in designing for accessibility.
- Aging in Place or Well Building Certification
The TPD Difference: Our firm combines professional excellence with a collaborative culture. We value technical expertise alongside creative thinking. Our commitment to meaningful work drives our dedication to creating homes that truly serve our clients’ needs. We maintain high standards while fostering an environment where both rigorous work and thoughtful innovation are appreciated.
Our Offer:
- A collaborative professional environment that values your expertise and contributions
- Project work that has a meaningful impact on how our clients live in their homes
- Professional development opportunities, including lunch and learns, conferences and support for involvement in professional organizations
- A positive workplace culture that balances professionalism with collegiality
- Competitive compensation and comprehensive benefits including flexible work arrangements, 401k plan, generous PTO and holidays, short-term disability, and life insurance.
- At the time of posting the anticipated salary range for this position is $70,000 to $90,000 annually and is eligible for a performance-based bonus each year. Ultimately, salary may be more or less than the anticipated range.
If you’re prepared to apply your professional skills to help families live longer in homes they love while contributing to a team that values excellence, innovation, and meaningful work, we welcome your application.
______
Posted 4/10/2025
Fifth Dimension Architects & Interiors
Construction Administrator
Fifth Dimension Architecture & Interiors is a full-service architectural and interior design firm focused on a comprehensive approach to creative design solutions. We are dedicated to creating a culture that celebrates the specific talents of our team. We work on a variety of project types including multi-family residential, mixed-use, hospitality and commercial.
The ideal candidate for this position is an experienced construction administrator looking for leadership opportunities in a collaborative office. We are seeking talented individuals with 10+ years of professional experience with a focus on construction administration, code compliance, and quality control. This position is responsible for assisting project managers during the construction phase of projects, reviewing construction documents for quality and code compliance, and leading project teams through the construction administration process. Primary responsibilities include acting as the primary point of contact for construction administration related activities, conducting periodic on-site observation of construction progress, preparing field observation reports, reviewing project submittals and responding to RFI’s, preparing change orders and ASI’s/PR’s, issuing revisions, attending project meetings and leading an in-house QA/QC process for projects.
REQUIRED QUALIFICATIONS
Bachelor’s degree in Architecture or construction-related field
10+ years’ work experience
Proficiency in Revit and AutoCAD
Fluency in construction project management software like Bluebeam, PlanGrid, Procore, etc.
Excellent verbal and written communication skills
Proactive and organized with excellent time management skills
Attention to detail and ability to self-direct and direct others professionally
Strong understanding of current construction techniques, materials and practices used in multi-family and mixed-use commercial projects
Ability to read, interpret and apply applicable codes, standards, ordinances and regulations
Willingness to travel to project sites
Must be able to move safely over uneven terrain or in confined spaces, must be able to safely climb ladders and be able to wear personal protection equipment on job sites
PREFERRED QUALIFICATIONS
Professional degree in Architecture
Registered Architect
Experience in multi-family residential, mixed-use, and hospitality
APPLY
Fifth Dimension Architecture & Interiors offers a dynamic work environment with an opportunity to grow professionally. A competitive salary based on qualifications and experience will be offered along with health, vision, and dental benefits, generous PTO and paid holidays, and an employer-matched 401(k) plan. We are an equal opportunity employer with offices in Birmingham, Austin, Atlanta and Denver.
Please submit your resume and portfolio with the subject line “Construction Administrator” to jobs@5da-i.com. Upon receipt, we will review and contact you should your qualifications meet our staffing needs.
______
Posted 3/12/2025
Watershed
Project Architect
Do you want your work to make a difference? Watershed is seeking talented, passionate individuals to join our firm.
We are an award winning, sustainable architectural firm located in downtown Fairhope Alabama. Our architectural practice is focused on biophilic design that aspires to net positive carbon and energy performance by responding to the specific culture and climate of our region. We offer full-service architectural and planning services across a variety of scales and building types. Our project range includes custom residential, ecotourism and environmental education facilities, light commercial, and hospitality.
Our office is small and highly collaborative. We are currently hiring for in-person entry and mid career architectural positions in our design studio. Candidates should be motivated, curious, ready to learn, and eager to contribute to the knowledge base of the firm. Please visit the Careers page of our website for more detailing on available positions: https://www.watershed.pro/careers
To apply, please submit a single pdf with a letter of interest, resume, and work samples to info@watershed.pro. All applicants should highlight their skills, experience, and interest in our service areas.
______
Posted 1/3/2025
Barry Davis Architects, P.C.
Progressive, growth-oriented firm with a diverse portfolio of projects across the Southeast is seeking an architect who would like to be a part of our unique culture. Those applying should be registered in the State of Alabama and have at least five years of experience. The successful candidate must be proficient with AutoCad, Microsoft, Adobe, and Sketchup software. Skill with Revit is encouraged. The position will require regular communication with clients’ representatives; consultant coordination; field investigation; business development; and construction administration as well as design and production of documents. Travel will be required. Project types include Federal Government; Department of Veterans Affairs; municipal and county; health care; office; banks; retail; and others.
We offer a competitive salary/benefits package.
Send resumeˊ and supporting documentation to: Barry Davis Architects, P.C., One Riverchase Ridge, Suite 102, Birmingham, Alabama 35244 or Barry@BarryDavisArchitects.com. Learn more at www.BarryDavisArchitects.com.
______
Posted 9/6/2024
Lathan Associates Architects, P.C.
Registered Architect / Intern Architect / Architectural Draftsman
Lathan Associates Architects, P.C., an architectural firm based in Hoover, Alabama, is seeking resumes for considering full time employment of a Registered Architect / Intern Architect / Architectural Draftsman with experience in educational and commercial architectural design and production.
Qualifications Include – 5+ years’ min. experience. Proficiency in AutoCAD required; Revit skills encouraged. Organizational and Coordination skills, along with a good work ethics and the ability to work and communicate well with others.
Please send resume and cover letter with examples of portfolio to nsullivan@lathanassociates.com
______
5/2/2024
GFF Design
SENIOR PROJECT LEADER
AUSTIN, TX
Job Description:GFF is seeking a Senior Project Leader to join our Austin office located in the heart of downtown in our new space for our growing team! GFF Austin combines the close-knit, comfortable, yet trendy vibe of Austin with the exciting and diverse culture of an award winning mid-sized design firm. We are seeking a Senior Project Leader who values Austin’s rich history and desires to participate in crafting an environment with other architects who value a work environment emphasizing innovative design and sustainability.
Experience:
• 15+ years’ experience
• A Professional Degree from an accredited university (B.Arch or M.Arch preferred)
• Professional registration required
• Working knowledge of typical commercial building types (mixed-use experience preferred), materials, systems and technical detailing, experience in all design/construction phases, experience in coordination of consultant engineering work required (civil, structural, MEP)
• Working knowledge of specification writing and editing required
• AutoCAD, Architectural Desktop (ADT) Sketch-Up and Revit proficiency required
• Must have experience with tower, office, and multi-family projects
• Participates in client contact, business development, proposal development and contract negotiations
• Responsible for meeting project schedules and budgets across all design/construction phases
• Passionate about working collaboratively with others and empowering others to use their talents
• Excellent organizational and project management skills for multiple project assignments
• Excellent written and verbal skills
• Working knowledge of standard business software (Word, Excel, PowerPoint, Outlook, etc.) required
About GFF:
GFF is an award winning, fast-paced, business-centered and design-focused practice that includes retail, multi-family, office, mixed-use, corporate projects, faith and community, schools, restaurants, master planning, landscape architecture and interior design. We offer an energetic and stimulating work environment, competitive salary/benefits and advancement potential at all levels. We are always interested in discussing opportunities with talented, well-qualified, energetic, and highly-motivated individuals!
______
Posted 12/6/2023
LIVE Design Group
Architect
LIVE Design Group, pc is looking for collaborative team members who have a passion for working on a broad range of architectural projects. Located in Birmingham, AL, we’re a team of Architects and Interior Designers who value our firm’s family-oriented, collaborative culture. Our firm continues to invest in the people and technology required to stay at the forefront of design innovation and provide our clients a proven difference. We are a flexible and user-friendly firm with a variety of clients and projects in commercial, worship, multifamily and educational markets across the United States.
The ideal candidate will be a college graduate with a minimum of 2 years of experience in the architecture/construction industry and will be responsible for supporting the registered design professionals with Revit production on a wide range of projects. The position primarily entails the production of design development and construction documents for Houses of Worship, Commercial and Institutional Projects. This candidate will function within the Architectural and Interiors staff and will be providing top notch production and support to all the design staff as well as collaborating with outside consultants and contractors.
Job Roles and Responsibilities:
- Working within a project team through all phases of a project
- BIM Modeling and Detailing of Architecture and Interiors in REVIT software
- Work under the direction of a registered design professional
- Collaborate and coordinate with other consultants and contractors
- Print drawing sets and participate in design/coordination reviews
- Document and modeling of existing conditions, which could include field measuring at project sites
Minimum Job Requirements:
- Bachelor’s degree in architecture
- Eager to support staff with positive attitude, passion, and patience.
- REVIT experience required.
- 1-3 years’ experience required
- Working knowledge of design industry workflows, production cycle, and priorities
- Working knowledge of general building construction
- Strong Level of Communication Skills and Self Initiative
- Successful evaluation of current BIM and Revit computer skills will be a condition of employment
If you are interested in joining our team, please submit resumes to:
info@livedesigngroup.com
jonathan@livedesigngroup.com
______
President daustin@gastudio.com.
______
Posted 12/5/2023
BLOX
Product Designer
At BLOX, we believe that innovation is fueled by challenging conventional thinking. Our goal is to be a platform that delivers buildings at twice the speed, with twice the quality and twice the value of the current Architecture, Engineering and Construction (AEC) industry. We achieve this by designing buildings as modular components that are manufactured in our Bessemer, Alabama facility and installed on sites around the world.
We are seeking a Product Designer to contribute to the evolution of our modular healthcare components. You would start by joining the design team responsible for our medical headwalls and bathrooms with exposure to entire hospital room modules. If you’re excited by this challenge, please review the experience requirements/ preferences below, visit our website and contact Meghan Campbell for more info.
Responsibilities
- Develop and maintain Revit manufacturing models of modular building components
- Create drawings, diagrams and layouts to communicate design intent to manufacturing partners
- Support manufacturing partners by quickly identifying and removing design constraints
- Coordinate with architects and engineers to confirm design of modular building components
Requirements
- Expert Revit proficiency (2-3 years or demonstrated ability)
- Good understanding of standard construction methods
- Excellent communication skills – written and verbal
- Ability to manage a dynamic workload by balancing daily manufacturing support and long-term design goals
- Comfortable in open office, industrial, and construction environments
- Available remotely for morning team meeting (7:30am CST) and on-site during manufacturing hours
Preferred
- Proven work experience as an industrial designer or similar role
- Bachelor’s degree in Industrial Design, Architecture, Engineering, or related field
- Experience in Mechanical, Electrical and Plumbing (MEP) and Structural framing design
- Previous startup experience working in a fast-paced environment where deliverables change constantly
Benefits
- Flexible daily and remote work schedules
- Flexible paid time off
- Competitive salary
- Full comprehensive medical benefits (health, dental and vision insurance)
- Paid maternity/paternity leave
- Life insurance and short/long term disability
- 401k retirement plan (with match)
- Well stocked kitchen (coffee/espresso/soda, snacks, occasional free meals)
- On-site Canteen micro-market (healthy snacks and fresh food)
It is the policy of BLOX, LLC to use ability and willingness to contribute to our team effort as the criteria for making employment related decisions, regardless of an individual’s race, color, religion, sex, national origin, age, disability, or other protected status. In addition, we strictly prohibit the harassment of any employee because of his/her race, color, religion, national origin, age, sex (including pregnancy, sexual orientation and gender identity), disability, or other protected status.
______
Want to post a job announcement?
Email erin@karmamanagementinc.com or aiabirm@aiabham.org.




