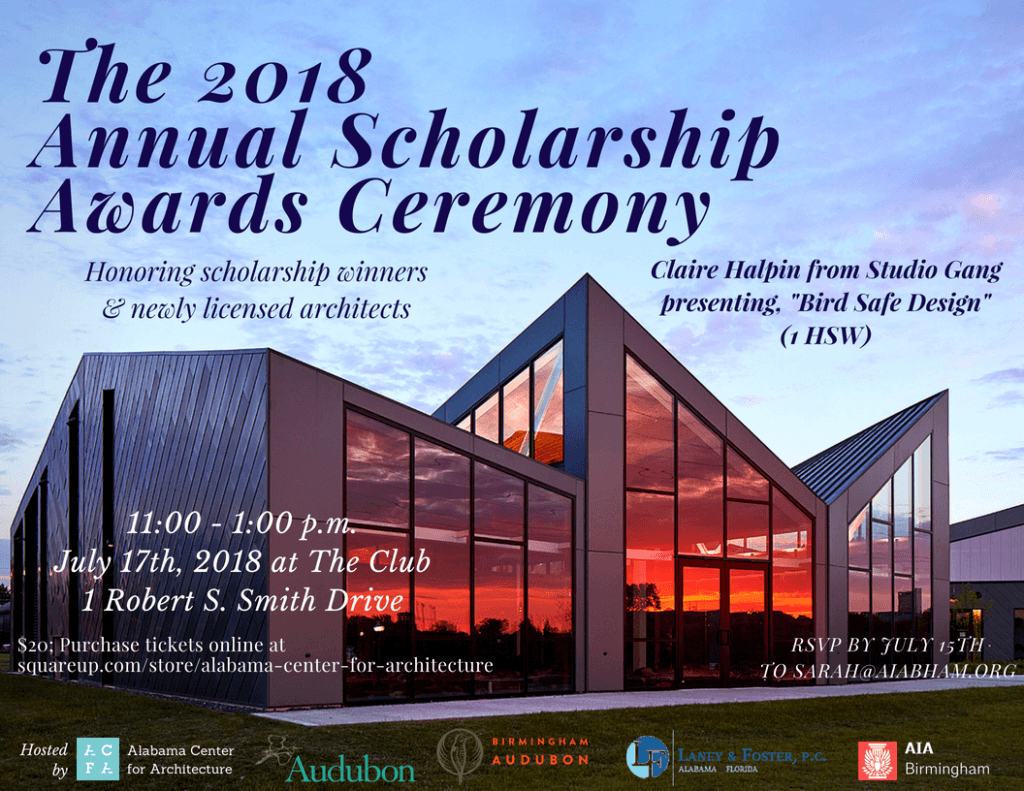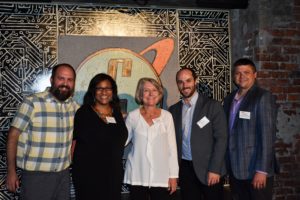Message from Steven Schinn, AIA 2018 Jury Chair
Overview
The AIA San Diego Jury enjoyed reviewing all the submissions from AIA Birmingham. The diverse range of projects reflects the exciting depth of work being implemented in the chapter. Projects ranged in scale (desks to very large education projects), submission type (unbuilt to art installations) and project type (residential, medical, office, civic, educational, retail, and preservation).
Process
The jury members reviewed the projects individually prior to gathering for the deliberations. The meeting started with a review of the goals, objectives and criteria for the selection process. All the projects were reviewed by the group and then pinned up on the wall. The six jurors each identified their top 10 projects. Almost half of the projects went through further review and evaluation until they were narrowed down to the select winners. Jury deliberations tend to focus on negative comments since it is a subtractive process to get to the select winners, but with AIA Birmingham, the winners quickly rose to the top.
The lack of award categories encouraged the jury to focus on design quality, response to context and community, innovation, thoughtfulness and craft. Award winners included mixed use (office, retail and residential), office, residential, preservation and educational projects. The selected submissions included renovations, additions and new construction. It was exciting to see a large number of projects focused on the revitalization of downtown Birmingham. The jury focused on well executed projects that responded to context with clear design goals, clarity in execution, and attention to detail. Place making, interior and exterior connections were important.
Future Considerations
For future submissions we encourage firms to focus more on the design goals and purpose in the project description. Diagrams clarifying the design ideas would be helpful. A sustainable emphasis should also be promoted. We recommend a Divine Detail Award Category to promote and acknowledge fine craftsmanship and an Unbuilt Category to encourage academic rigor. These categories are often difficult to compare to completed projects that focus on space and form with actual constraints of budget. Submissions should enhance the legibility of site plans and floor plans with north arrows and neighborhood setting to help the jury more effectively understand context and community.
Thank you for the opportunity to learn more about the exciting work transforming Birmingham.
Steven Shinn, AIA, LEED AP BD+C, WELL AP
Gensler (Studio Director, Senior Associate) ______
July meeting: ACFA Scholarship Awards Ceremony: Building Habitat (1 HSWpending)
Join us at The Club on July 17th from 11:00-1:00 p.m. to honor our 2018 scholarship winners and newly licensed architects. In partnership with both the National Audubon Society and the Birmingham Audubon Society, our keynote speaker is Claire Halpin from Studio Gang. Founded by MacArthur Fellow Jeanne Gang, Studio Gang is an architecture and urban design practice with offices in Chicago, New York, and San Francisco. Architect Claire Halpin is a Senior Project Leader in Studio Gang’s Chicago office, leading design teams for ecological, cultural, and educational projects. Driven by the complex, interdisciplinary, and spatial problem-solving nature inherent in architecture, design, and planning, Claire is experienced in designing and leading teams with a wide range of disciplines and will be speaking on bird safe design. We hope to see you there!
Thank you to our title sponsor, Laney & Foster, P.C., for all your support!
Buy tickets here! ______
Designing for the Silver Tsunami
August 21st
ADA/Universal Design Workshop
3 HSWs & Xpo
Presenters: AARP, Jim Terry, AIA & Lakeshore Foundation
More info coming soon! ______
AIA Birmingham Design Awards 2018
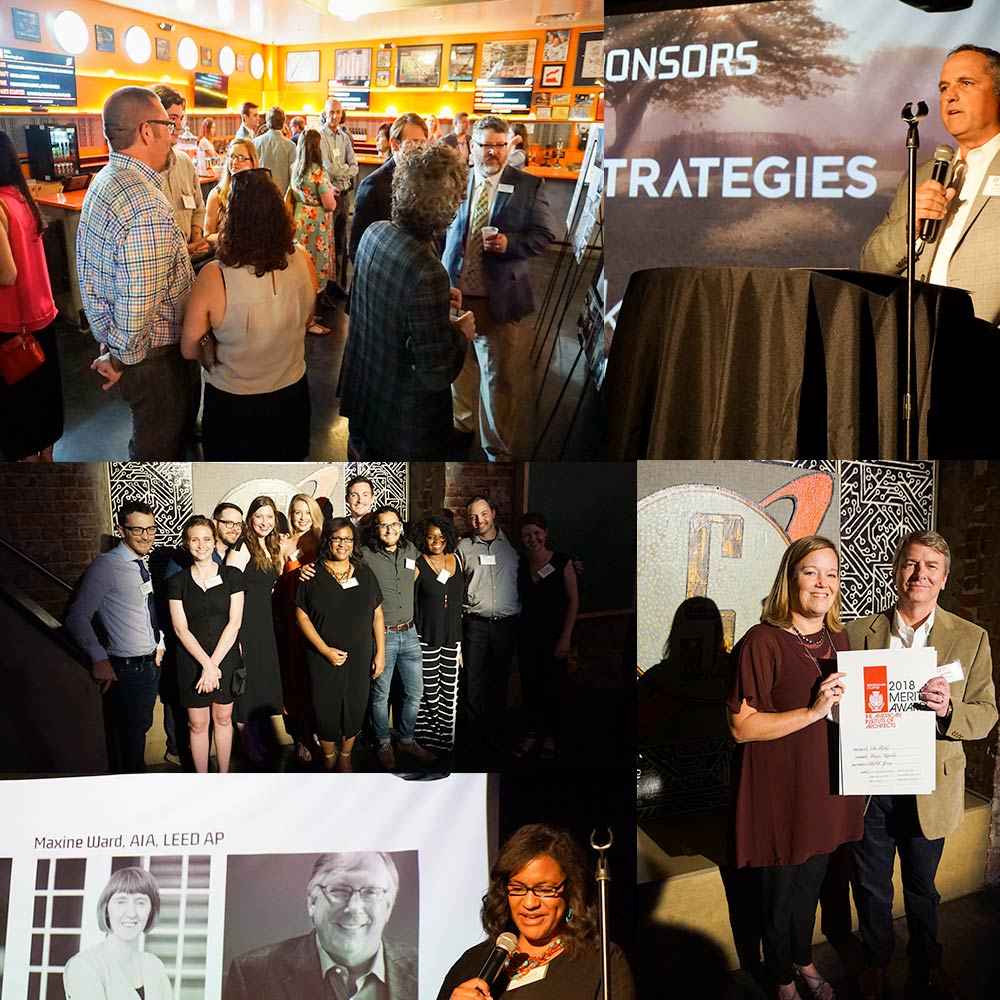
What a fun night celebrating D E S I G N! We love to see all of you relaxed, having fun, laughing, seeing old friends and consultants and out of work mode. More than 130 people gathered at Saturn Birmingham on June 14th to celebrate the winners of the 2018 AIA Birmingham Design Awards. AIA Birmingham’s annual design awards exist to recognize excellence in architectural design by member architects. We broke through the design ceiling this year with NO CATEGORIES! FREEDOM to enter any design, built, unbuilt, interior, installations, detail, or the usual categories. The event featured local radio-host and CCR Interior Designer Jackie Lo as the emcee, catering from Tre Luna, and a delicious signature drink – the Parti Starter!
Thank you to all our sponsors, especially our ten years and still going title sponsor Risk Strategies, Inc. and BERKLEY DESIGN PROFESSIONAL! A big thank you to our Birmingham representative MIKE JACKSON, mjackson@risk-strategies.com
All the projects will be on exhibit in the Alabama Center for Architecture through July 6th.
Click here to view photos from the event!

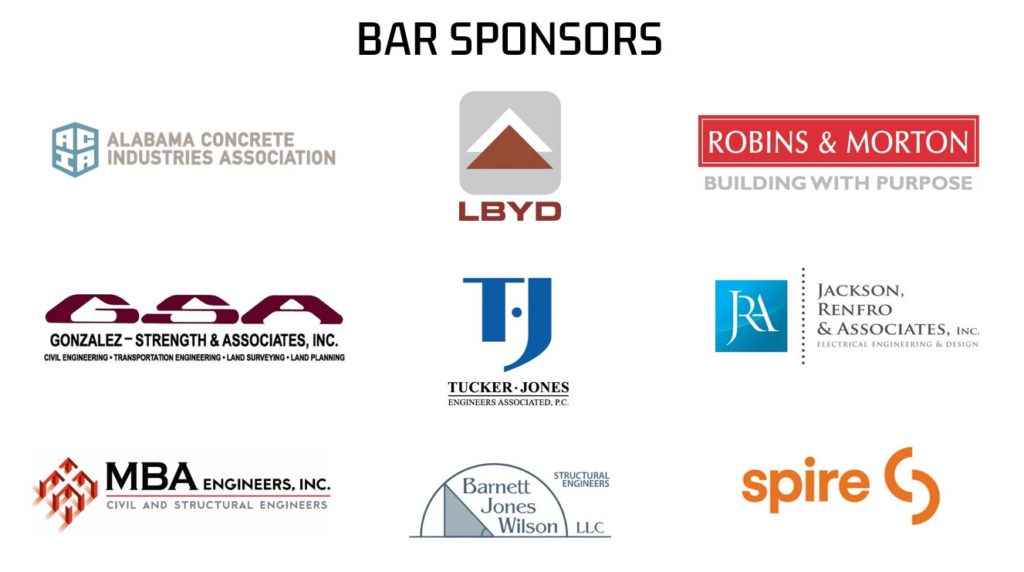

2018 Design Awards Committee
- Jessica Bennett, AIA- Chair –ArchitectureWorks
- Travis Burke, AIA – Nequette Architecture & Interiors
- Lissy Frese, AIA – CCR Architecture & Interiors
- Patrick Nelson, AIA – Regarding Architecture
- Kyle Stover, Assoc. AIA – Williams Blackstock Architects
A jury composed of six San Diego, California architects met at Gensler Architecture and judged all 38 entries based on each entry’s design qualities.
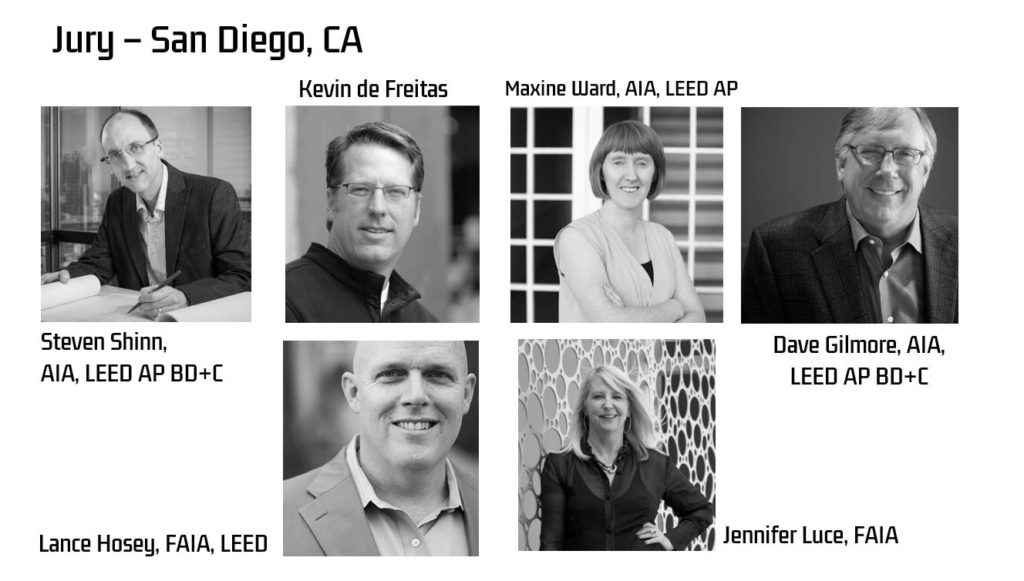
The jurors were (left to right)
Steven Shinn- Steven Shinn, AIA, LEED AP BD+C, WELL AP Studio Director, Senior Associate, Gensler Steven focuses on design excellence, sustainability, health and wellness for clients promoting social, cultural and educational advancement. He is a registered architect with over 25 years of experience as a project manager / project architect in all phases of management from master planning to construction administration. He initially practiced in Columbus, Ohio working with religious, K-12, higher education and civic clients. With Gensler in San Diego, he has focused on government, and not-for profit projects. He is adept at juggling multiple projects and complex, integrated project teams with excellent communication and consensus building skills. He has served on professional and advocacy boards including AIA Columbus, AIA Ohio, AIA San Diego, AIACC, SDGBC, Columbus Landmarks Foundation, and Columbus Historic Resources Commission
Kevin de Freitas- Inspired to design and develop his own work, Kevin established his practice with the credo: Architecture is the art of listening and the craft of solving problems elegantly. By designing and self-developing projects, Kevin is free to explore holistic solutions that integrate sustainable strategies and emerging building technologies typically perceived as too experimental by clients. This broader perspective profoundly influences how all of KdA’s projects are conceived, designed and executed. The practice relies on deep collaborations with highly creative and empathetic practitioners to elevate the work above its individual parts.
These innovative projects have been widely published and recognized. In 2010, Kevin was honored with the national Young Architect Award by the American Institute of Architects and as a Fellow in 2015. Taking his work seriously, but not himself, Kevin doesn’t own a black turtleneck. Through his amiable, personal working style, Kevin has built his practice by word of mouth, finally ordering his first business cards 15 years after launching KdA. He serves on nonprofit boards and can’t refuse worthy pro bono projects for local church and youth-related organizations.
A native of San Diego, Kevin graduated cum laude with a Bachelor of Architecture degree from the University of Arizona. Along the way, he studied architecture at UC Berkeley and at Syracuse University’s program in Florence, Italy, where he learned about urban design. Kevin enjoys music, sharing a meal with just about anybody, laughing out loud and coaching any of the youth sports his four children happen to be playing.
Maxine Ward, AIA, LEEP AP- Born and raised on a dairy farm in Northern Ireland, Maxine left the farm for the big city to study architecture at Edinburgh College of Art, Scotland. In 1994 she was awarded a scholarship to the University of Kansas, beginning her American adventure. A licensed architect in California and the United Kingdom, Maxine has been practicing architecture in San Diego since 2003, focusing on affordable multi-family housing and public projects including charter schools. Maxine has been an adjunct faculty member at the NewSchool of Architecture and Design, San Diego, leading a graduate level design studio. She continues to serve as a visiting juror of student work.
She is an active member of the San Diego architectural community, serving since 2008 as a board member of the San Diego Architectural Foundation, where she was President from 2012-2014. She is a two-time chair of the Orchids & Onions design awards program. In 2015, Maxine was awarded the Young Architect of the Year from AIA San Diego in recognition for her body of work and her commitment to all aspects of the architectural profession.
Dave Gilmore, AIA, LEED AP BD+C – Principal, LPA -With more than 30 years of experience in the architectural design industry, Dave Gilmore has played a key role in the realization of sustainable California K-12 schools. Gilmore has additional expertise in urban planning, commercial and retail; and institutional, mixed-use and public architectural design. As Studio Director of the LPA San Diego office, he is actively involved in growing the firm’s life science, healthcare, education, developer and corporate work in the region.
Gilmore is a graduate of the School of Architecture from Cal Poly San Luis Obispo and was recognized as the Honored Alumni of the year for the College of Architecture and Environmental Design in 2011. He continues to mentor students through the Professional Studio program, which is a partnership between LPA and Cal Poly San Luis Obispo (CPSLO).
He is an active member of the American Institute of Architects (AIA), the U.S. Green Building Council (USGBC) and the Coalition for Adequate School Housing (C.A.S.H).
He serves on the Dean Leadership Council for the College of Architecture and Environmental Design, CPSLO, is on the Advisory Committee for the New School of Architecture in San Diego, California, is a board Member for ACE Mentoring of San Diego and is active in NAIOP and ULI.
Lance Hosey, FAIA, LEED Fellow – Architect and author Lance Hosey oversees design for the San Diego office of Harley Ellis Devereaux and chairs the firm’s nationwide Design Excellence program. Previously he has been a design director with William McDonough + Partners and Chief Sustainability Officer with two of the world’s largest design firms. He is the former chair of the LEED Advisory Committee and has served on the USGBC Social Equity Working Group. Currently he serves on the AIA Committee on the Environment Advisory Group, and he is one of only thirty people in the world who are Fellows with both the AIA and the USGBC. Lance’s latest book, The Shape of Green: Aesthetics, Ecology, and Design, the first to study the relationships between sustainability and beauty, won a 2013 New York Book Show award, was a 2014 finalist for “Book of the Year” with the UK’s Urban Design Awards, and in 2017 was listed among three dozen books “all designers must read” (Environmental Building News). Eco-pioneer John Elkington calls Lance “an inspirational guide to a future we can’t wait to embrace,” and Builder magazine says Lance “is on a crusade to revolutionize what it means to be sustainable.”
Jennifer Luce, FAIA – Jennifer Luce FAIA designs spaces where creative work is made, performed, preserved, or shown in its best light. Her firm, LUCE et Studio, is known for research and applications of new technological materials and innovative fabrications, and its core expertise is in architecture, urban design, interior architecture, and graphic design. The firm maintains a strong identity in the international architectural community. Born and raised in Montreal, Canada, Jennifer Luce received her Bachelor of Architecture (with distinction) from Carleton University, Ottawa, in 1984. Immediately won an international competition to design the Center for Innovative Technology (CIT), located near Washington D.C.—the first “smart” building in the United States. Luce completed the CIT project in 1988 in association with Arquitectonica International of Miami, Florida and Martha Schwartz Landscape Architects, currently based in New York and London. In 1990, she established LUCE et studio, a multidisciplinary architectural practice in southern California. In 1994 she completed a Master of Design Studies degree from Harvard University. Luce has refined a highly unique and successful art-based process for civic, community, corporate, and private projects. The studio has built award-winning buildings and collaborative spaces for creative design companies—Nissan Design America, Disney, and Steelcase, for example. Currently LUCE et studio is redesigning the Mingei International Museum in San Diego’s historic Balboa Park. The studio balances large-scale work with residential commissions, interior architecture, and Luce’s furniture design. Luce’s projects have been exhibited at the Museum of Contemporary Art in La Jolla and the Pasadena Museum of Art. The studio was named Design Vanguard by Architectural Record in 2005, received a 2006 Business Week Award for Design Innovation, and has received twenty-one honors and awards from the American Institute of Architects. In 2016, Luce was elected to the College of Fellows of the American Institute of Architects. She is currently the Shimizu Visiting Professor at Stanford University and holds an appointed Graduate Director position at the Harvard Alumni Association.
Winners by Award
Honor Awards
Bakers Row WINNER
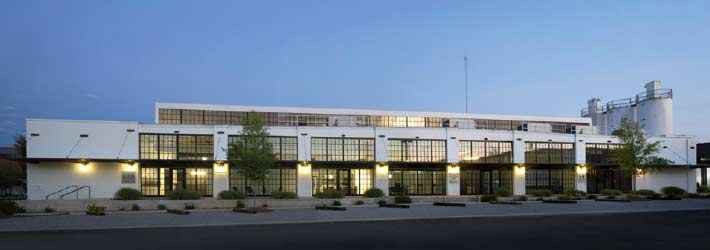
Bakers Row | KPS Group, Inc. | Honor Award
The jury stated adaptive reuse is the future of our historic neighborhoods. This project is an elegant, well-executed renovation that saved the cultural fabric of the building with an open and clean use of natural light. Bravo to this project for honoring a wonderful building with bones.
______Factor 48 Residence WINNER
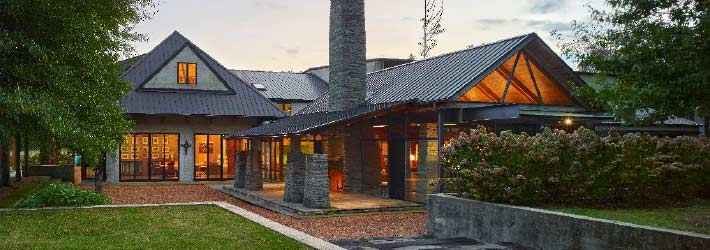
Factor 48 Residence | ArchitectureWorks, LLP | Honor Award
Jurors commended this project for the inspiring reuse and building an open narrative. Jury loved the strong blend of old and new, well detailed and executed design. Exceptional craft!
______Federal Reserve Building WINNER
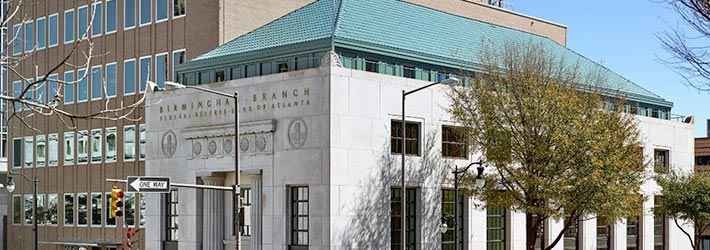
Federal Reserve Building | Williams Blackstock Architects | Honor Award
The jury admired the well done restoration and reuse of vaults, stating, “Bravo for honoring a remarkable structure with bones!”
______Merit Awards
Cabin Noir WINNER
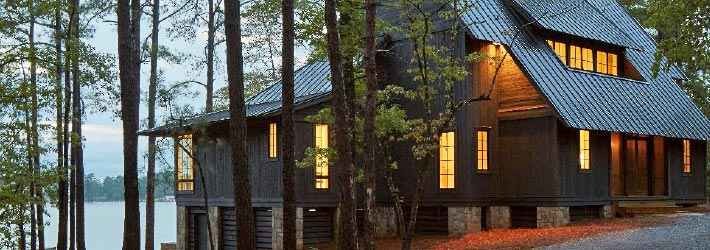
Cabin Noir | Krumdieck A + I Design | Merit Award
The jury loved the project’s strong cultural and vernacular references and the hearth in the center of the home.
______Creative Montessori School WINNER
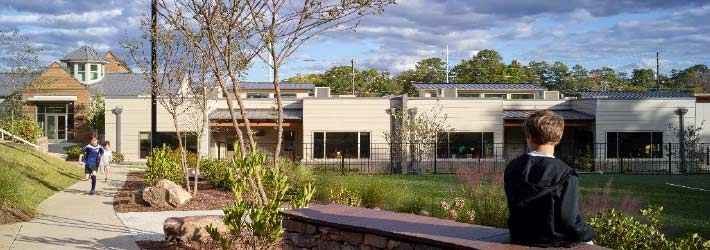
Creative Montessori School | ArchitectureWorks, LLP | Merit Award
The jury remarked this project is “clean and simple,” with an “engaging variation for interior spaces and volumes and strong connection to outdoor spaces.” Appreciate the low windows in the classroom for the students.
______The Pizitz WINNER
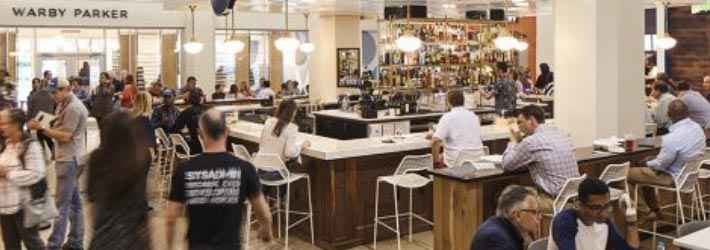
The Pizitz | KPS Group | Merit Award
The jury stated the project is an excellent mixed use historic renovation that breathed new life into an old building with the integration of mixed use with new and old foundations. Thoughtful and elegant and well presented.
______Citation Awards
Hughes Lake House WINNER
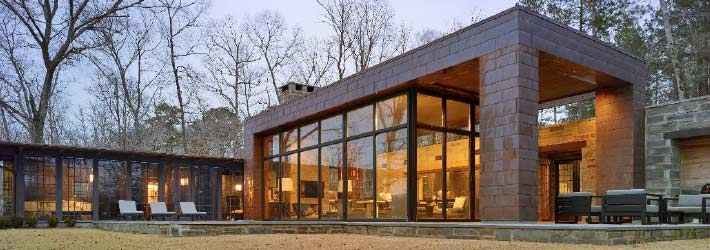
Hughes Lake House | Nequette Architecture & Design | Citation
The Jury stated this project has a strong diagram, with an elegant use of materials, great attention to detail, and enclosed only what was necessary to enclose. Lovely project.
______MAKEbhm WINNER
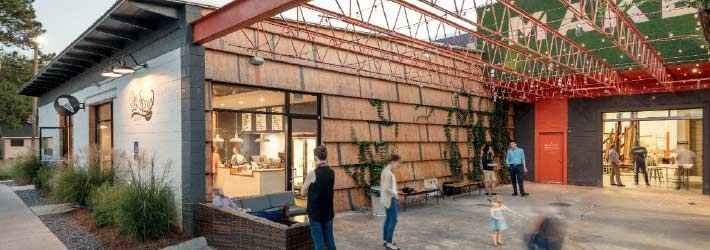
MAKEbhm | ArchitectureWorks, LLP | Citation
The jury thought this project deserved recognition for its focus on sustainable elements & calculated landscape. They loved the programming and the use of ALL the space in the building.
______Mayor’s Choice Award
Tuggle K-5 Elementary School WINNER

Dorsey Architects Inc.
The Mayor admired the impact the project made on the community.
______Entries
Alabama Pediatric Dentistry
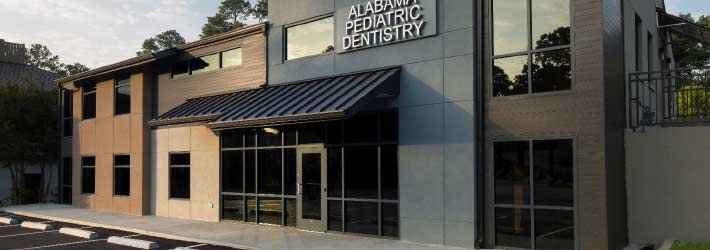
Birchfield Penuel & Associates LLC
______Allele Desk
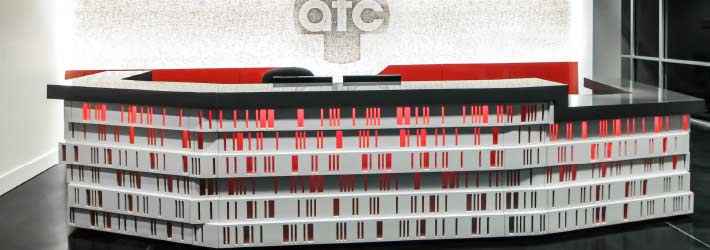
bDot Architecture
______Athenaeum
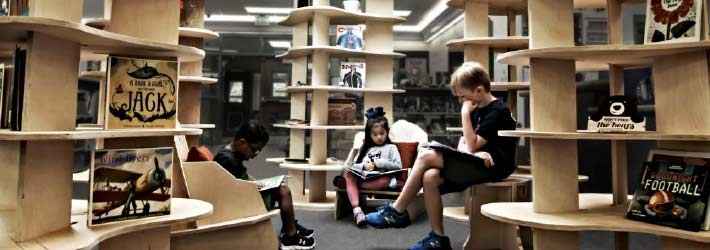
bDot Architecture
______Birmingham Fire Station No. 18
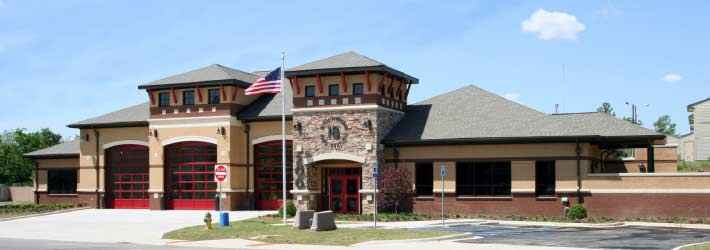
Dorsey Architects Inc.
______Birmingham-Shuttlesworth International Airport Modernization & Expansion

KPS Group, Inc.
______Ervin
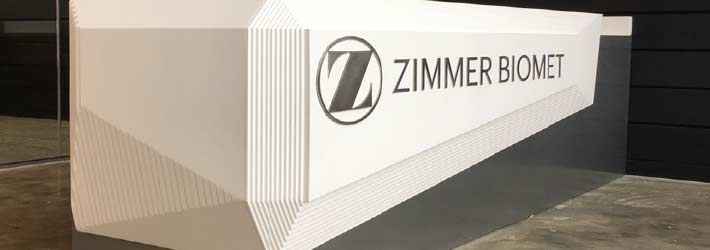
Appleseed Architecture
______Fabrick

bDot Architecture
______Fero
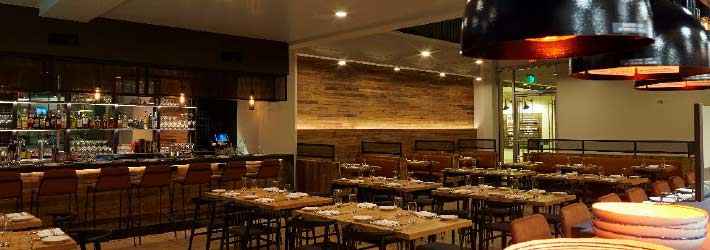
Appleseed Architecture
______Graham & Company
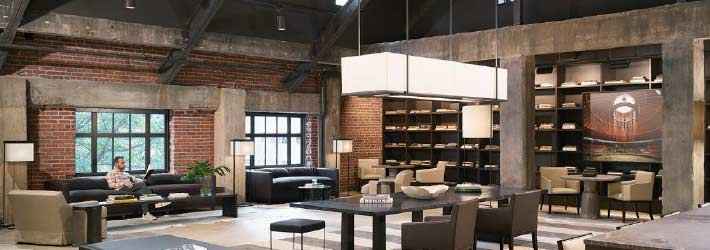
Williams Blackstock Architects
______Gulf Health Hospitals, Inc Freestanding Emergency Department
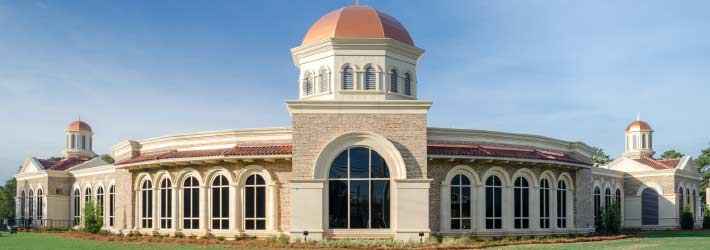
Evan Terry Associates
______Hand Arendall
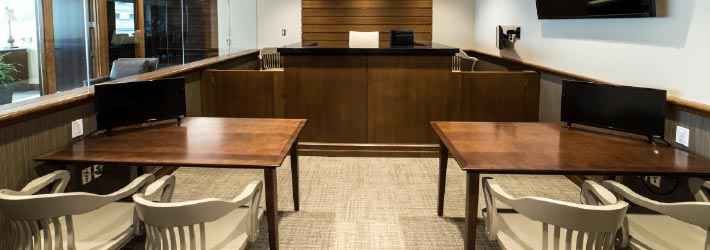
Williams Blackstock Architects
______James Rushton Early Learning and Family Success Center

TURNERBATSON
______Markstein
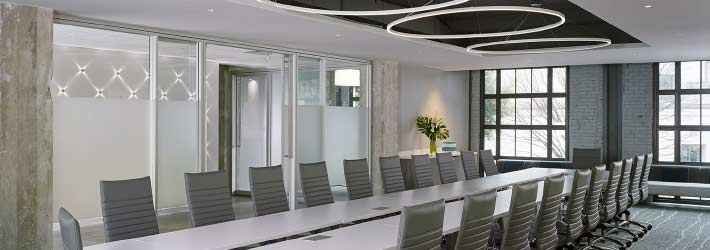
Williams Blackstock Architects
______Mercedes-Benz U.S. International Workplace Transformation

Birchfield Penuel & Associates LLC
______Negro Southern League Museum
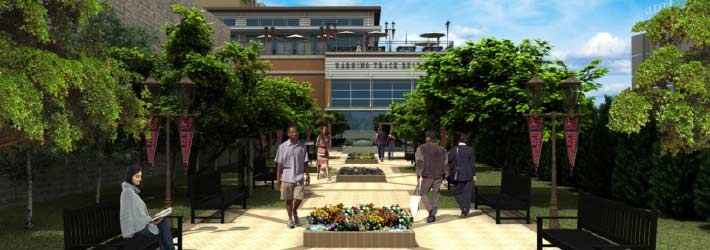
Dorsey Architects Inc.
______New Office Building
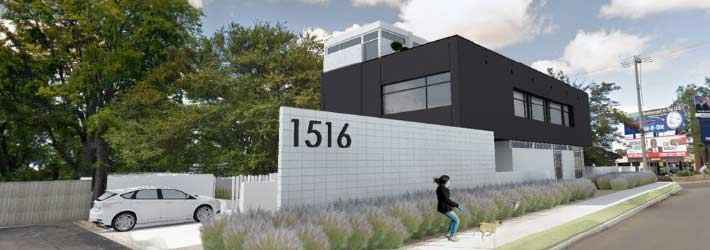
Krumdieck A + I Design
______New Western Health Center for JCDH
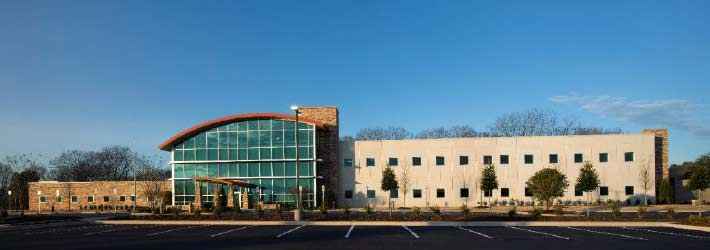
Birchfield Penuel & Associates LLC
______North Engineering Research Center
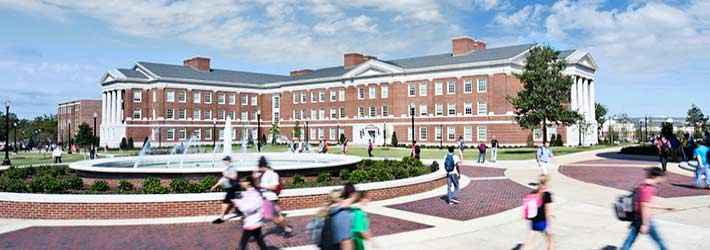
Williams Blackstock Architects
______Pizitz Courtyard & Fence
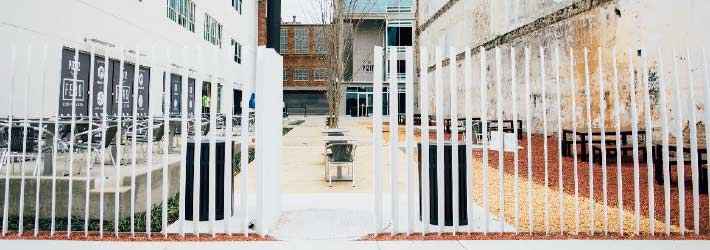
Appleseed Architecture
______Private Residence Renovation
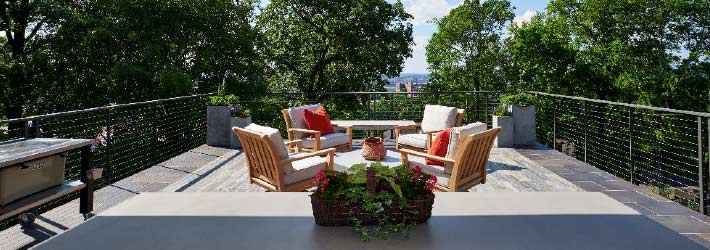
Thompson Architecture, Inc.
______Retail Center on Bryant Drive
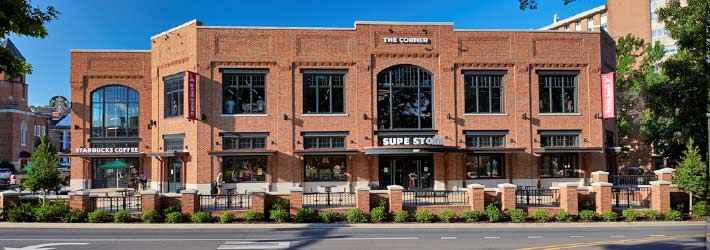
Herrington Architects
______Roots & Revelry
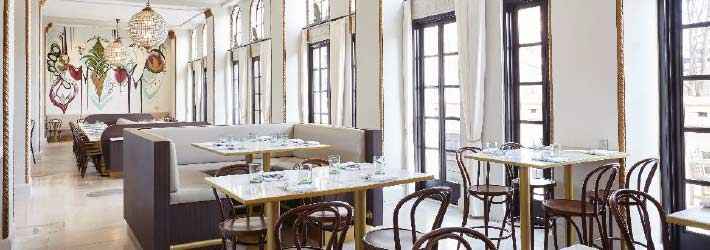
Appleseed Architecture
______Saltbox Tiny Home
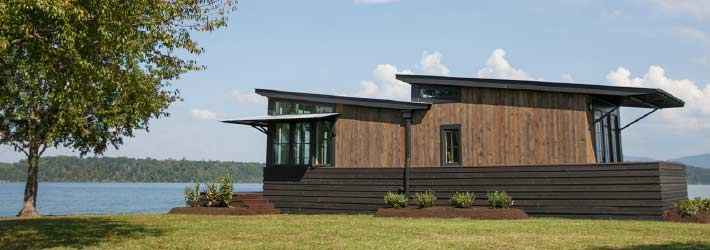
Jeffrey Dungan Architects
______Shipt
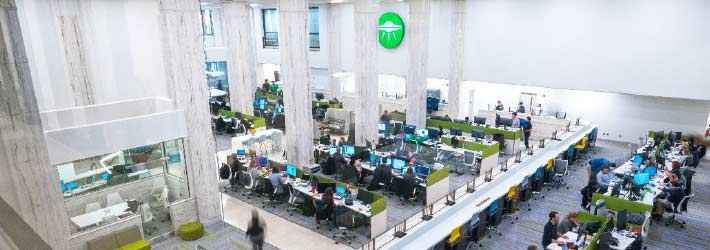
CCR Architecture and Interiors
______Smile-A-Mile Place
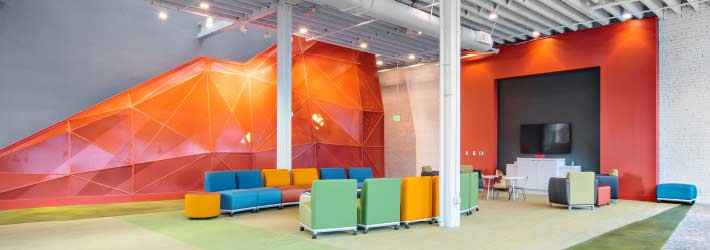
CCR Architecture & Interiors
______St. Vincent’s One Nineteen Sisters Garden
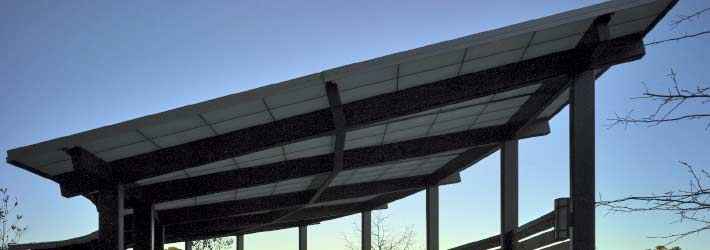
Birchfield Penuel & Associates LLC
______Switchyard on 14th
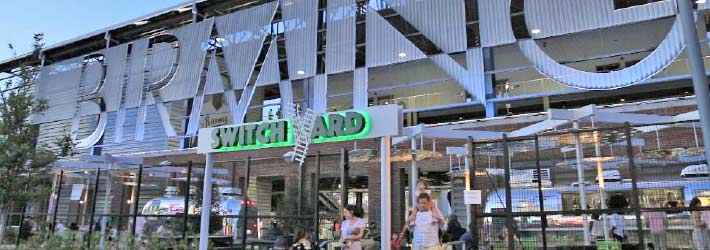
Appleseed Architecture
______The Bad Idea
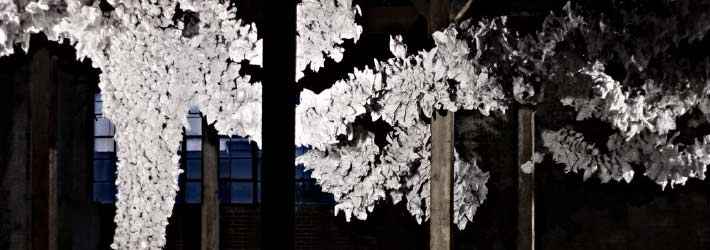
bDot Architecture
______The Heart and Vascular Hybrid Room For Brookwood Baptist Medical Center
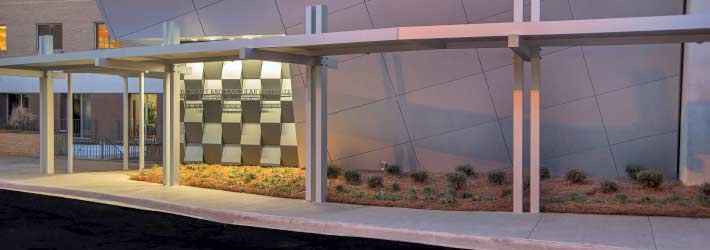
Evan Terry Associates
______

