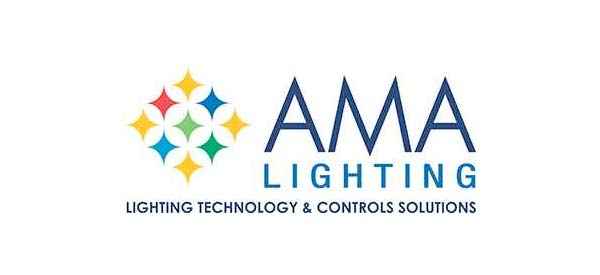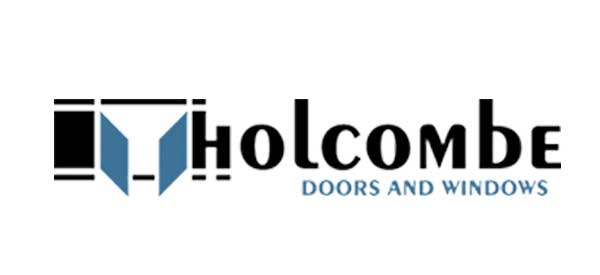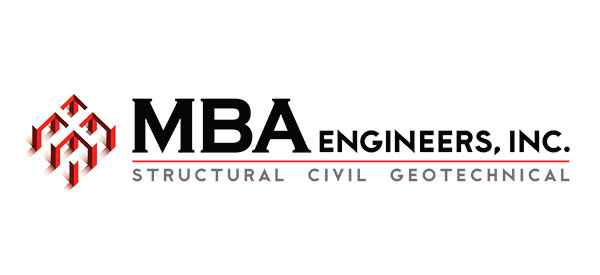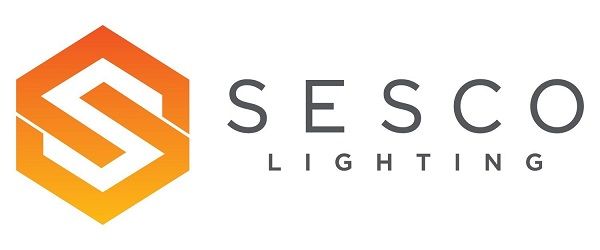
- This event has passed.
Design Competition: Chimney Swift Tower
June 10, 2015 - July 1, 2015
Free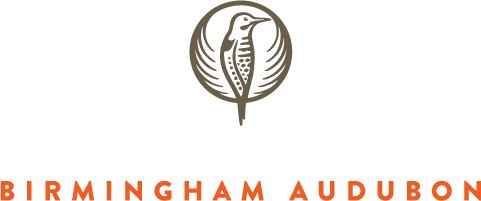
CHIMNEY SWIFT TOWER DESIGN
Call for Entries
Click here to view a digital copy of the call for entries
Click here to download the Design Template
Overview
Through the Urban Bird Habitat Initiative, Birmingham Audubon Society will sponsor a Chimney Swift Tower to be permanently located at McWane Science Center. This structure will contribute to the conservation of a declining species, and foster environmental education of Birmingham residents and visitors. Chimney Swift migration is already an emerging seasonal draw for the downtown area. Project overview to be provided during a 6/18/2015 site visit at 4:30 pm. Contact Andy Coleman to schedule participation.
Requirements and Deadlines
- 250 word max description of the proposed design
- 3d Rendering
- Plans, Elevations and Sections may be submitted but are not required
Entry is to be submitted as pdf using the provided presentation template and not to exceed 10 MB size limit. Email to: andycoleman@birminghamaudubon.org.
Entries will be judged for: budget, creativity, and maintenance considerations. The judging panel will include members from the Birmingham Audubon Society, the Birmingham AIA, the McWane Science Center, and project contractor.
June 18 McWane Science Center Site Visit
June 10 Submission entries open
July 1 Close of submission entries
July 22 Awards Ceremony and Reception
$300 First Prize Award
$150 Second Prize Award
$50 Third Prize Award
Design Considerations and Site Guidelines
| Project budget: | $8500 for materials and construction |
| Dimensions: | 14 – 20 inches in diameter, 8 – 12 feet tall |
| Opening: | Width of opening should be no more than half the inside diameter and situated on the north top edge of the tower. |
| Outside Material: | Must be durable, heat reflective, and difficult for predators to climb (smooth textured and light in color)Insulation: Double-walled structures are recommended to minimize overheating; the insulated space should be a minimum of ¾ inch and filled with ¾ rigid insulation board. Bottom must have ventilation holes. |
| Inside Material: | Vertical surface must be textured for swifts to cling to (this species does not perch) |
| Access Points: | Access is required for maintenance in the bottom part of the tower for cleaning / monitoring and for housing camera technology. |
| Appearance: | Science-related design desired but not required for McWane Science Center |
| Installation Site | SW corner of the top level of the McWane Science Center parking deck, Level F and is bordered on the W and S side by a 4 foot existing concrete barrier that the tower will be attached to. The N and E sides of the site should be protected by a concrete curb or wooden platform that could incorporate interpretative signage nearby. |
| Attachment | The tower can be attached to treated wood boards at the upper and lower portions of the two barrier wall of the deck. The tower should be designed to withstand high winds. |
Watch this instructional video for further design considerations

