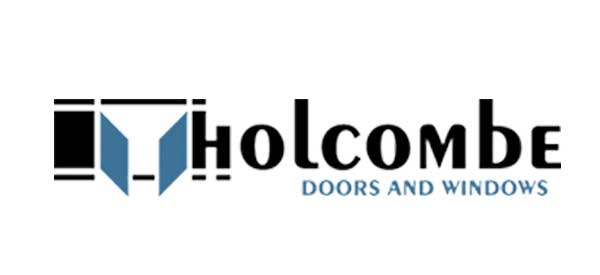[gss ids=”6857,6858,6859,6860,6861,6862,6863,6864,6865,6866″]
Project Name:
Skin Wellness Center
Project Location:
1920 Huntington Road
Homewood, AL 35209
Owner/Client:
Skin Wellness – Dr. Corey Hartman
Architect(s) of Record:
Richard Carnaggio
2920 1st Avenue South
Birmingham, Al 35233
Project Team:
Richard Carnaggio – Architect
Caron Sykes – Interior Designer
Landscape Architect:
Macknally Land Design
Consultants:
Structural Engineer – Structural Design Group
Mechanical Engineer – BBG&S
Electrical Engineer – Hyde Engineering
General Contractor:
Harris-Robinson Construction, Inc.
Photographer:
Liesa Cole Omni Studio




