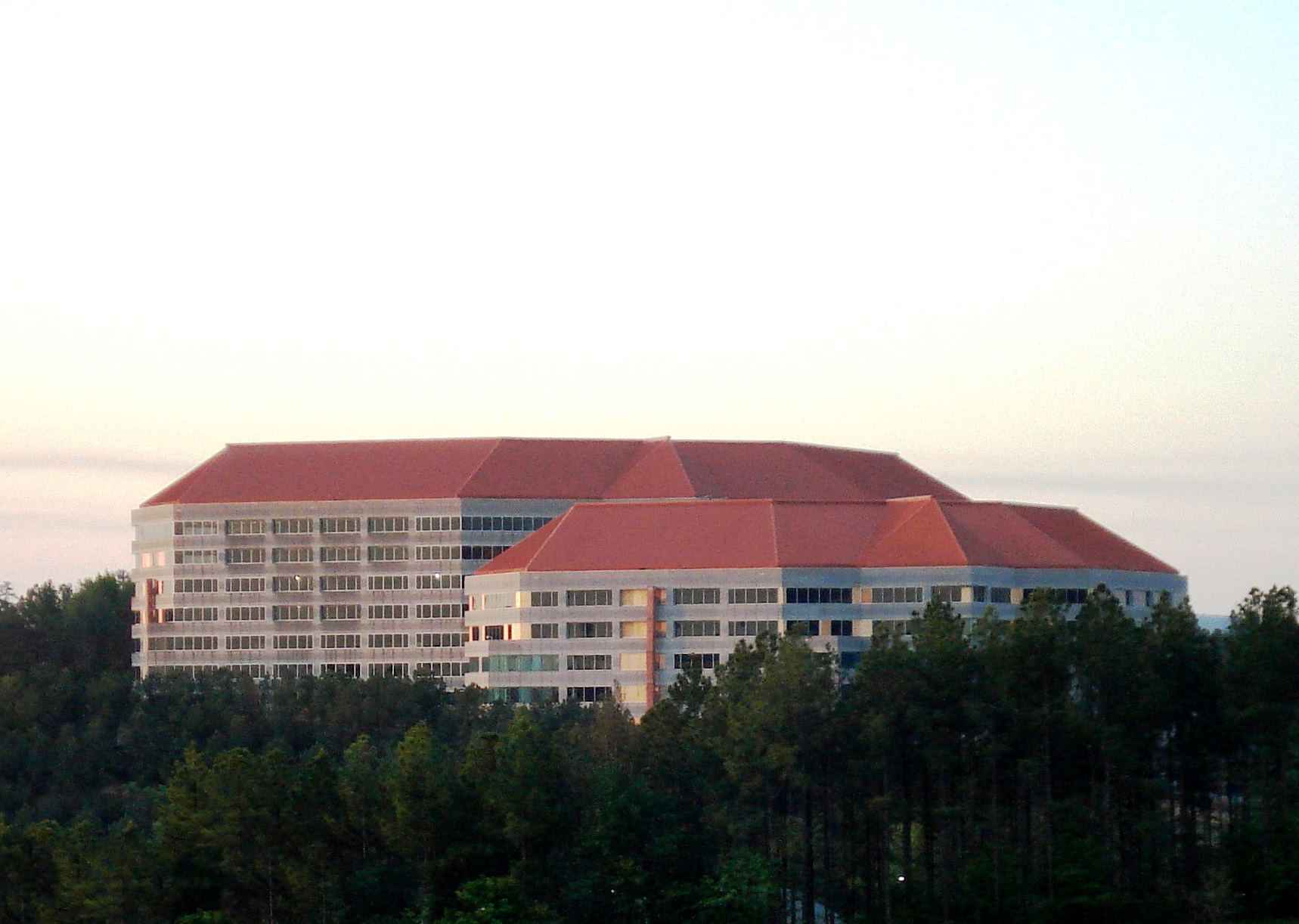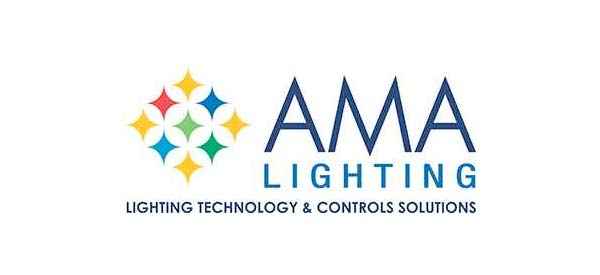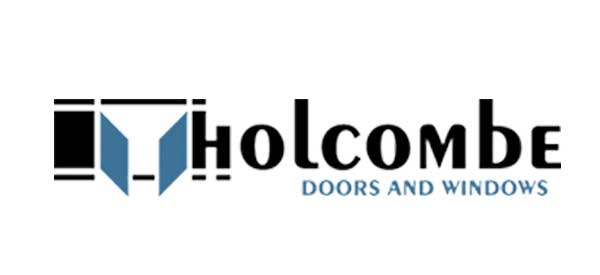
- This event has passed.
Site Visit – Southern Company Colonnade Renovation (1 HSW )

Thursday, August 10, 2017
4:30-5:30 p.m.
3535 Colonnade Parkway
Parking: Park in West Deck on 4th level and proceed to South Building (map forthcoming)
PPE Requirements:
- Closed toed shoes
- Hard hat (AIA Birmingham will have a few but bring your own if you have it)
- Hi-Viz shirt or vest (available at site)
- Safety glasses (available at site)
- No shorts
- NO PHOTOGRAPHY
LIMITED TO 12 PARTICIPANTS
RSVP to kathryn@aiabham.org TODAY ______
Southern Company has leased and is in the process of renovating two former AT&T buildings at the Colonnade in Birmingham, AL. The project is 669,438 square feet in two buildings and is being renovated for approximately 1,700 employees. Two adjacent parking structures are also being modernized. Two Southern Company subsidiaries: Southern Nuclear and Southern Power, as well as two departments: Engineering and Construction Services and Fleet Operations and Training will move into the two red- roofed buildings. Renovation of the buildings is underway and as floors are completed, employees will move in. Final occupancy is expected in late 2018.
The buildings were built in 1988 – 1990 and are concrete frame with precast exterior and aluminum window wall system.
Tennant: Southern Company
Project Leader: Julie Hooper, IIDA
Space Planning: Molly Duncan, IIDA
Construction PM: Todd Weeks, P.E.
Onsite Rep: Jim Griffo, AIA, IIDA
Architect: Hendon & Huckestein Architects
Contractor: Hoar Construction
Electrical Engineer: Hays Cheatwood Consulting Inc.
Mechanical Engineer: Pinnacle Engineering
Structural and Civil Engineering: LBYD, Inc. -; Southern Company and Alabama Power
Landscape Architect: Chris Allen: Landscape Design; Hardscape Design – Site Planning
Learning Objectives:
- A discussion of fire safety design, including bringing the nearly 30 year old building into code compliance
- Modifications to the building and site for ADA (Building is pre-ADA)
- Energy saving measure including lighting and HVAC systems and controls
- Security access procedures in a secure building and site scheduled to have high volume of daily traffic
- Challenges of having the Owner occupy the building incrementally while construction
In addition, various challenges will be discussed, including design and construction schedules. Site visit will include brief overview of the project led by the Architect, followed by tours of multiple floors in varying levels of completion allowing participants to see a “bare bones” floor, a substantially complete floor and in- progress construction floors.




