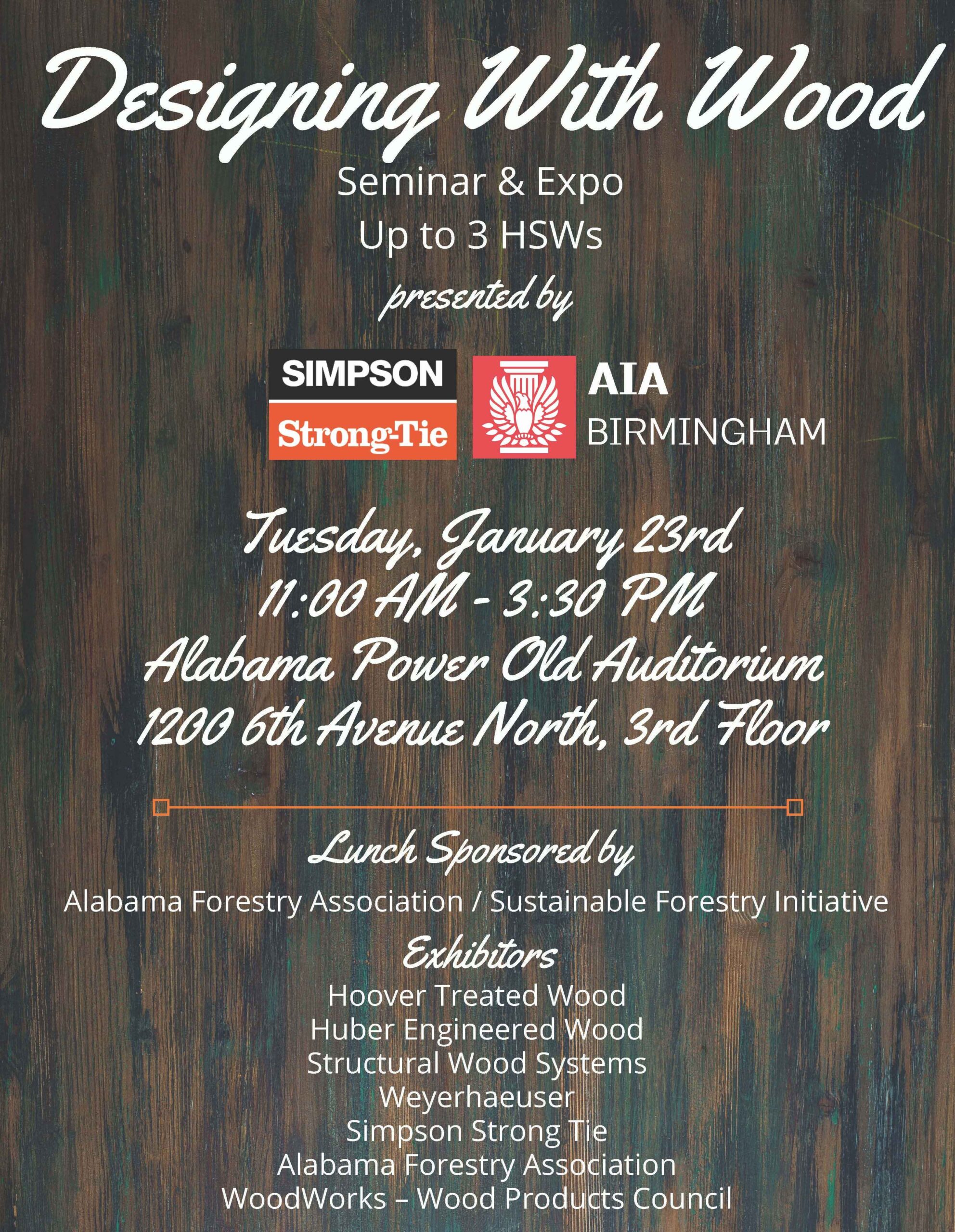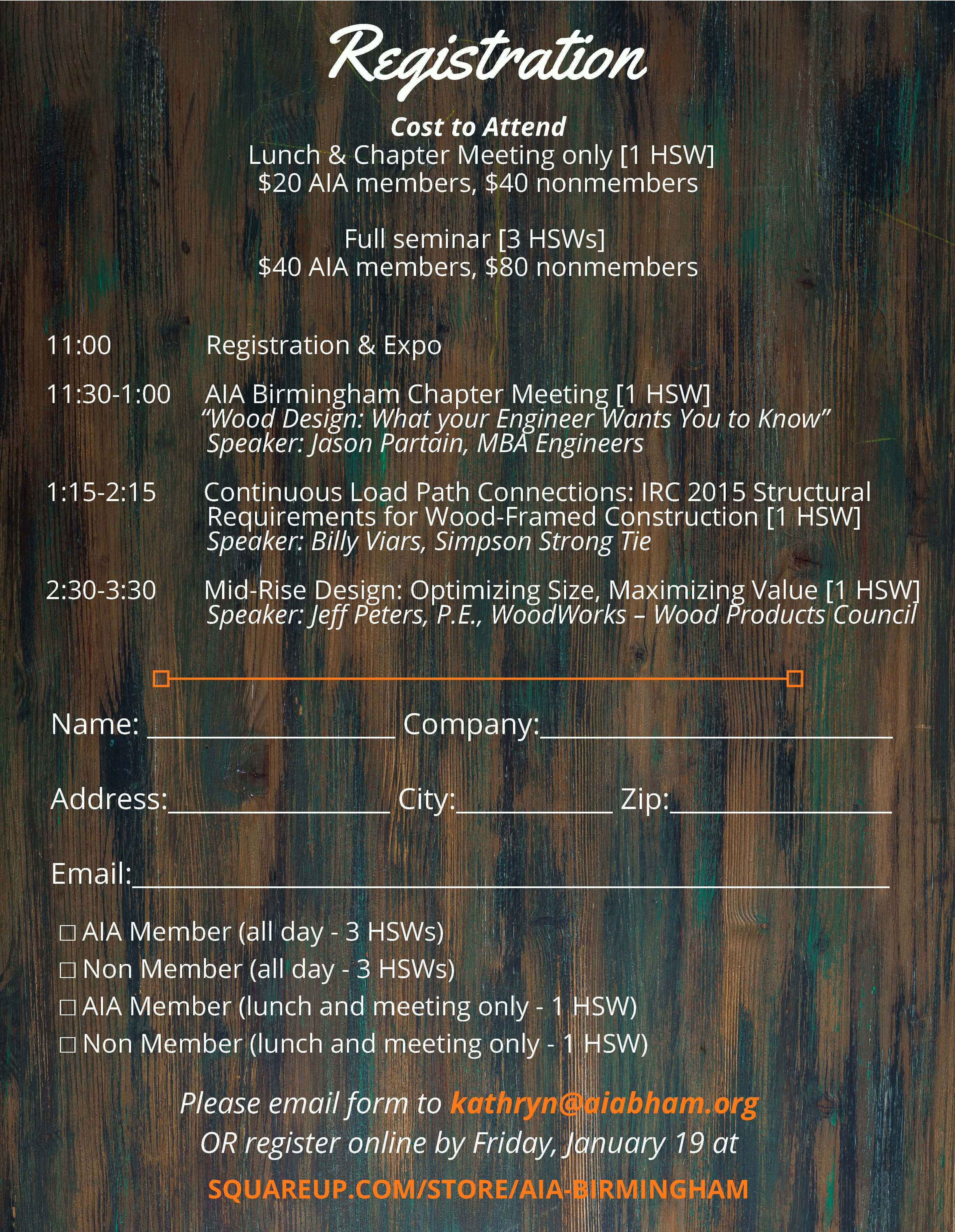
- This event has passed.
January Chapter Meeting & Expo: Designing with Wood (3 HSWs) presented by Simpson Strong Tie
January 23, 2018 @ 11:00 am - 3:30 pm
$20
KEEP YOUR NEW YEAR’S RESOLUTION – get 3 HSWs at the first of the year!!
Join AIA Birmingham for a BOUTIQUE seminar and expo exploring how to best design wood structures– multi-family, commercial and residential! These exhibitors are not ones architects usually get to mingle with, so don’t miss your chance to get down to the nuts & bolts (literally)!
Click here to register!!
IF YOU WANT TO PAY WITH A CHECK — RSVP to kathryn@aiabham.org no later than Friday, January 19th. Send payment to AIA Birmingham, 109 Richard Arrington Jr. Blvd. South, Birmingham AL 35233.
CSI MEMBERS: Register via the above link no later than Friday, January 19th. If you would like to attend the 3-hour seminar, register for “CSI Members – ALL DAY 3 HSWs” below or RSVP to kathryn@aiabham.org. Pay online or send check to AIA Birmingham, 109 Richard Arrington Jr. Blvd. South, Birmingham AL 35233.
Cancellation policy: Must give 24 hours’ notice of cancellation. If you cancel less than 24 hours before or do not show up to the meeting without notice, you will be billed the cost of the meeting.
______
Exhibitors
Simpson Strong Tie (Title Sponsor)
Alabama Forestry Association (Lunch Sponsor)
Hoover Treated Wood
Huber Engineered Wood
Structural Wood Systems
Weyerhaeuser
WoodWorks – Wood Products Council
______
WOOD DESIGN: What your Engineer Wants you to Know [ 1 HSW]
Speaker: Jason Partain, P.E. of MBA Engineers, Inc.
This course is designed to provide an understanding of wood design basics and nuances that will aid the Architect in areas such as material selection, preliminary framing layouts and understanding of lateral design components and solutions. In addition, content will include information on wood building design considerations and provide links to reference material that an Architect can utilize in his/her daily course of work.
- Participants will learn about various types of wood materials including sawn lumber, engineered lumber, metal plate connected trusses and more.
- Participants will discuss important considerations when designing wood-framed structures, focusing on roofs, floors, walls, columns and connections.
- Participants will discuss lateral design features, such as horizontal diaphragms, shear walls and prefabricated shear walls.
- Finally, participants will learn about special considerations when designing with wood, including shrinkage, treated materials and exterior brick veneer.
Continuous Load Path Connections: IRC 2015 Structural Requirements for Wood-Framed Construction (1 HSW)
Speaker: Billy Viars, Simpson Strong Tie
The continuous load path is a vital part of the structural integrity of a wood framed structure. This requirement of the International Residential Code helps ensure the structure transfers all wall loads from the point of origin to the strongest part of the structure – the foundation. This course reviews many of the various connection points and the different options available to make them.
Objectives:
- Explain the continuous load path requirement and various types of connection methods.
- Define IRC roof tie-down and uplift resistance requirements, potential solutions and considerations.
- Identify specific requirements and solutions for stud to plate connections.
- Identify code-compliant floor to floor connections for multi-story construction.
- Describe mudsill to foundation requirements and identify various anchorage methods
Mid-Rise Design: Optimizing Size, Maximizing Value [1 HSW]
Speaker: Jeff Peters, P.E., WoodWorks – Wood Products Council
As cities seek increased density as a way to address urban population growth, many building designers and developers are looking to mid-rise wood construction as a cost- effective, code-compliant and sustainable solution. This presentation will cover some of the design considerations associated with mid-rise wood-frame buildings, including how to maximize height and area through the use of sprinklers, open frontage, sloping sites, podiums and mezzanines. Construction types will be reviewed, with an emphasis on opportunities for wood use in types III and V.
- In the context of a shift toward increased urban density, discuss how mid-rise, wood- frame construction meets housing needs while contributing to vibrant and sustainable communities.
- Discuss allowable construction types, occupancies, and building heights and areas for wood-frame mid-rise construction per the 2012 International Building Code.
- Identify potential modifications to the IBC’s base tabular heights and areas based on building frontage, sprinklers, sloping sites, podiums and mezzanines.
- Describe changes to the heights and areas tables and building size calculations in the 2015 IBC.

