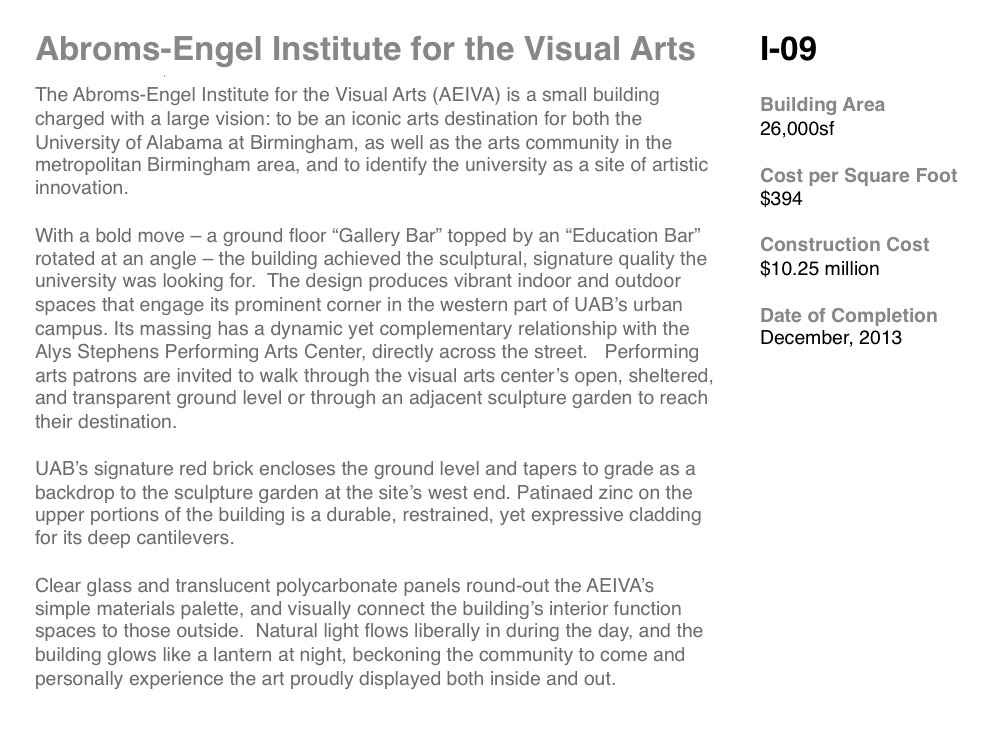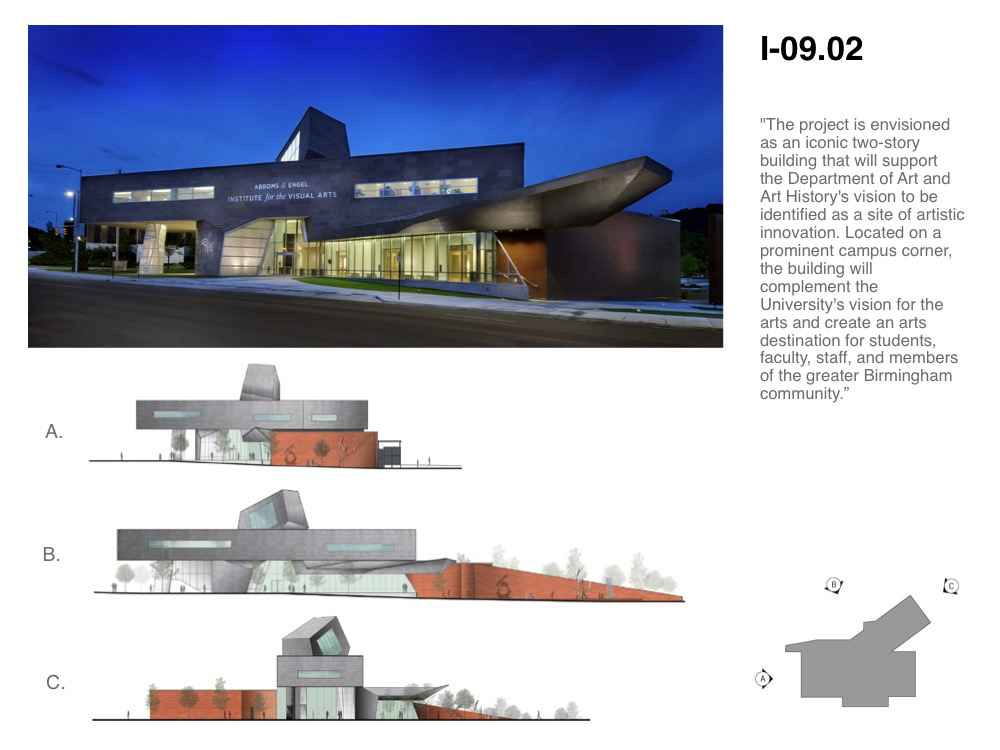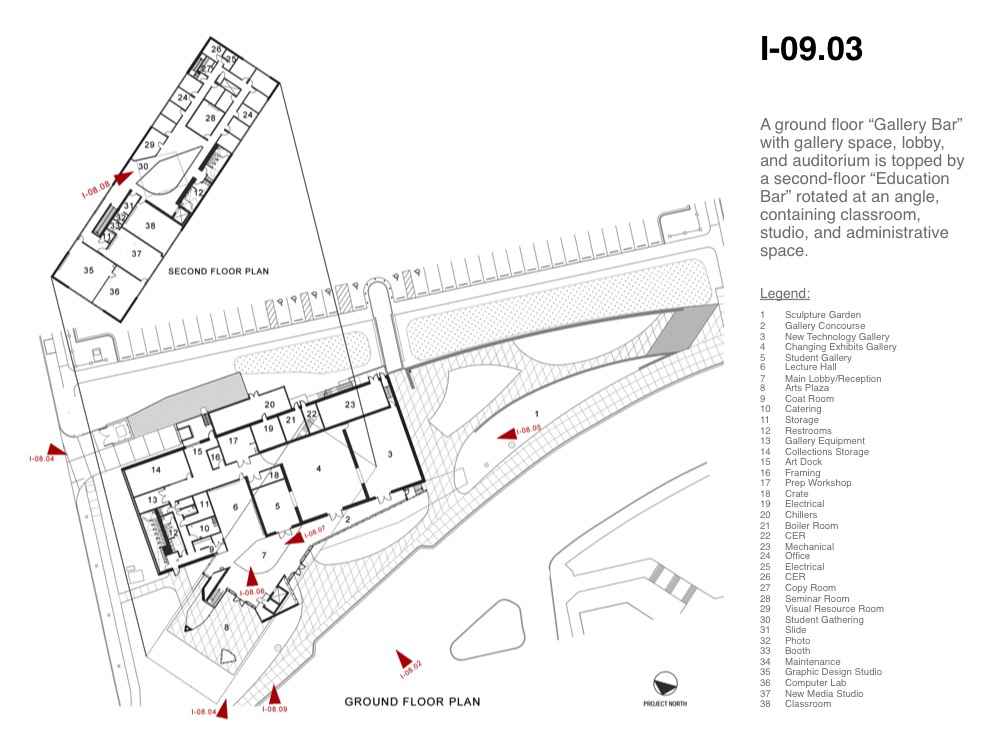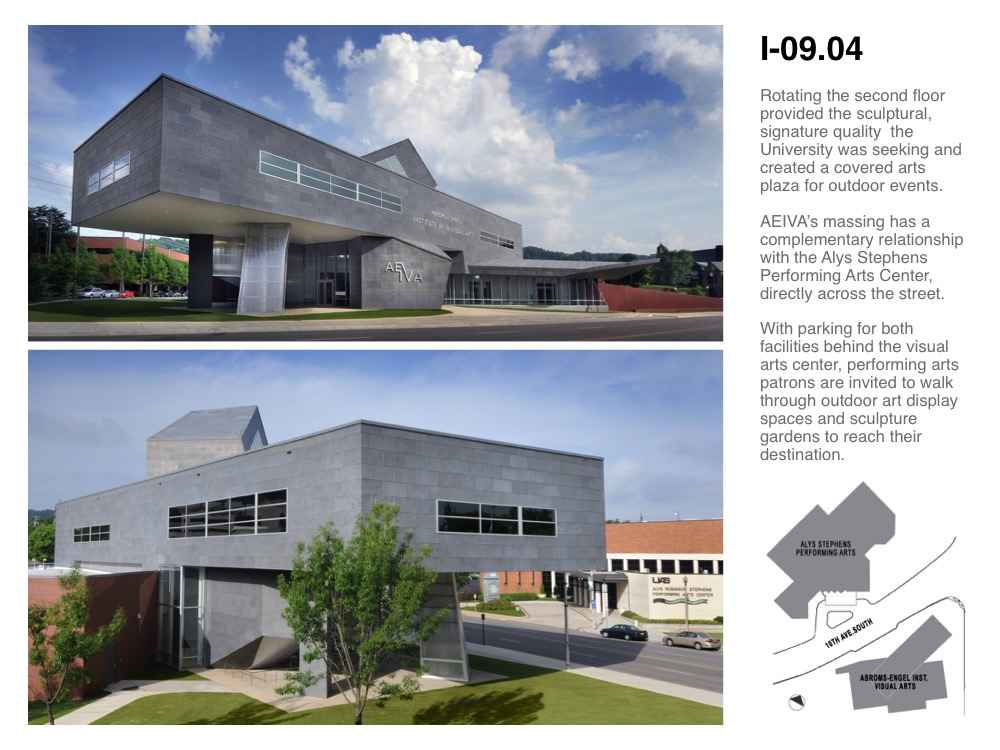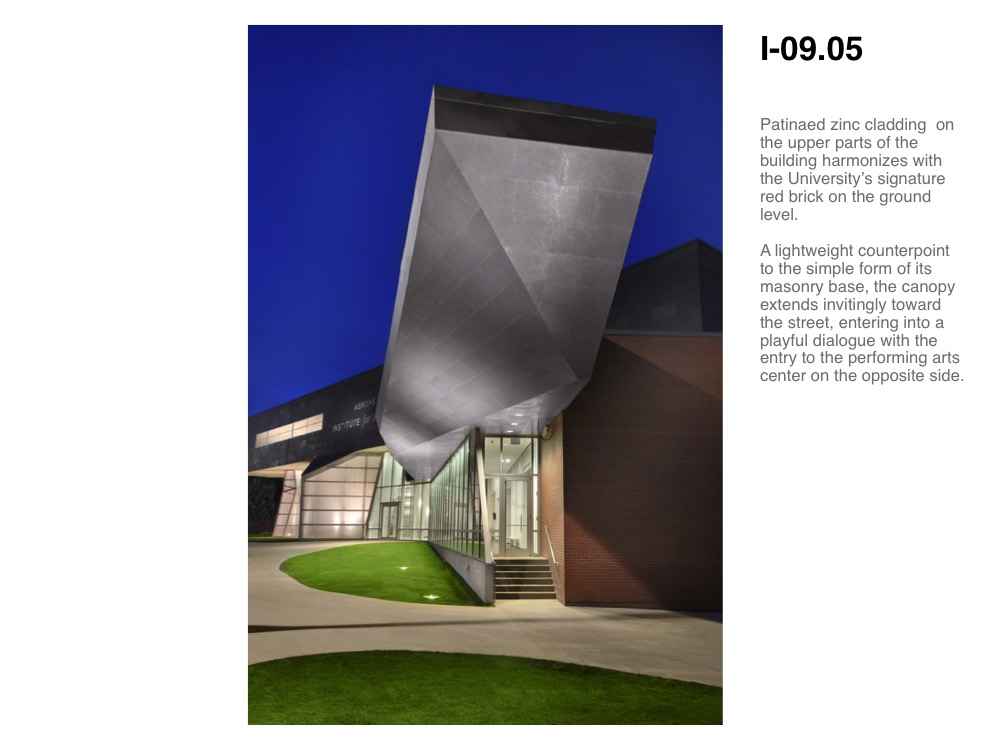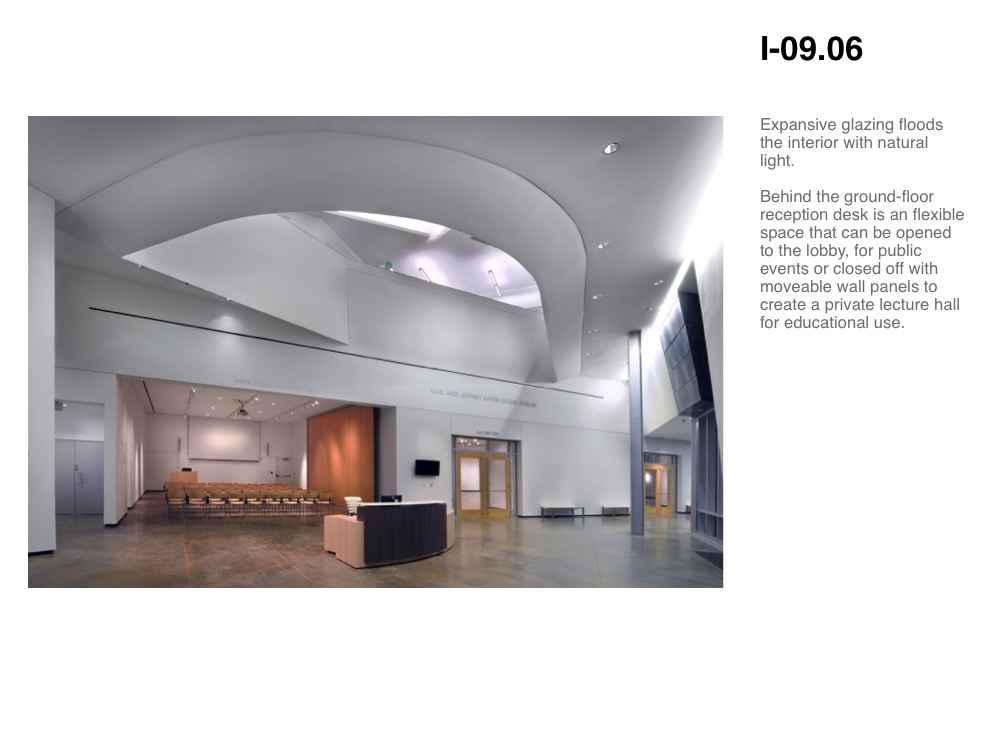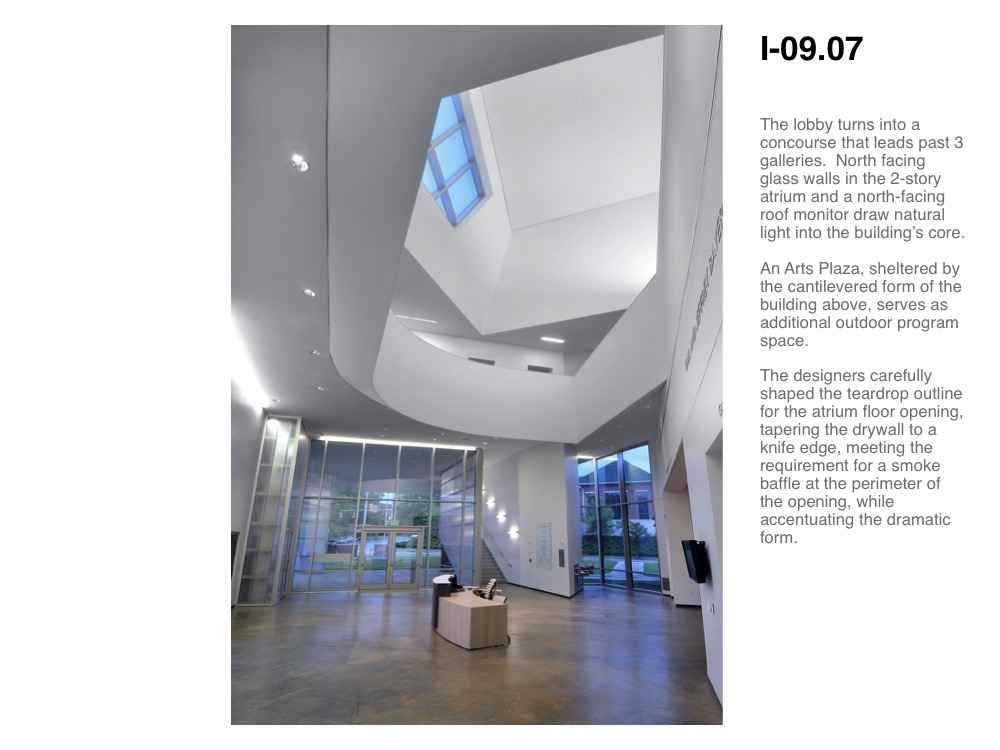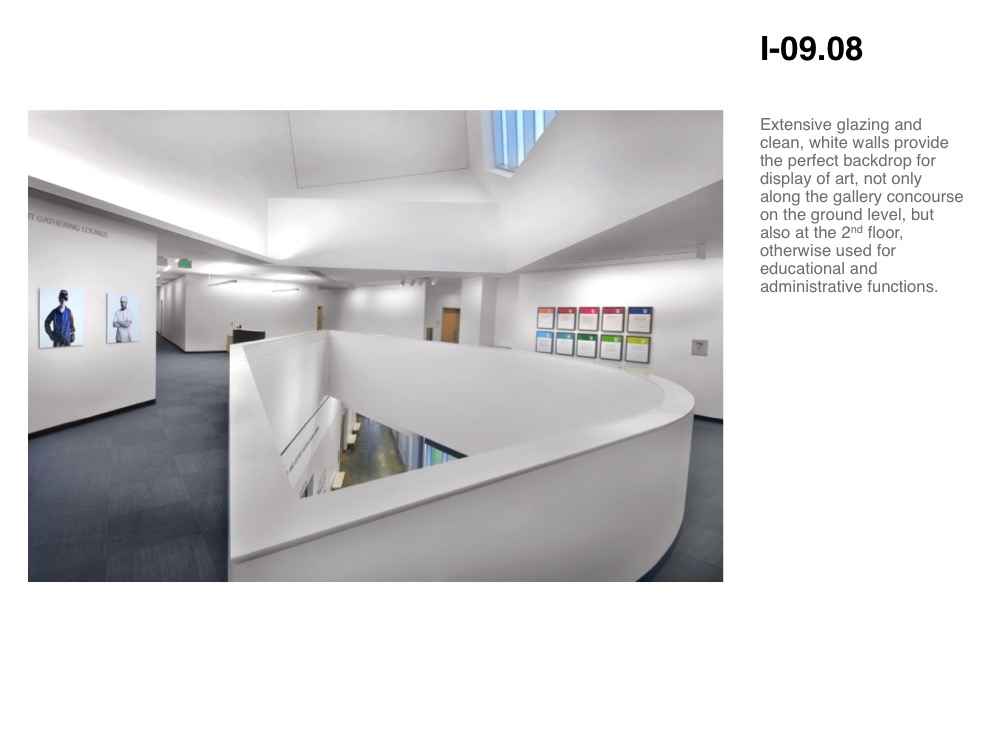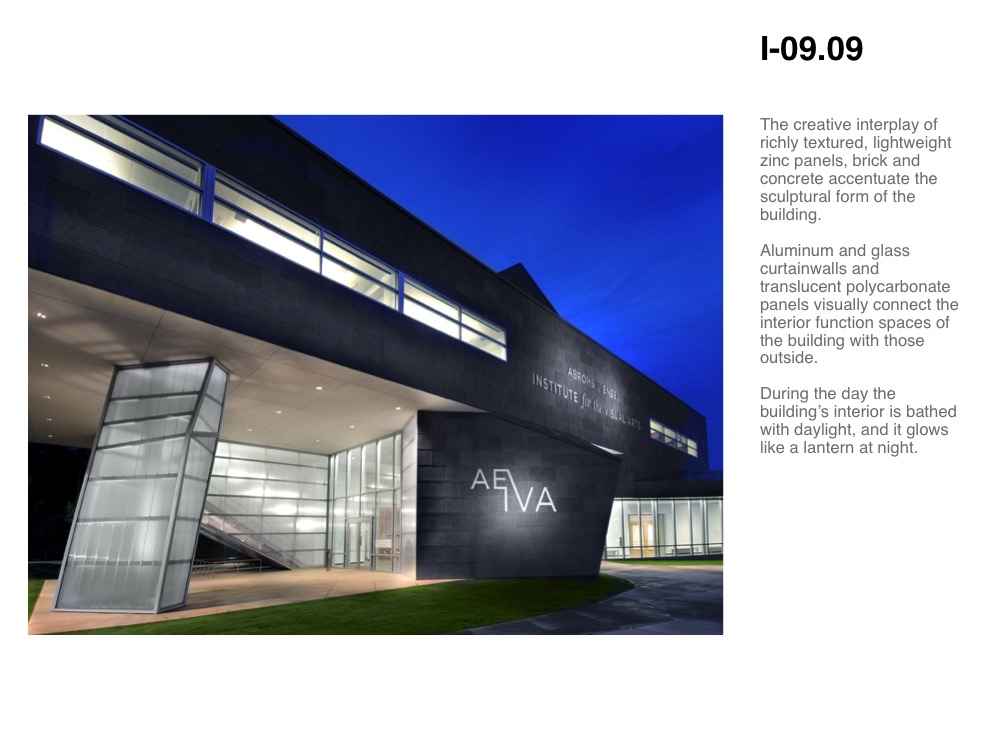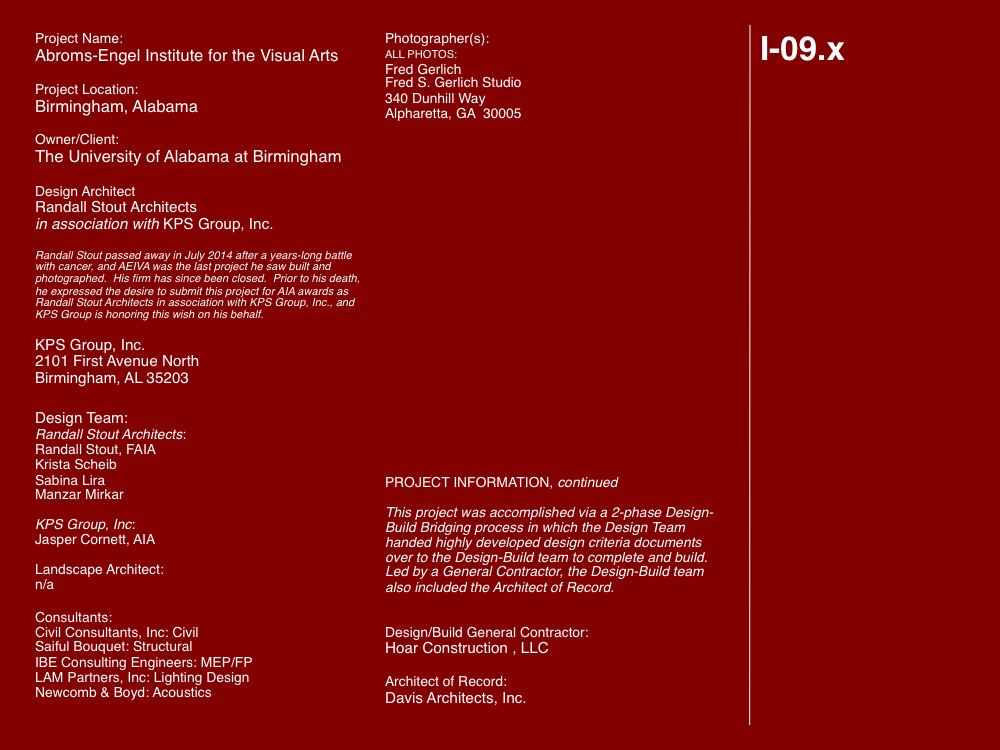Project Name:
Abroms-Engel Institute for the Visual Arts
Project Location:
Birmingham, Alabama
Owner/Client:
The University of Alabama at Birmingham
Design Architect
Randall Stout Architects
in association with KPS Group, Inc.
Randall Stout passed away in July 2014 after a years-long battle with cancer, and AEIVA was the last project he saw built and photographed. His firm has since been closed. Prior to his death, he expressed the desire to submit this project for AIA awards as Randall Stout Architects in association with KPS Group, Inc., and KPS Group is honoring this wish on his behalf.
KPS Group, Inc.
2101 First Avenue North
Birmingham, AL 35203
Design Team:
Randall Stout Architects:
Randall Stout, FAIA
Krista Scheib
Sabina Lira
Manzar Mirkar
KPS Group, Inc:
Jasper Cornett, AIA
Landscape Architect:
n/a
Consultants:
Civil Consultants, Inc: Civil
Saiful Bouquet: Structural
IBE Consulting Engineers: MEP/FP
LAM Partners, Inc: Lighting Design
Newcomb & Boyd: Acoustics
This project was accomplished via a 2-phase Design-Build Bridging process in which the Design Team handed highly developed design criteria documents over to the Design-Build team to complete and build. Led by a General Contractor, the Design-Build team also included the Architect of Record.
Design/Build General Contractor:
Hoar Construction , LLC
Architect of Record:
Davis Architects, Inc.
Photographer(s):
ALL PHOTOS:
Fred Gerlich
Fred S. Gerlich Studio
340 Dunhill Way
Alpharetta, GA 30005

